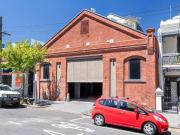7 properties for sale in Melbourne
Custom design on 1049sqm of land
 View photo
View photo
Custom design on 1049sqm of land
melbourne
...Melbourne Greater Melbourne (Inner) Victoria located in the sought after summerhill estate facing the royal botanical gardens is this well presented ever so beautiful custom designed family home positioned perfectly on roughly 1050sqm of land boastin...
- 4 rooms
- 2 bathrooms

Leisure and Entertainment Living In Ivanhoe
 View photo
View photo
Leisure and Entertainment Living In Ivanhoe
melbourne
...Leisure and Entertainment Living In Ivanhoe Melbourne Greater Melbourne (Inner) Victoria if youre seeking a designer lifestyle...bedrooms master including ensuite bathroom a central bathroom for the second bedroom and guests and a spacious northerly bal...
- 2 rooms
- 2 bathrooms
- swimming pool
- tennis court
- golf
- sauna
- balcony

Expressions of Interest close Tuesday 10th March at 5:00pm
 View photo
View photo
Expressions of Interest close Tuesday 10th March at 5:00pm
West Melbourne, West Melbourne Map
...Warehouse Charm Meets Contemporary City Living Set within a boutique warehouse conversion dating back to circa 1930, this apartment captures the enduring appeal of industrial architecture paired with contemporary comfort. The original red-brick façad...
- 1 room
- 1 bathroom
- free of commission

Expressions of Interest close Tuesday 10th March at 5:00pm
 6 pictures
6 pictures
Expressions of Interest close Tuesday 10th March at 5:00pm
WEST MELBOURNE, WEST MELBOURNE Map
...Warehouse Charm Meets Contemporary City Living Set within a boutique warehouse conversion dating back to circa 1930, this apartment captures the enduring appeal of industrial architecture paired with contemporary comfort. The original red-brick facad...
- 2 rooms
- 1 bathroom
- free of commission

Expressions of Interest close Tuesday 10th March at 5:00pm
 6 pictures
6 pictures
Expressions of Interest close Tuesday 10th March at 5:00pm
WEST MELBOURNE, WEST MELBOURNE Map
...Warehouse Charm Meets Contemporary City Living Set within a boutique warehouse conversion dating back to circa 1930, this apartment captures the enduring appeal of industrial architecture paired with contemporary comfort. The original red-brick facad...
- 2 rooms
- 1 bathroom
- free of commission

Premium Warehouse Style Living with Park Outlook
 View photo
View photo
Premium Warehouse Style Living with Park Outlook
South Melbourne, South Melbourne Map
... within the emerging Montague precinct, this warehouse-style conversion property deliv... adaptable. The ground floor is arranged for professional use, showroom presentati...concrete floors and defined by its glass-brick architecture and corner exposure, o...
- 3 rooms
- 2 bathrooms

Premium Warehouse Style Living with Park Outlook
 9 pictures
9 pictures
Premium Warehouse Style Living with Park Outlook
SOUTH MELBOURNE, SOUTH MELBOURNE Map
... within the emerging Montague precinct, this warehouse-style conversion property deliv... adaptable. The ground floor is arranged for professional use, showroom presentati...concrete floors and defined by its glass-brick architecture and corner exposure, o...
- 5 rooms
- 2 bathrooms

Premium Warehouse Style Living with Park Outlook
 View photo
View photo
Premium Warehouse Style Living with Park Outlook
South Melbourne Map
... within the emerging Montague precinct, this warehouse-style conversion property deliv... adaptable. The ground floor is arranged for professional use, showroom presentati...concrete floors and defined by its glass-brick architecture and corner exposure, o...
- 3 rooms
- 2 bathrooms
- 200 m²

Move in Ready Live in History
 12 pictures
12 pictures
Move in Ready Live in History
Alphington Map
... Wetlap Building facade (built c.1936), this warehouse-style home blurs the lines betw... SMEG appliances, metal accents, feature brick tile wall to the kitchens! Exclusiv..., a resident exclusive facility designed for work and play - Multiple parks - Neig...
- 2 rooms
- 2 bathrooms
- 104 m²
- terrace

Last of the BIG Blocks
 View photo
View photo
Last of the BIG Blocks
melbourne
...Melbourne Greater Melbourne (Inner) Victoria 652m2 wow this is the big block you have been looking for you just dont see them come along often enough to pass up this golden opportunity positioned in the highly popular and completed lilium estate we a...
- 1 bathroom
- swimming pool

Experience the Best of Doncaster East Living in This...
 View photo
View photo
Experience the Best of Doncaster East Living in This...
melbourne
...Melbourne Greater Melbourne (Inner) Victoria an idyllic family sanctuary exclusively positioned within the zone for east doncaster secondary college this graciously proportioned 4 bedroom home is a proudly presented family residence of timeless chara...
- 4 rooms
- 2 bathrooms

