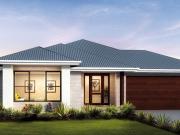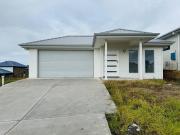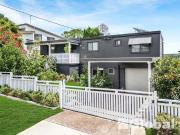47 houses for sale in Newcastle
House & Land Package ONLY $1,000 Deposit Required |...
 View photo
View photo
House & Land Package ONLY $1,000 Deposit Required |...
North Rothbury, North Rothbury Map
...nal hidden costs. Bellriver Homes are one of NSWs highest-rated builders - our clients...us a guaranteed build time. With all our House & Land packages, we offer the follo...e Independent Quality Inspection reports for your peace of mind. -Allocated site s...
- 4 rooms
- 2 bathrooms

House and Land Package in North Rothbury
 View photo
View photo
House and Land Package in North Rothbury
North Rothbury, North Rothbury Map
...Completed New Home or House and Land Package?available Set in the heart of the Hunter ... urban convenience. Just 45 minutes from Newcastle, this vibrant and expanding comunity offers outstanding value for both homeowners and investors, with a...
- 3 rooms
- 2 bathrooms
- parking

Fresh to market
 View photo
View photo
Fresh to market
Bolton Point, Bolton Point Map
...NSW 2283 Positioned in a highly sought-after lakeside location, this beautifully renovated residence offers the perfect blend of space, comfort, and breathtaking scenery. Boasting amazing water views and located just meters from the lakes edge, this...
- 4 rooms
- 2 bathrooms
- renovated

House & Land Package Only $1000 Build deposit required |...
 View photo
View photo
House & Land Package Only $1000 Build deposit required |...
North Rothbury, North Rothbury Map
...nal hidden costs. Bellriver Homes are one of NSWs highest-rated builders - our clients...us a guaranteed build time. With all our House & Land packages, we offer the follo...e Independent Quality Inspection reports for your peace of mind. -Allocated site s...
- 5 rooms
- 3 bathrooms
- balcony

House & Land Package Only $1000 Build deposit required |...
 View photo
View photo
House & Land Package Only $1000 Build deposit required |...
North Rothbury, North Rothbury Map
...nal hidden costs. Bellriver Homes are one of NSWs highest-rated builders - our clients...us a guaranteed build time. With all our House & Land packages, we offer the follo...e Independent Quality Inspection reports for your peace of mind. -Allocated site s...
- 5 rooms
- 3 bathrooms
- balcony

Premium Double Storey 4 Bedroom House & Land Package...
 View photo
View photo
Premium Double Storey 4 Bedroom House & Land Package...
North Rothbury, North Rothbury Map
...for families or investors seeking single-contract finance / SMSF opportunities. Ground Floor: Expansive open-plan kitchen, living & dining with walk-in pantry, linen & laundry, opening to the tiled alfresco General powder room with toilet & wash sink...
- 4 rooms
- 2 bathrooms
- parking
- balcony

Premium Double Storey 4 Bedroom House & Land Package...
 View photo
View photo
Premium Double Storey 4 Bedroom House & Land Package...
North Rothbury, North Rothbury Map
...for families or investors seeking single-contract finance / SMSF opportunities. Ground Floor: - Expansive open-plan kitchen, living & dining with walk-in pantry, linen & laundry, opening to the tiled alfresco - Gourmet kitchen with butlers pantry - G...
- 4 rooms
- 2 bathrooms
- parking
- balcony

House & Land Package Only $1,000 Build Deposit Required...
 View photo
View photo
House & Land Package Only $1,000 Build Deposit Required...
Rothbury, Rothbury Map
...nal hidden costs. Bellriver Homes are one of NSWs highest-rated builders - our clients...us a guaranteed build time. With all our House & Land packages, we offer the follo...e Independent Quality Inspection reports for your peace of mind. -Allocated site s...
- 4 rooms
- 2 bathrooms

House & Land Package Only $1,000 Build Deposit Required...
 View photo
View photo
House & Land Package Only $1,000 Build Deposit Required...
Rothbury, Rothbury Map
...nal hidden costs. Bellriver Homes are one of NSWs highest-rated builders - our clients...us a guaranteed build time. With all our House & Land packages, we offer the follo...e Independent Quality Inspection reports for your peace of mind. -Allocated site s...
- 4 rooms
- 3 bathrooms

ELIGIBLE FOR NSW $10,000 FIRST HOMEOWNERS GRANT...
 View photo
View photo
ELIGIBLE FOR NSW $10,000 FIRST HOMEOWNERS GRANT...
Rutherford, Rutherford Map
... PV & Heat Pump HWS Steel Frames & Trusses ASX Listed (TWD.ASX) For more Design and Specification Options visit www.dixonhomes...gn only on your block $427,700 - Starter Package Includes - - House, Land and Site Works - TurnKey Package Includes - - Hous...
- 4 rooms
- 2 bathrooms
- garden

A rare opportunity to own a property in Venetia Ave,...
 View photo
View photo
A rare opportunity to own a property in Venetia Ave,...
Blackalls Park, Blackalls Park Map
...For sale is this 2-bedroom cladded house located at 5 Venetia Ave, Blackalls Park just waiting to be renovated and instilling a new lease of life. Situated on a generous 638 sqm block in a quiet cul-de-sac, this property presents an excellent opportu...
- 2 rooms
- 1 bathroom
- renovated
- parking
- air conditioning

House & Land Package Only $1000 Build Deposit required |...
 View photo
View photo
House & Land Package Only $1000 Build Deposit required |...
Speers Point, Speers Point Map
...nal hidden costs. Bellriver Homes are one of NSWs highest-rated builders - our clients...us a guaranteed build time. With all our House & Land packages, we offer the follo...e Independent Quality Inspection reports for your peace of mind. -Allocated site s...
- 5 rooms
- 2 bathrooms

House & Land Package Only $1000 Build Deposit required |...
 View photo
View photo
House & Land Package Only $1000 Build Deposit required |...
Speers Point, Speers Point Map
...nal hidden costs. Bellriver Homes are one of NSWs highest-rated builders - our clients...us a guaranteed build time. With all our House & Land packages, we offer the follo...e Independent Quality Inspection reports for your peace of mind. -Allocated site s...
- 5 rooms
- 3 bathrooms

House & Land Package Only $1000 Build Deposit required |...
 View photo
View photo
House & Land Package Only $1000 Build Deposit required |...
Speers Point, Speers Point Map
...nal hidden costs. Bellriver Homes are one of NSWs highest-rated builders - our clients...us a guaranteed build time. With all our House & Land packages, we offer the follo...e Independent Quality Inspection reports for your peace of mind. -Allocated site s...
- 4 rooms
- 2 bathrooms

Build Your Dream Home By The Lake
 View photo
View photo
Build Your Dream Home By The Lake
Speers Point, Speers Point Map
...an ultimate outdoor space. Call 0429 936 828 for more information. Bellriver Homes is ...hidden costs. Bellriver Homes are one of NSWs highest-rated builders - our clients...us a guaranteed build time. With all our House & Land packages, we offer the follo...
- 5 rooms
- 3 bathrooms

112/81 Kalaroo Road, Redhead NSW 2290
 View photo
View photo
112/81 Kalaroo Road, Redhead NSW 2290
Redhead, Redhead Map
...house offers a renovators delight. This property is an great opportunity for downsizers looking to capitalize on the vibrant coastal lifestyle. Located in Redheads Sanctuary youll enjoy easy access to the pool, tennis courts & community hall, beautif...
- 2 rooms
- 1 bathroom
- tennis court
- air conditioning

Freemans Spring Caravan Park
 View photo
View photo
Freemans Spring Caravan Park
Freemans Waterhole, Freemans Waterhole Map
...NSW. The property has been established for over 100 years, the old well on the property was utilized as a source of water for horses on an ancient brush track that passed through the property - hence the naming of the suburb as Freemans Waterhole. Lo...
- 30 rooms
- 6 bathrooms

No Progress Payment, Fixed Price & Brand New Home in...
 View photo
View photo
No Progress Payment, Fixed Price & Brand New Home in...
North Rothbury, North Rothbury Map
...NSW living. Call Abhee (AB) on 0415 693 229 for site visit and private viewing. Strategically located just 3 minutes from the Hunter Expressway and 5 minutes from the New England Highway, youre perfectly connected to Newcastle (45 mins), Lake Macquar...
- 4 rooms
- 2 bathrooms
- free of commission
- transport connection

Brand New Spacious Family Home with Modern Features
 View photo
View photo
Brand New Spacious Family Home with Modern Features
Lochinvar, Lochinvar Map
...mily home located in the heart of Lochinvar, NSW. Boasting a stylish ensuite, two addi...ble garage, this property offers both comfort and convenience for the whole family...ality finishes, and prime location, this house is the perfect place to call home. ...
- 4 rooms
- 2 bathrooms

Absolute Waterfront
 View photo
View photo
Absolute Waterfront
Wangi Wangi, Wangi Wangi Map
...for easy entertaining from the main living area and kitchen. Also, on offer is a resort-style pool with a surrounding deck set amongst ferns and palms showcasing more views of Lake Macquarie along with direct access to the shoreline where there is a...
- 3 rooms
- 2 bathrooms
- free of commission
- swimming pool
- parking

FULL TURN KEY HOME IN LOCHINVAR FIXED PRICE $839,990!
 View photo
View photo
FULL TURN KEY HOME IN LOCHINVAR FIXED PRICE $839,990!
Lochinvar, Lochinvar Map
...for your dream home without the stress? Look no further! Location: Lochinvar, NSW a peaceful, fast-growing community with schools, shops & transport close by. Price: Fixed at $839,990 NO site costs, NO hidden surprises! Whats Included? Everything! Fu...
- 4 rooms
- 1 bathroom
- transport connection

Investors/First home buyers/ university students/unit...
 View photo
View photo
Investors/First home buyers/ university students/unit...
Birmingham Gardens
...Welcome to 60 Vale St, Birmingham Gardens, NSW. Versatile 4-Bedroom Home with Room to ... fence, you can enclose the front garden for extra privacy. Versatile Layout: Move...deal Location: 100m to the University of Newcastle. 20m to bus stop. 100m to Short...
- 4 rooms
- 1 bathroom
- air conditioning
- parking
- free of commission
- garden
- transport connection

