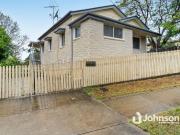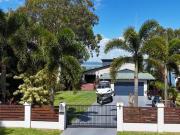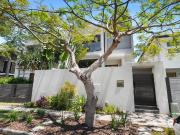87 houses for sale in Brisbane
Great Views with Great Potential and MDR Zoning!
 View photo
View photo
Great Views with Great Potential and MDR Zoning!
Ipswich, Ipswich Map
...house which flows through to the two large living areas. The kitchen is of ample size and the dining room opens up onto the back deck. The tandem garage under the house has ample parking space, laundry and seperate workshop. There is potential for su...
- 2 rooms
- 1 bathroom
- parking

Exceptional Architecturally Designed Waterfront Home on...
 View photo
View photo
Exceptional Architecturally Designed Waterfront Home on...
Macleay Island, Macleay Island Map
Prestigious Coondooroopa waterfront living at its finest Positioned in arguably the most sought-after street on Macleay Island, this architecturally designed masterpiece captures uninterrupted, panoramic views across the bay to Coochiemudlo...
- 4 rooms
- 3 bathrooms

Sophisticated Tri Level Home with Pool and Rare 8 Car...
 12 pictures
12 pictures
Sophisticated Tri Level Home with Pool and Rare 8 Car...
BULIMBA, BULIMBA Map
...open-plan living and dining spaces. The gourmet kitchen takes centre stage with its large breakfast bar, butlers pantry, quality appliances and extensive storage, making it ideal for both everyday living and effortless entertaining. Also on this leve...
- 7 rooms
- 3 bathrooms
- 320 m²
- swimming pool
- free of commission

Classic four bedroom brick lowset in leafy street
 12 pictures
12 pictures
Classic four bedroom brick lowset in leafy street
MOGGILL, MOGGILL Map
...Open-plan living and dining areas further enhance the space, seamlessly transitioning to an outdoor patio. This setup invites relaxation and makes for effortless entertaining or family meals alike. Outside, the property is a testament to meticulous c...
- 6 rooms
- 2 bathrooms
- 705 m²

Picture perfect pre war home on rare 734sqm allotment
 12 pictures
12 pictures
Picture perfect pre war home on rare 734sqm allotment
BULIMBA, BULIMBA Map
...open-plan living and dining area on the upper level captures fabulous natural light. A truly exceptional culinary space, a modern adjoining kitchen displays a breakfast bar, stone benchtops, a servery window, premium Bosch appliances and ample cupboa...
- 5 rooms
- 1 bathroom
- 734 m²

Architect Designed Tropical Oasis in the Heart of Bulimba
 12 pictures
12 pictures
Architect Designed Tropical Oasis in the Heart of Bulimba
BULIMBA, BULIMBA Map
...is dual-level residence has been architecturally crafted by Big House Little House to deliver a truly elevated lifestyle. Remi...nd soaring six-metre ceilings, creating a remarkable sense of openness and calm. The expansive open-plan living and dining a...
- 9 rooms
- 4 bathrooms
- 354 m²
- free of commission

Enjoy modern elegance in the heart of family friendly...
 12 pictures
12 pictures
Enjoy modern elegance in the heart of family friendly...
GREENSLOPES, GREENSLOPES Map
...nded by wonderful neighbours, this residence presents family-friendly living close to Brisbanes CBD. Benefitting from an elevated aspect that captur...y ceilings and a calming neutral colour palette. The spacious open-plan living and dining area carries...
- 8 rooms
- 3 bathrooms
- 405 m²
- 6,419 AUD/m²
- swimming pool

Contemporary masterpiece offering the finest in luxury...
 12 pictures
12 pictures
Contemporary masterpiece offering the finest in luxury...
BULIMBA, BULIMBA Map
...me, a spacious north-facing open-plan living and dining area on the ground level captures sensational natural light. Punctuated by a stone-clad fireplace, a wet bar and a soaring void, this airy central space beckons you to relax and host guests in s...
- 10 rooms
- 5 bathrooms
- 562 m²
- swimming pool

STUNNING CHARACTER BUNGALOW IN PRIME HOSPITAL PRECINCT
 View photo
View photo
STUNNING CHARACTER BUNGALOW IN PRIME HOSPITAL PRECINCT
Ipswich, Ipswich Map
...opens to a welcoming front porch, setting the tone for the rest of the home. The property has been thoughtfully extended to include a spacious master suite, complete with a large ensuite featuring an oversized walk-in shower, a built-in robe, and dir...
- 4 rooms
- 2 bathrooms
- free of commission

Island Living with added income!
 12 pictures
12 pictures
Island Living with added income!
RUSSELL ISLAND, RUSSELL ISLAND Map
...ng enjoyed. (This home is set up so it can be used as one large house or TWO fully self-contained 2 bed, 1 bath properties. Pe... 2 Way Family Bathroom - Modern kitchen with Butlers Pantry - Open plan living/dining area - Air conditioning - Full solar p...
- 6 rooms
- 2 bathrooms
- 564 m²
- 886 AUD/m²
- balcony
- air conditioning

Bulimba replica Queenslander, perfectly tailored for...
 12 pictures
12 pictures
Bulimba replica Queenslander, perfectly tailored for...
BULIMBA, BULIMBA Map
...open-plan living and dining area seamlessly links via timber bi-fold doors to a covered wrap-around verandah. An immaculate adjoining kitchen displays a combined breakfast bar and island bench, plus quality appliances, a tiled splashback and ample cu...
- 9 rooms
- 4 bathrooms
- 417 m²
- swimming pool

A Stylish New Home Built for Modern Living
 View photo
View photo
A Stylish New Home Built for Modern Living
Russell Island Map
...ep into this brand-new, quality-built home featuring a spacious open-plan layout with three bedrooms, a separate study, and tw...e seeking quality, convenience, and effortless modern living. HOUSE IS IN ITS FINAL STAGES OF BEING COMPLETED Discover the p...
- 3 rooms
- 2 bathrooms

Private Dual Living Retreat Overlooking Conservation...
 12 pictures
12 pictures
Private Dual Living Retreat Overlooking Conservation...
Macleay Island Map
...open-plan living and dining Second Wing -Generous master-style bedroom with air conditioning and ensuite -Separate air-conditioned lounge room -Dining space that can easily be converted into a kitchenette for independent living Extra Features -Large,...
- 3 rooms
- 2 bathrooms
- free of commission
- air conditioning

Uninterrupted Bay Views on Beelong
 12 pictures
12 pictures
Uninterrupted Bay Views on Beelong
Macleay Island Map
...real rarity: ramp access to high-set bay views - with no stairs at all. It’s exceptionally hard to find on the Island, making everyday living effortless and stress-free. Inside, the single-level home is light-filled, with an open-plan layout designed...
- 3 rooms
- 2 bathrooms
- swimming pool

Uninterrupted Bay Views on Beelong
 12 pictures
12 pictures
Uninterrupted Bay Views on Beelong
Macleay Island Map
...real rarity: ramp access to high-set bay views - with no stairs at all. It’s exceptionally hard to find on the Island, making everyday living effortless and stress-free. Inside, the single-level home is light-filled, with an open-plan layout designed...
- 3 rooms
- 2 bathrooms
- swimming pool

Modern Living on the north end of Russell Island
 View photo
View photo
Modern Living on the north end of Russell Island
Russell Island
...Open-plan layout offering a seamless flow between the living, dining, and kitchen zones - Light-filled living room capturing natural breezes and embracing the serene island atmosphere - Stylish modern kitchen featuring electric appliances, sleek benc...
- 3 rooms
- 2 bathrooms

Private Retreat on a Huge Block in the Heart of Island...
 12 pictures
12 pictures
Private Retreat on a Huge Block in the Heart of Island...
Macleay Island Map
...open-plan kitchen and dining area provide an inviting foundation to build upon. Flexible additional spaces offer scope for guest accommodation, a home office, a studio, or simply extra room to relax. The property includes two bathrooms, with the main...
- 2 rooms
- 2 bathrooms
- free of commission

Garden Paradise in Allamanda
 12 pictures
12 pictures
Garden Paradise in Allamanda
Russell Island Map
...open the front door you are drawn immediately through the large living area to the gardens framed by a huge all -weather deck beckoning you to sit a while and enjoy the view. There is also a lower patio for entertaining. The home consists of a large...
- 3 rooms
- 2 bathrooms
- garden
- air conditioning
- parking

A Peaceful Retreat – Neat, Tidy & Comfortable
 7 pictures
7 pictures
A Peaceful Retreat – Neat, Tidy & Comfortable
Macleay Island Map
...Open plan lounge, kitchen and dining area at the rear of the home ✨ Generous walk in pantry and separate laundry room ✨ Rear deck overlooking the backyard – the perfect spot to unwind ✨ Timber floating flooring throughout ✨ Air conditioning and elect...
- 2 rooms
- 2 bathrooms
- 109 m²
- air conditioning

Exclusive Resort Style Dual Residence
 12 pictures
12 pictures
Exclusive Resort Style Dual Residence
Macleay Island Map
...Open-plan living: Soaring ceilings, double-glazed sliding doors, and abundant natural light - Designer kitchen: Stone breakfast bar, 5-burner gas cooktop, dishwasher, and quality fittings - Elegant interiors: Central hallway with Japanese-style slidi...
- 2 rooms
- 2 bathrooms
- 120 m²
- free of commission

Low set Brick with Steady Rental & Growth Potential
 6 pictures
6 pictures
Low set Brick with Steady Rental & Growth Potential
Macleay Island Map
...open-plan living, and a practical layout, all set on a generous 610m² grassy block. A solid, versatile property with long-term potential. Property Highlights: -3 good-sized bedrooms with built-ins -Three-piece bathroom plus separate laundry with inte...
- 2 rooms
- 1 bathroom
- free of commission

Low set Brick with Steady Rental & Growth Potential
 6 pictures
6 pictures
Low set Brick with Steady Rental & Growth Potential
Macleay Island Map
...open-plan living, and a practical layout, all set on a generous 610m² grassy block. A solid, versatile property with long-term potential. Property Highlights: -3 good-sized bedrooms with built-ins -Three-piece bathroom plus separate laundry with inte...
- 3 rooms
- 1 bathroom
- free of commission

Low set Brick with Plenty of Scope to Add Value
 6 pictures
6 pictures
Low set Brick with Plenty of Scope to Add Value
Macleay Island Map
...Open plan living and ceiling fans throughout - Single carport with concrete driveway - Generous 698m² block with a great yard, ideal for kids and pets - Currently tenanted until May 2026, returning $410 per week - Conveniently located close to the lo...
- 3 rooms
- 1 bathroom

Spacious Highset on 900m² in Quiet Northern Cul de sac
 View photo
View photo
Spacious Highset on 900m² in Quiet Northern Cul de sac
Russell Island, Russell Island Map
...open-plan living area warmed by a cosy fireplace. The large U-shaped kitchen offers ample bench and cupboard space, perfect for home cooks and entertainers alike. A wide veranda spans the front of the home, creating an ideal spot to relax and enjoy t...
- 3 rooms
- 2 bathrooms
- fireplace

Generous Family Home with Dual Living Potential
 12 pictures
12 pictures
Generous Family Home with Dual Living Potential
Macleay Island Map
...Open-plan living with high ceilings, polished timber floors, feature Red Mahogany wall, and split-system air-conditioning for year-round comfort Lower Level - Parking for 4+ vehicles plus a secure, - Multipurpose area with potential to convert into a...
- 2 rooms
- 3 bathrooms
- 137 m²
- parking

ZONING GOLD! Corner Block + Local Centre = Endless...
 7 pictures
7 pictures
ZONING GOLD! Corner Block + Local Centre = Endless...
Russell Island Map
...presents an outstanding opportunity for the savvy investor. The house is situated on a substantial 839m² corner block with man...Kings Road is the properties Local Centre zoning. This zoning opens up endless options for potential future commercial, mixe...
- 2 rooms
- 1 bathroom
- tennis court

LUXURY, LIFESTYLE & LOCATION!
 6 pictures
6 pictures
LUXURY, LIFESTYLE & LOCATION!
Russell Island Map
...open-plan design with 3 bedrooms, a study, and 2 bathrooms. Thoughtfully designed with the modern buyer in mind, this home perfectly balances comfort, style, and functionality. Enjoy luxury finishes throughout from sleek contemporary fixtures to prem...
- 3 rooms
- 2 bathrooms

BRAND NEW HOUSE & LAND PACKAGE ALGESTER
 View photo
View photo
BRAND NEW HOUSE & LAND PACKAGE ALGESTER
Algester, Algester Map
...BRAND NEW HOUSE & LAND PACKAGE Algester 5 Bed | 2 Bath | 2 Car | Contemporary Family Home Positioned in the heart of Algester,...ng stone benchtops, soft-close cabinetry & quality appliances Open-plan living and dining with seamless indooroutdoor flow S...
- 5 rooms
- 2 bathrooms
- air conditioning
- parking

Classic charm, contemporary style, 607sqm of coveted land
 12 pictures
12 pictures
Classic charm, contemporary style, 607sqm of coveted land
BULIMBA, BULIMBA Map
...encompasses a spacious open-plan living and dining area on its ground level. Filled with natural light, this welcoming central space adjoins a brilliant kitchen displaying a breakfast bar, Caesarstone benchtops, a butlers pantry, pendant lights and a...
- 8 rooms
- 3 bathrooms
- 302 m²

