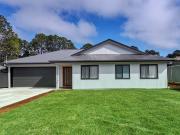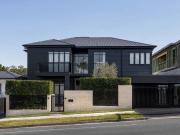74 houses for sale in Brisbane
Brand New 170m2 home
 12 pictures
12 pictures
Brand New 170m2 home
RUSSELL ISLAND, RUSSELL ISLAND Map
...open-plan living and dining area, designed to capture natural light and provide seamless flow for modern family living. The well-appointed kitchen features quality finishes and excellent bench space—perfect for the home chef. Key features include: 3...
- 5 rooms
- 2 bathrooms
- 577 m²
- 1,031 AUD/m²
- parking

Exquisite Luxury Residence New Farm Level Design,...
 View photo
View photo
Exquisite Luxury Residence New Farm Level Design,...
Greenslopes, Greenslopes Map
... through every stage of life with those you love. Just 6km from Brisbanes CBD, it delivers refined modern living with a though...ry with over 6 metre ceilings. Inside, the main living spaces open under 3.2 metre ceilings, framed by floor to ceiling blac...
- 4 rooms
- 3 bathrooms
- parking
- garden

Low Maintenance Family Home
 View photo
View photo
Low Maintenance Family Home
Algester
...C will help make morning bathroom disputes a thing of the past. A large, double automatic garage opens directly into the entrance, with a separate door to the side of the house and drying area. The freshly turfed back yard will provide plenty of spac...
- 4 rooms
- 2 bathrooms

Brand New, Modern & Move In Ready
 12 pictures
12 pictures
Brand New, Modern & Move In Ready
Macleay Island Map
...openness with separation. While the living spaces flow effortlessly together, the master suite is privately positioned at the front, with secondary bedrooms tucked to the rear, separated by the ensuite and family bathroom - perfect for family living...
- 3 rooms
- 2 bathrooms

Waterfront Bliss – Bay Views from Every Bedroom!
 12 pictures
12 pictures
Waterfront Bliss – Bay Views from Every Bedroom!
Macleay Island Map
... robe - Bedrooms 2 & 3 include built-in robes - Spacious lounge opens to a generous size deck with ceiling fans, blinds, and s...veway — room for up to 4 vehicles — plus side access to under-house storage. Located less than 5 minutes by car (or a scenic...
- 3 rooms
- 1 bathroom
- 130 m²

Dual Living Opportunity in the Heart of Macleay!
 9 pictures
9 pictures
Dual Living Opportunity in the Heart of Macleay!
Macleay Island Map
...open-plan lounge, kitchen, and dining space with beautiful timber flooring throughout, and easy-care cork flooring in the kitchen and dining areas. There are 3 decks, one upon the entry, one off of the dining area and one in the main bedroom. The mai...
- 3 rooms
- 2 bathrooms

Coastal Living Just 500m from Dalpura Beach!
 9 pictures
9 pictures
Coastal Living Just 500m from Dalpura Beach!
Macleay Island Map
...home is the perfect blend of lifestyle and potential. Featuring open-plan living with a seamless flow from the lounge, kitchen...sides, includes a handy garden shed, and the area beneath the house offers a blank canvas for storage, workshop, or future l...
- 3 rooms
- 1 bathroom
- garden

ATTENTION BUYERS SEEKING SPACE – MASSIVE 6,552m² BLOCK!
 12 pictures
12 pictures
ATTENTION BUYERS SEEKING SPACE – MASSIVE 6,552m² BLOCK!
Macleay Island Map
...open space, privacy, and a beautifully maintained family home to match – STOP SCROLLING! This much-loved home sits proudly on an enormous 6,552m² block, offering a rare opportunity to secure a slice of land with potential for so much more. With stunn...
- 3 rooms
- 2 bathrooms

Island Living with Room for the Whole Family!
 9 pictures
9 pictures
Island Living with Room for the Whole Family!
Macleay Island Map
...open-plan living, dining, and kitchen zone creates a warm and welcoming heart of the home. The kitchen is well-appointed with electric cooking, a walk-in pantry, dishwasher, and ample cupboard and bench space — ideal for everyday living and entertain...
- 3 rooms
- 1 bathroom
- air conditioning
- renovated

Water Glimpses, Elevated Position & Prime Location
 10 pictures
10 pictures
Water Glimpses, Elevated Position & Prime Location
Macleay Island Map
...open-plan living with high ceilings, fireplace, A/C and ceiling fans - Spacious kitchen with gas cooking and ample storage - Timber floors and ceiling fans throughout - Elevated deck with leafy outlook and water glimpses - Tidy external laundry, gara...
- 3 rooms
- 2 bathrooms
- 144 m²
- garden

74 Ackama Street, A place to call home
 View photo
View photo
74 Ackama Street, A place to call home
Algester
...Openn Negotiation. The well-tended front garden and covered porch present a warm welcome. Inside, discover three spacious bedrooms and two modern bathrooms (both recently renovated), including a master with an ensuite. The bright, open plan living an...
- 3 rooms
- 2 bathrooms
- garden
- renovated

A Family Retreat with So Much to Offer!
 12 pictures
12 pictures
A Family Retreat with So Much to Offer!
Macleay Island Map
...Open-plan living with air conditioning • Three bedrooms, all with built-in robes • Bathroom with shower-over-bath and separate toilet • Large covered deck for entertaining or relaxing Downstairs Highlights: • Self-contained layout – ideal for guests...
- 4 rooms
- 3 bathrooms
- renovated
- air conditioning
- free of commission
- garden

Spacious Highset on 900m² in Quiet Northern Cul de sac
 View photo
View photo
Spacious Highset on 900m² in Quiet Northern Cul de sac
Russell Island
...open-plan living area warmed by a cosy fireplace. The large U-shaped kitchen offers ample bench and cupboard space, perfect for home cooks and entertainers alike. A wide veranda spans the front of the home, creating an ideal spot to relax and enjoy t...
- 3 rooms
- 2 bathrooms
- fireplace

Private Island Escape with Pool & Entertainer’s Deck
 9 pictures
9 pictures
Private Island Escape with Pool & Entertainer’s Deck
Macleay Island Map
...open-plan layout with a standout kitchen designed for the home chef - complete with a 5-burner gas cooktop, walk-in pantry, dishwasher, and a versatile island bench. Both bedrooms offer brand-new carpet and ceiling fans. The second includes a built-i...
- 2 rooms
- 1 bathroom
- free of commission
- swimming pool

Spacious 2 Storey Home with Golf Course Views
 9 pictures
9 pictures
Spacious 2 Storey Home with Golf Course Views
Macleay Island Map
...Open-plan kitchen and dining area with air conditioning and dishwasher • Two generous bedrooms, both with deck access and air conditioning • Central bathroom and separate toilet • Handy internal laundry Upstairs you will find: • Expansive lounge area...
- 2 rooms
- 1 bathroom
- golf
- air conditioning

Stylish, Low Maintenance Living Move In Ready!
 12 pictures
12 pictures
Stylish, Low Maintenance Living Move In Ready!
Macleay Island Map
...open-plan living & kitchen with electric cooking. - Smartly designed combined bathroom & laundry for space efficiency. - USB & USB-C power points throughout for convenience. Outdoor Highlights: - Spacious covered front deck (9m x 3m) - built with FRP...
- 2 rooms
- 1 bathroom
- air conditioning

Now This Is a Hole in One!
 12 pictures
12 pictures
Now This Is a Hole in One!
Macleay Island Map
...Open-plan kitchen and dining with ample storage, bench space, and modern gas cooking. -Stylish bathroom with a walk-in shower and external laundry. -Expansive deck overlooking the Golf Course- perfect for entertaining. -Fully fenced yard with easy-ca...
- 2 rooms
- 1 bathroom
- golf

Open Plan Living on Huge Quarter Acre Allotment on Kate...
 11 pictures
11 pictures
Open Plan Living on Huge Quarter Acre Allotment on Kate...
Macleay Island Map
... unique blend of comfort and outdoor splendour. The rear of the house graciously greets the Eastern sunrise, while the expansi...re pursuits. Step inside, and youll be captivated by the vast open plan encompassing a modern kitchen, dining, and living ar...
- 3 rooms
- 2 bathrooms

Boutique collection of four townhomes Clayfield Brisbane
 6 pictures
6 pictures
Boutique collection of four townhomes Clayfield Brisbane
Clayfield Map
...igh-end finishes and designer touches, crafted for discerning buyers. Designed with Queenslands weather in mind, these homes create a perfect balance between indoor and outdoor living. Open glass sliding doors to let in the fresh breeze or enjoy full...
- 3 rooms
- 2 bathrooms
- 180 m²

Investment Opportunity Two Rents, One Block, Close to...
 11 pictures
11 pictures
Investment Opportunity Two Rents, One Block, Close to...
Russell Island
...tuated in a quiet bitumen road. Each dwelling is identical with open plan living and modern features such as wood panelled cei... only a 25 minute ferry ride to Redland Bay and 40 minutes to Brisbane and the Gold Coast. Please note that both properties ...
- 2 rooms
- 2 bathrooms

Absolute Waterfront Sea Myth Cottage
 View photo
View photo
Absolute Waterfront Sea Myth Cottage
Macleay Island Map
...open-plan kitchen, dining, and lounge flows onto a covered deck. Downstairs youll find three bedrooms, including a spacious master that opens onto a private balcony overlooking the bay. The bathroom is on the entry level and features a shower over ba...
- 3 rooms
- 1 bathroom
- free of commission
- balcony

Bespoke Inner City Luxury
 View photo
View photo
Bespoke Inner City Luxury
Greenslopes
...ing family home offers the ultimate lifestyle just minutes from Brisbanes CBD. Nestled on a generous block in one of Greenslop...y/servery, and top-of-the-line European appliances. Expansive open-plan living with high ceilings and herringbone floors thr...
- 5 rooms
- 3 bathrooms
- free of commission

Perfect Family Home or Investment!
 View photo
View photo
Perfect Family Home or Investment!
Algester Map
...Open Homes & Auction Cancelled! Nestled in a quiet neighbourhood opposite the parklands with the best chance to get close to nature every day, this charming single-story residence offers an exceptional lifestyle with spacious interiors and modern fea...
- 4 rooms
- 2 bathrooms
- auction

Perfect Family Home or Investment!
 View photo
View photo
Perfect Family Home or Investment!
Algester
...open-plan layout haven where comfort, style, and practicality come together effortlessly. After the formal living with large windows that fill the space with natural light, the adjacent dining and family area creating the perfect setting for family m...
- 4 rooms
- 2 bathrooms

Boutique collection of four townhomes Clayfield Brisbane
 7 pictures
7 pictures
Boutique collection of four townhomes Clayfield Brisbane
Clayfield Map
...igh-end finishes and designer touches, crafted for discerning buyers. Designed with Queenslands weather in mind, these homes create a perfect balance between indoor and outdoor living. Open glass sliding doors to let in the fresh breeze or enjoy full...
- 3 rooms
- 2 bathrooms
- 180 m²

Perfect Artist Retreat
 12 pictures
12 pictures
Perfect Artist Retreat
Macleay Island Map
...Open plan living with a very accessible/quirky kitchen and dining - Very spacious loft with private sundeck - Large bathroom with separate toilet - Second room with built-in laundry and ample storage space - Floor to ceiling tinted glass - Ceiling fa...
- 1 room
- 1 bathroom
- 138 m²
- free of commission
- garden

Brand New Home – Move In Ready
 12 pictures
12 pictures
Brand New Home – Move In Ready
RUSSELL ISLAND, RUSSELL ISLAND Map
...open-plan layout, the heart of the home is a generous kitchen, cleverly designed with extended cupboard and bench space—perfect for extra storage or even a versatile study nook. The carefully thought-out floor plan creates a seamless flow, making eve...
- 5 rooms
- 2 bathrooms
- 711 m²

Brand New Full Turn Key Home
 5 pictures
5 pictures
Brand New Full Turn Key Home
RUSSELL ISLAND, RUSSELL ISLAND Map
...open-plan design and a single-car drive-through garage. Being full turn-key, it comes complete with fencing, turf, and a concrete driveway – ready for you to simply move in and enjoy. The kitchen boasts stone benchtops, quality fixtures, and fittings...
- 5 rooms
- 2 bathrooms
- 554 m²
- 990 AUD/m²

