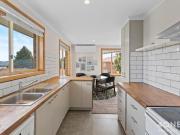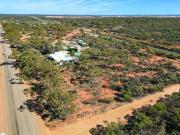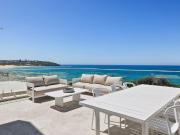6,396 houses for sale in Butler
Charming Austins Ferry Gem with Water Views
 View photo
View photo
Charming Austins Ferry Gem with Water Views
Austins Ferry, Austins Ferry Map
...house storage, convenience is at the forefront of this homes design. One of the standout features of this property is the stunning water views that can be enjoyed from the living space. Imagine sipping your morning coffee while taking in the serene s...
- 2 rooms
- 1 bathroom
- transport connection

8 acres Industrial block with Quality accommodation
 View photo
View photo
8 acres Industrial block with Quality accommodation
Binduli, Binduli Map
...butlers pantry Dining sunroom flows seamlessly to the outdoor entertaining zones perfect for hosting or relaxing Large guest bedrooms, each with private ensuites; one with a steam room integrated into the shower Boutique living room featuring surroun...
- 4 rooms
- 4 bathrooms
- free of commission

Cutting edge designer oceanfront luxury
 12 pictures
12 pictures
Cutting edge designer oceanfront luxury
Freshwater, Freshwater Map
...butlers pantry and a spectacular whole-floor parents retreat with its own home office and sitting room. Custom finishes carefully curated by Naz Design Interiors feature throughout: designer kitchen and bathrooms, a glass-fronted wine/whiskey cellar...
- 8 rooms
- 3 bathrooms
- 463 m²
- 25,917 AUD/m²
- lift
- terrace

Sophisticated Style Meets Spacious Living in the Heart...
 12 pictures
12 pictures
Sophisticated Style Meets Spacious Living in the Heart...
MOUNT WAVERLEY, MOUNT WAVERLEY Map
...butlers pantry and a breakfast bar-anchoring the light-filled open-plan Living/Dining area. On the ground floor, a main bedroom with dual-access fully tiled ensuite and built-in robe delivers versatile living. Upstairs, a retreat area, designer bathr...
- 7 rooms
- 3 bathrooms
- 343 m²
- alarm system
- golf

Luxury living steps from Templestowe's best cafes...
 12 pictures
12 pictures
Luxury living steps from Templestowe's best cafes...
TEMPLESTOWE, TEMPLESTOWE Map
...butlers kitchen for easy catering. Family comfort is assured with an upstairs retreat, a ground-floor guest suite, a master bedroom featuring a walk-in robe and dual-vanity ensuite, and a designer bathroom with a fluted soaker tub. Additional highlig...
- 7 rooms
- 3 bathrooms
- transport connection
- parquet
- free of commission

Poolside Prestige That's Breathtakingly Botanic
 12 pictures
12 pictures
Poolside Prestige That's Breathtakingly Botanic
WARRANDYTE SOUTH, WARRANDYTE SOUTH Map
...is ideally positioned in the childrens wing. A crackling fireplace sits in the corner of the living/dining room, featuring a stone island where your friends can chat while you cook in the Bosch/Miele kitchen with integrated fridge/freezer and butlers...
- 7 rooms
- 2 bathrooms
- 4339 m²
- 64 AUD/m²
- swimming pool
- fireplace

New Price Deluxe Family Living with Space, Style & Substance
 12 pictures
12 pictures
New Price Deluxe Family Living with Space, Style & Substance
BACCHUS MARSH, BACCHUS MARSH Map
...ng areas - formal lounge, open-plan family/dining & kids retreat /media room - Walk in storage room and dedicated Pooja room or an flexibility of additional storage/office /study - Gourmet kitchen with butlers pantry (including sink), stone benchtops...
- 6 rooms
- 2 bathrooms
- 600 m²
- free of commission
- storage room

Brand New Luxury & Grandeur With Lift
 12 pictures
12 pictures
Brand New Luxury & Grandeur With Lift
GLEN WAVERLEY, GLEN WAVERLEY Map
...Butlers kitchen, WIP and island bench - an inspiring chefs dream. A grand sense of space is further highlighted by 5 over-sized bedrooms, each fitted with its own stunning fully-tiled ensuite/WIR, including one on the ground floor (ideal for multi-ge...
- 10 rooms
- 5 bathrooms
- 650 m²
- lift
- storage room

Luxury Three Storey Living with Sweeping Views
 11 pictures
11 pictures
Luxury Three Storey Living with Sweeping Views
CHIRNSIDE PARK, CHIRNSIDE PARK Map
...butlers kitchen with walk-in pantry. The rear yard is equally inviting, with lush garden beds, tiered veggie patches, twin sheds, and a peaceful shelter area perfect for quiet moments. Accommodation is both generous and thoughtfully positioned. The m...
- 7 rooms
- 2 bathrooms
- 735 m²
- garden
- free of commission

Classic Cottage Character with Modern Ease
 12 pictures
12 pictures
Classic Cottage Character with Modern Ease
CROYDON, CROYDON Map
...butlers pantry and a cosy fireplace. A separate formal living room at the front of the home provides versatility, set this space up as a fourth bedroom, home office or elegant retreat, also featuring its own fireplace. The master bedroom enjoys a cha...
- 6 rooms
- 2 bathrooms
- 864 m²
- 17 AUD/m²
- garden
- free of commission

Serenity Among the Gums
 12 pictures
12 pictures
Serenity Among the Gums
SOMERS, SOMERS Map
...ining area forms the heart of the home, featuring rustic timber kitchen benchtops, abundant storage and a spacious butlers pantry. This inviting space is ideal for entertaining and flows effortlessly to the expansive alfresco area overlooking the poo...
- 7 rooms
- 2 bathrooms
- 3427 m²
- garden
- swimming pool

Low Maintenance Luxury In A League Of Its Own!
 12 pictures
12 pictures
Low Maintenance Luxury In A League Of Its Own!
MONTMORENCY, MONTMORENCY Map
...butlers pantry, the open-plan living-meals stretches out to the decked entertainment area for an exceptional living experience. The main bedroom introduces a fitted dressing room and a hotel-inspired ensuite with a freestanding bath and walk-in showe...
- 7 rooms
- 3 bathrooms
- 729 m²
- lift
- parking

BRAMBELI
 12 pictures
12 pictures
BRAMBELI
MOUNT MARTHA, MOUNT MARTHA Map
...ormal living and dining areas, and a true chefs kitchen outfitted with an ILVE dual-fuel cooker and butlers pantry. A purpose-built theatre room with wet bar balances a covered terrace with outdoor kitchen, and an in-ground salt-chlorinated pool with...
- 7 rooms
- 3 bathrooms
- 1621 m²
- terrace
- swimming pool

MODERN LIVING WITH PLENTY OF EXTRAS
 12 pictures
12 pictures
MODERN LIVING WITH PLENTY OF EXTRAS
SALE, SALE Map
...butlers pantry is the true centrepiece, flowing seamlessly to two outdoor living areas, including a private adult retreat, perfect for entertaining or quiet relaxation. This property comes with an array of extras that set it apart, including a pop-up...
- 6 rooms
- 2 bathrooms
- 690 m²
- 1,050 AUD/m²
- free of commission
- alarm system

Stylish Waterfront Living with Space, Views & Coastal Charm
 View photo
View photo
Stylish Waterfront Living with Space, Views & Coastal Charm
Hindmarsh Island, Hindmarsh Island Map
...ining, and kitchen zone takes full advantage of the homes waterfront position. Enjoy cooking in the well-equipped kitchen with dishwasher and butlers pantry, or unwind on the large balcony while soaking up the serene marina and reserve views. Accommo...
- 4 rooms
- 3 bathrooms
- terrace
- balcony

Stunning Fully Renovated Homestead on 10 Acres Minutes...
 12 pictures
12 pictures
Stunning Fully Renovated Homestead on 10 Acres Minutes...
HORSHAM, HORSHAM Map
...butlers pantry that adds both space and function. All the major work has been done: the home has been restumped, updated throughout, and finished with a huge wrap-around deck that creates the perfect entertaining space overlooking your acreage. Featu...
- 6 rooms
- 2 bathrooms
- renovated
- tub

Huge Value Opportunity Dual Occupancy or Multi...
 12 pictures
12 pictures
Huge Value Opportunity Dual Occupancy or Multi...
ARANA HILLS, ARANA HILLS Map
...28-foot boat and ample storage for camping, diving and fishing gear. Upstairs has been beautifully transformed with a sleek modern kitchen featuring stone benchtops, glass splashbacks, induction cooking, stainless appliances and a large butlers pantr...
- 6 rooms
- 2 bathrooms
- 983 m²
- swimming pool
- parking

'AINTREE' FULLY RENOVATED FOUR BEDROOM PERIOD...
 12 pictures
12 pictures
'AINTREE' FULLY RENOVATED FOUR BEDROOM PERIOD...
LAKE WENDOUREE, LAKE WENDOUREE Map
...nterior to a large deck & pergola, perfect for entertaining family & friends. The gourmet kitchen featuring a butlers pantry & servery window ensures both functionality & style. There is a wood heater in the main living area & a separate, cosy TV are...
- 7 rooms
- 3 bathrooms
- 1172 m²
- renovated
- transport connection

HUGE Family Home Set on 847m2 in Prime Robina!
 12 pictures
12 pictures
HUGE Family Home Set on 847m2 in Prime Robina!
ROBINA, ROBINA Map
...butlers pantry, seamlessly flowing into the formal dining and living spaces. Additional lounges, including a separate formal lounge and a third sitting area perfect for a kids retreat or study, ensure theres room for everyone. The master suite impres...
- 7 rooms
- 2 bathrooms
- 858 m²
- 1,800 AUD/m²
- renovated
- air conditioning

Impressive style with brilliant natural light
 12 pictures
12 pictures
Impressive style with brilliant natural light
THORNBURY, THORNBURY Map
...butlers pantry with second sink. Along with high ceilings and hardwood floors across both levels, this feature-packed home also includes ducted heating and split-system air conditioning, motorised blinds, full-size laundry and comprehensive security,...
- 7 rooms
- 3 bathrooms
- 352 m²
- 5,468 AUD/m²
- free of commission
- air conditioning

You can have it all at Cudal! Amazing and affordable,...
 12 pictures
12 pictures
You can have it all at Cudal! Amazing and affordable,...
CUDAL, CUDAL Map
...butlers pantry is on trend with plenty of storage for appliances and pantry supplies. Quality light fittings and other nice touches welcome you including the brand new vinyl flooring and new carpet in the bedrooms, faultless colour palette and practi...
- 6 rooms
- 2 bathrooms
- 6069 m²
- 115 AUD/m²
- renovated
- garden

Unrivalled Luxury, Space & Sophistication
 12 pictures
12 pictures
Unrivalled Luxury, Space & Sophistication
GLEN WAVERLEY, GLEN WAVERLEY Map
...butlers kitchen with walk-in pantry. In addition, this sumptuous abode reveals a private alfresco for outdoor entertaining, teenage retreat highlighting family flexibility and palatial master suite featuring twin ensuite, dressing room, study and bal...
- 10 rooms
- 5 bathrooms
- 736 m²
- free of commission
- balcony

Magnificent family living on Rothwell Hill
 12 pictures
12 pictures
Magnificent family living on Rothwell Hill
ASCOT VALE, ASCOT VALE Map
...butlers pantry. Other fine features include ducted heating, split-system air conditioning (both levels), towering ceilings and solid timber floors, along with a large laundry, excellent storage options in and above the home, and the energy efficiency...
- 8 rooms
- 3 bathrooms
- 710 m²
- 4,507 AUD/m²
- free of commission
- air conditioning

Stunning Fully Renovated Homestead on 10 Acres Minutes...
 12 pictures
12 pictures
Stunning Fully Renovated Homestead on 10 Acres Minutes...
VECTIS, VECTIS Map
...butlers pantry that adds both space and function. All the major work has been done: the home has been restumped, updated throughout, and finished with a huge wrap-around deck that creates the perfect entertaining space overlooking your acreage. Featu...
- 6 rooms
- 2 bathrooms
- renovated
- tub

Absolutely Stunning!
 12 pictures
12 pictures
Absolutely Stunning!
VINCENTIA, VINCENTIA Map
...n, and an extensive butlers pantry. - Sumptuous fully equipped main bathroom with freestanding bath and floor to ceiling tiles - The spacious master bedroom with huge ensuite, bath and walk in robe - Featuring 4-zone ducted air conditioning, high cei...
- 6 rooms
- 2 bathrooms
- 550 m²
- 2,454 AUD/m²
- free of commission
- air conditioning

ELEGANT DESIGN, EXCEPTIONAL LIVING
 12 pictures
12 pictures
ELEGANT DESIGN, EXCEPTIONAL LIVING
MUDGEE, MUDGEE Map
...butlers pantry - Spacious media room offering plenty of space for family entertainment - Stylish wet-room inspired main bathroom with separate W/C - Stay comfortable year round with ducted air conditioning - North-facing outdoor entertaining area wit...
- 7 rooms
- 3 bathrooms
- 926 m²
- 1,241 AUD/m²
- free of commission
- air conditioning

You're Invited to. Brand New Luxury with Panoramic...
 12 pictures
12 pictures
You're Invited to. Brand New Luxury with Panoramic...
EAST FREMANTLE, EAST FREMANTLE Map
...-in fridge, scullery and full butlers pantry, to the light-filled living and dining areas that connect effortlessly with outdoor entertaining zones. To the rear, a superb outdoor kitchen and alfresco space sit beneath an adjustable louvred Vergola, i...
- 7 rooms
- 3 bathrooms
- 445 m²
- free of commission
- gym

Luxury Family Living Stunning 2025 Dale Alcock Home...
 View photo
View photo
Luxury Family Living Stunning 2025 Dale Alcock Home...
Bushmead, Bushmead Map
Why build when you can move straight into luxury? This superior, newly completed 2025 Dale Alcock residence offers a level of quality, space and modern convenience thats hard to beat. Designed with family living in mind, this executive...
- 4 rooms
- 2 bathrooms

Drift into bayside living at its dreamiest
 View photo
View photo
Drift into bayside living at its dreamiest
Clayton Bay, Clayton Bay Map
...butlers pantry keeps the clutter away, or extends your workspace when inspiration strikes. Delivering a sanctuary of soft-hued elegance, a main bedroom is complete with walk-in robe and luxe ensuite. Two further bedrooms flex for family, guests, or w...
- 3 rooms
- 2 bathrooms

