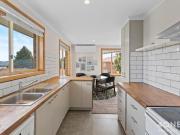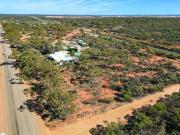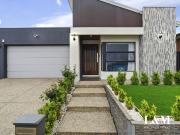6,396 houses for sale in Butler
Charming Austins Ferry Gem with Water Views
 View photo
View photo
Charming Austins Ferry Gem with Water Views
Austins Ferry, Austins Ferry Map
...house storage, convenience is at the forefront of this homes design. One of the standout features of this property is the stunning water views that can be enjoyed from the living space. Imagine sipping your morning coffee while taking in the serene s...
- 2 rooms
- 1 bathroom
- transport connection

8 acres Industrial block with Quality accommodation
 View photo
View photo
8 acres Industrial block with Quality accommodation
Binduli, Binduli Map
...butlers pantry Dining sunroom flows seamlessly to the outdoor entertaining zones perfect for hosting or relaxing Large guest bedrooms, each with private ensuites; one with a steam room integrated into the shower Boutique living room featuring surroun...
- 4 rooms
- 4 bathrooms
- free of commission

Modern Elegance Meets Everyday Convenience
 12 pictures
12 pictures
Modern Elegance Meets Everyday Convenience
GREENVALE, GREENVALE Map
...butlers pantry, and quality 900mm cooking appliances - perfect for those who love to entertain. Multiple living zones provide ample space for relaxation and family gatherings, both indoors and out. Additional features include a refrigerated heating a...
- 7 rooms
- 3 bathrooms
- 430 m²
- alarm system

Architectural Coastal Perfection
 12 pictures
12 pictures
Architectural Coastal Perfection
QUEENSCLIFF, QUEENSCLIFF Map
...butlers pantry, stone benchtops, and premium appliances. Seamless bi-fold doors open onto a sun-drenched terrace and immaculately landscaped garden, crafting an idyllic backdrop for relaxed outdoor dining, entertaining, or simply soaking in the seren...
- 6 rooms
- 2 bathrooms
- 330 m²
- terrace

Opulence, Prestige & Luxury Beyond Compare
 12 pictures
12 pictures
Opulence, Prestige & Luxury Beyond Compare
MOUNT WAVERLEY, MOUNT WAVERLEY Map
...ation of form and functionality, the state-of-the-art marble kitchen has been expertly designed for both day-to-day family dining and elite entertaining with Miele appliances, island bench, extensive storage and butlers kitchen. A lavish display of e...
- 10 rooms
- 5 bathrooms
- 749 m²
- garden

Beachside Paradise with Impeccable Style
 12 pictures
12 pictures
Beachside Paradise with Impeccable Style
RYE, RYE Map
...enhance a suite of quality appliances and a large butlers pantry. Three spacious bedrooms, all featuring fitted robes, sit upstairs, including the main bedroom with an ensuite and walk-in robe, all served by a central bathroom with a bath and shower...
- 5 rooms
- 2 bathrooms
- terrace

Where Architectural Grace Meets Coastal Calm
 12 pictures
12 pictures
Where Architectural Grace Meets Coastal Calm
POINT LONSDALE, POINT LONSDALE Map
...home provides harmonious living for families, multigenerational households or those who simply crave generous space and privac... high-end appointments, 900mm oven, gas cooktop and a walk-in butlers pantry. Seamlessly integrated with the open plan livin...
- 8 rooms
- 3 bathrooms
- 648 m²
- garden

Renovation sensation in prestigious address with...
 12 pictures
12 pictures
Renovation sensation in prestigious address with...
IVANHOE EAST, IVANHOE EAST Map
...Butlers pantry with wine fridge. The light-filled living/dining room with gas log fire opens directly onto an impressive wrap around alfresco deck with built in heating and integrated BBQ - the perfect space for year-long entertaining! Upstairs, two...
- 7 rooms
- 3 bathrooms
- 599 m²
- 4,839 AUD/m²
- lift

A Life of Luxury With Astounding Views
 12 pictures
12 pictures
A Life of Luxury With Astounding Views
DAPTO, DAPTO Map
...butlers pantry. A lift shaft is also in place for future installation. The main floor includes a guest suite, while the luxurious master upstairs features a designer ensuite, freestanding bath, and sweeping mountain vistas. Outdoors delivers true res...
- 12 rooms
- 6 bathrooms
- lift

Refined modern luxury in a premium family neighbourhood
 12 pictures
12 pictures
Refined modern luxury in a premium family neighbourhood
MITCHAM, MITCHAM Map
...e benchtops, a substantial island breakfast bar, ample cabinetry with deep drawers and a large butlers pantry, and quality stainless steel appliances including a Bosch dishwasher, and a freestanding 900mm electric oven with gas cooktop. Positioned on...
- 7 rooms
- 3 bathrooms
- 613 m²
- 3,246 AUD/m²
- terrace

Luxury Hamptons Home Offering Resort Style Living with Pool
 12 pictures
12 pictures
Luxury Hamptons Home Offering Resort Style Living with Pool
BOX HILL, BOX HILL Map
...xing views over the sparkling inground pool, inviting natural light and creating a true resort-style atmosphere. The gourmet kitchen stands as a centrepiece of family life, appointed with 900mm stone benchtops, breakfast bar, butlers pantry and 5-bur...
- 7 rooms
- 3 bathrooms
- swimming pool

Where Family Life Meets Style and Comfort
 12 pictures
12 pictures
Where Family Life Meets Style and Comfort
WALLAN, WALLAN Map
...natural light and a seamless flow that encourages both everyday living and entertaining. The modern kitchen is a true showpiece: sleek cabinetry, quality appliances, and an expansive butlers pantry make meal preparation effortless, while providing am...
- 6 rooms
- 2 bathrooms
- 448 m²
- garden

The epitome of coastal luxury in a coveted location
 12 pictures
12 pictures
The epitome of coastal luxury in a coveted location
SORRENTO, SORRENTO Map
...butlers pantry and a full suite of Gaggenau appliances, including three ovens, dual dishwashers, integrated refrigeration, induction cooktop and a full-size wine fridge. The north-facing travertine terrace with heated pool, spa, BBQ, pizza oven and d...
- 8 rooms
- 3 bathrooms
- 767 m²
- terrace

Prestigious Designer Luxury, Unrivalled Location
 12 pictures
12 pictures
Prestigious Designer Luxury, Unrivalled Location
KYNETON, KYNETON Map
...sland, white herringbone-tiled splashback, navy cabinetry, gold tapware, a 900mm-wide oven with 5-zone cooktop, and a dishwasher-supported by a large butlers-style walk-in pantry. Dining and living zones unfold beneath a stunning pitch-raised ceiling...
- 8 rooms
- 3 bathrooms
- 2998 m²
- garden

Ten Acre Lifestyle Oasis
 12 pictures
12 pictures
Ten Acre Lifestyle Oasis
GREGADOO, GREGADOO Map
...butlers pantry, flowing effortlessly into dual living zones - ideal for both entertaining and everyday living. Whether youre an equestrian enthusiast, hobby farmer, or simply seeking room to roam, the land is fully fenced and divided into paddocks, a...
- 7 rooms
- 2 bathrooms
- 10 m²
- 165,000 AUD/m²
- swimming pool

HELIX
 12 pictures
12 pictures
HELIX
MORNINGTON, MORNINGTON Map
...AEG appliances, dual ovens, and Qasair rangehood form a dream kitchen, complemented by a butlers pantry and dual bar fridges. At the heart of the home is a bespoke freestanding circular staircase leading to a creative work-from-home studio or design...
- 7 rooms
- 3 bathrooms
- 694 m²
- terrace

Architectural Masterpiece
 12 pictures
12 pictures
Architectural Masterpiece
BRIGHTON, BRIGHTON Map
...mer, warming drawer, coffee machine and dishwasher) plus a butlers pantry with Zip tap and concealed bar. Bifold doors provide a fluid indoor-outdoor transition, extending onto an alfresco zone with mains gas BBQ overlooking the landscaped backyard t...
- 8 rooms
- 3 bathrooms
- 850 m²
- garden

Ripplebrook Gardens A beautiful rural property with...
 12 pictures
12 pictures
Ripplebrook Gardens A beautiful rural property with...
RIPPLEBROOK, RIPPLEBROOK Map
...butlers pantry and feature slow-combustion/electric stove oven. The Kitchen living area also features bi-fold doors to maximise the indoor-outdoor living area with the adjoining verandah and solar-heated salt-chlorinated swimming pool with secure gla...
- 6 rooms
- 2 bathrooms
- 21 m²
- 95,142 AUD/m²
- swimming pool

High End Living with a Modern Palm Springs Vibe
 12 pictures
12 pictures
High End Living with a Modern Palm Springs Vibe
ARMSTRONG CREEK, ARMSTRONG CREEK Map
...butlers pantry and suite of V-ZUG appliances including induction wok cooktop, twin ovens, and integrated dishwasher, plus integrated Liebherr fridge and freezer. A separate lounge with purpose-built twin workstation provides space to work or unwind,...
- 7 rooms
- 3 bathrooms
- 660 m²
- swimming pool

Bespoke Tri level Luxury in GWSC Zone
 12 pictures
12 pictures
Bespoke Tri level Luxury in GWSC Zone
GLEN WAVERLEY, GLEN WAVERLEY Map
...Equipped with a whole-house water purification system for clean, safe drinking water throughout the home and further enhanced ... accompanied by a Zip Hydrotap, island breakfast bench, large butlers kitchen with Fotile gas stove, Miele oven and walk-in ...
- 10 rooms
- 5 bathrooms
- 727 m²
- free of commission

Exquisite four Bedroom Brick Home with Double Garage in...
 12 pictures
12 pictures
Exquisite four Bedroom Brick Home with Double Garage in...
COWES, COWES Map
...butlers pantry, theater room, study, and large open-plan design, this residence offers unparalleled comfort and style for discerning buyers. Interior Highlights: Step inside and be greeted by an abundance of natural light that fills the spacious livi...
- 6 rooms
- 2 bathrooms
- 456 m²
- 2,171 AUD/m²
- air conditioning

Award Winning Builder, Modern Hamptons Home
 12 pictures
12 pictures
Award Winning Builder, Modern Hamptons Home
BENTLEY PARK, BENTLEY PARK Map
...butlers pantry, soft-close finger-pull cabinetry, ample storage, luxury appointments in the master ensuite, and a separate media room - everything you could want from a brand-new build. With a focus on livability, this design is ideal for hosting. Th...
- 7 rooms
- 2 bathrooms
- 516 m²

Architectural Luxury for the Ultimate Lifestyle
 12 pictures
12 pictures
Architectural Luxury for the Ultimate Lifestyle
BUNDOORA, BUNDOORA Map
...butlers pantry a testament to function. Families are spoilt with a fully-equipped 10-seat basement theatre and fit-for-purpose gym, along with a lounge and study zone, while on the top floor there is a vast retreat and a games room giving families so...
- 11 rooms
- 5 bathrooms
- 867 m²
- free of commission

Poolside Opulence & Resilience
 12 pictures
12 pictures
Poolside Opulence & Resilience
ASHWOOD, ASHWOOD Map
...all half court. Hosts will love the sleek stone kitchen with an extensive suite of Miele appliances, a butlers pantry and adjoining laundry room with yard access. While guests will love the stone outdoor kitchen with a plumbed Beefeater BBQ. With spa...
- 8 rooms
- 4 bathrooms
- 726 m²
- sauna

An immaculate entertainer in idyllic Ivanhoe
 12 pictures
12 pictures
An immaculate entertainer in idyllic Ivanhoe
IVANHOE, IVANHOE Map
...ack, huge island breakfast bar and a delightful walk-in butlers pantry for absolute luxury. Full double glazed windows and sliding doors offer seamless outdoor flow, opening onto your breathtaking alfresco retreat with undercover decking, sensational...
- 8 rooms
- 3 bathrooms
- 553 m²
- 5,777 AUD/m²
- free of commission

Premium family friendly luxury and lifestyle
 12 pictures
12 pictures
Premium family friendly luxury and lifestyle
EAST CORRIMAL, EAST CORRIMAL Map
...grated 900mm appliances, designer curved island bench with fluted polyurethane - Full butlers pantry with sink and services, ample storage and LED lighting - Statement timber staircase with feature lighting and glass balustrade - Upstairs full living...
- 7 rooms
- 3 bathrooms
- 361 m²
- transport connection

Coastal Refinement, Luxury and Lifestyle
 12 pictures
12 pictures
Coastal Refinement, Luxury and Lifestyle
POINT LONSDALE, POINT LONSDALE Map
...butlers pantry with twin Fisher & Paykel dishwashers, extra sink and endless storage. This is a space for slow Sunday feasts, weeknight family gatherings or entertaining friends late into the evening. Outdoors, the backyard becomes your private resor...
- 7 rooms
- 3 bathrooms
- 400 m²
- free of commission

Luxury Family Living Stunning 2025 Dale Alcock Home...
 View photo
View photo
Luxury Family Living Stunning 2025 Dale Alcock Home...
Bushmead, Bushmead Map
Why build when you can move straight into luxury? This superior, newly completed 2025 Dale Alcock residence offers a level of quality, space and modern convenience thats hard to beat. Designed with family living in mind, this executive...
- 4 rooms
- 2 bathrooms

Drift into bayside living at its dreamiest
 View photo
View photo
Drift into bayside living at its dreamiest
Clayton Bay, Clayton Bay Map
...butlers pantry keeps the clutter away, or extends your workspace when inspiration strikes. Delivering a sanctuary of soft-hued elegance, a main bedroom is complete with walk-in robe and luxe ensuite. Two further bedrooms flex for family, guests, or w...
- 3 rooms
- 2 bathrooms

