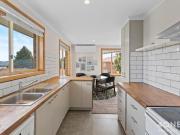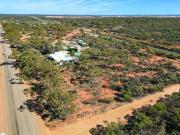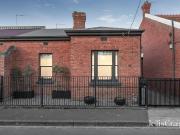6,396 houses for sale in Butler
Charming Austins Ferry Gem with Water Views
 View photo
View photo
Charming Austins Ferry Gem with Water Views
Austins Ferry, Austins Ferry Map
...house storage, convenience is at the forefront of this homes design. One of the standout features of this property is the stunning water views that can be enjoyed from the living space. Imagine sipping your morning coffee while taking in the serene s...
- 2 rooms
- 1 bathroom
- transport connection

8 acres Industrial block with Quality accommodation
 View photo
View photo
8 acres Industrial block with Quality accommodation
Binduli, Binduli Map
...butlers pantry Dining sunroom flows seamlessly to the outdoor entertaining zones perfect for hosting or relaxing Large guest bedrooms, each with private ensuites; one with a steam room integrated into the shower Boutique living room featuring surroun...
- 4 rooms
- 4 bathrooms
- free of commission

Federation elegance, contemporary appeal
 11 pictures
11 pictures
Federation elegance, contemporary appeal
PRAHRAN, PRAHRAN Map
...rea, complemented by a dual purpose butlers pantry and laundry. High decorative ceilings, large sash windows, refined timber floors and plush carpets add warmth and sophistication, while heating, cooling and off-street parking ensure every modern com...
- 3 rooms
- 1 bathroom
- transport connection
- free of commission
- parking

Federation elegance, contemporary appeal
 12 pictures
12 pictures
Federation elegance, contemporary appeal
WINDSOR, WINDSOR Map
...rea, complemented by a dual purpose butlers pantry and laundry. High decorative ceilings, large sash windows, refined timber floors and plush carpets add warmth and sophistication, while heating, cooling and off-street parking ensure every modern com...
- 3 rooms
- 1 bathroom
- transport connection
- free of commission
- parking

Small Acreage Resort Style Living Walk to Clunes Village
 12 pictures
12 pictures
Small Acreage Resort Style Living Walk to Clunes Village
CLUNES, CLUNES Map
...butlers pantry and extensive storage. A private parents retreat provides a beautiful escape, complete with walk-in robe, elegant ensuite and direct access to the pool deck. Four additional bedrooms, all with built-ins and ducted air conditioning, ens...
- 8 rooms
- 3 bathrooms
- 7546 m²
- swimming pool
- free of commission
- air conditioning

Spread Out and Settle In
 12 pictures
12 pictures
Spread Out and Settle In
QUEANBEYAN WEST, QUEANBEYAN WEST Map
...nerous space with a warm, established feel. Featured on Selling Houses Australia, it has continued to evolve, with thoughtful ...the centre of the home with stone benchtops and a substantial butlers pantry offering excellent storage and workspace. Livin...
- 7 rooms
- 2 bathrooms
- 830 m²
- swimming pool
- free of commission
- balcony

Striking Family Abode in Hamilton East's Most...
 12 pictures
12 pictures
Striking Family Abode in Hamilton East's Most...
HAMILTON EAST, HAMILTON EAST Map
...d kitchen featuring waterfall stone benches, Siemens appliances, together with a butlers pantry. The integration of indoor-outdoor living is perfect through stacker doors that slide right back to a private alfresco deck overlooking the sun-drenched i...
- 6 rooms
- 2 bathrooms
- 526 m²
- 4,182 AUD/m²
- renovated
- parking
- free of commission

Where Luxury Meets Lifestyle
 12 pictures
12 pictures
Where Luxury Meets Lifestyle
TRARALGON, TRARALGON Map
...butlers pantry, 900mm Smeg appliances and sleek matte-black details-perfect for both entertaining and everyday ease. The master suite is a sanctuary of its own, complete with a dressing room style walk-in robe, double vanity ensuite and the signature...
- 6 rooms
- 2 bathrooms
- 663 m²
- fireplace

Space, Poise, and Modern Calm
 12 pictures
12 pictures
Space, Poise, and Modern Calm
CLYDE NORTH, CLYDE NORTH Map
...antial butlers pantry. Sliding glass doors extend out to a covered terrace and an expansive garden beyond, where a firepit, chicken coop, and vegetable planter boxes live amongst impressive space rarely afforded in such a contemporary build. The main...
- 6 rooms
- 2 bathrooms
- 598 m²
- garden
- terrace

Refined Family Living in the Willow Estate
 12 pictures
12 pictures
Refined Family Living in the Willow Estate
GISBORNE, GISBORNE Map
...house sink, soft-close Shaker drawers, a 900mm upright oven, integrated dishwasher, and ceramic-tiled splashback-all accompanied by an impressive butlers pantry complete with an integrated 2nd oven and microwave. A seamless sequence of dining and liv...
- 6 rooms
- 2 bathrooms
- 544 m²
- fireplace

The Ultimate Lifestyle Property
 12 pictures
12 pictures
The Ultimate Lifestyle Property
TRARALGON, TRARALGON Map
...butlers pantry, dishwasher and a brand-new 900mm Smeg freestanding oven Multiple living zones ensure space and comfort for the whole family, from the cosy lounge to the grand scale family room that opens to a balcony with elevated views over Traralgo...
- 7 rooms
- 3 bathrooms
- tub
- balcony

Instant charm and a fabulous family retreat
 12 pictures
12 pictures
Instant charm and a fabulous family retreat
BRIAR HILL, BRIAR HILL Map
...butlers pantry, it opens to a fenced and gated, child and pet-friendly rear yard. Introducing a choice of covered and open alfresco spaces that partner perfectly with a sparkling in-ground pool set in paved surrounds, it ensures an outdoor experience...
- 7 rooms
- 3 bathrooms
- 1118 m²
- swimming pool

Brand new Family Entertainer, Visionary Design, Superior...
 12 pictures
12 pictures
Brand new Family Entertainer, Visionary Design, Superior...
VAUCLUSE, VAUCLUSE Map
...butlers pantry followed by open plan living and dining areas warmed in winter by a premium gas fireplace, while transitioning seamlessly to the outdoors. Upper-level accommodation comprises three well-sized bedrooms, all of which are appointed with c...
- 8 rooms
- 4 bathrooms
- swimming pool

FAMILY HOME FOR YOU FOR CHRISTMAS
 12 pictures
12 pictures
FAMILY HOME FOR YOU FOR CHRISTMAS
SUNRISE BEACH, SUNRISE BEACH Map
...h bedroom, with two bathrooms. The house features a solar heated good size pool, tinted windows for summer comfort, security screens throughout, ducted air conditioning, and a sizeable kitchen with modern conveniences, a small butler's pantry, a...
- 5 rooms
- 2 bathrooms
- air conditioning

Dual Dwelling Excellence in Rolling Meadows
 12 pictures
12 pictures
Dual Dwelling Excellence in Rolling Meadows
SUNBURY, SUNBURY Map
...butlers-style pantry with an F&P DishDrawer. Entertaining extends to an expansive decked covered outdoor area with bistro blinds, flowing to a pergola ideal for BBQs. The main residence offers four bedrooms and two bathrooms, headlined by an opulent...
- 8 rooms
- 3 bathrooms
- 1200 m²

Elevated Luxury in the Canterbury Hills Estate
 12 pictures
12 pictures
Elevated Luxury in the Canterbury Hills Estate
SUNBURY, SUNBURY Map
...and Westinghouse appliances including a 900mm upright oven and a dishwasher, all supported by a generous butlers pantry, while expansive dining and living areas extend via glass sliders to an alfresco entertaining zone. Embracing leafy district views...
- 7 rooms
- 3 bathrooms

MODERN CONVENIENCE MEETS COUNTRY LIFESTYLE!
 12 pictures
12 pictures
MODERN CONVENIENCE MEETS COUNTRY LIFESTYLE!
GARFIELD, GARFIELD Map
...butlers pantry that offers plenty of storage and a servery window allowing you to entertain with ease! Overlooking the kitchen is the main living and dining area that is light and bright, courtesy of the natural light through large windows. Connectin...
- 6 rooms
- 2 bathrooms
- 884 m²

FIRST HOME BUYERS AND INVESTORS DELIGHT
 12 pictures
12 pictures
FIRST HOME BUYERS AND INVESTORS DELIGHT
BAIRNSDALE, BAIRNSDALE Map
...butler’s pantry, and there’s also a separate powder room. The small alfresco area provides additional living space outside. The master bedroom impresses with both a walk-in robe and a full wall of built-in storage, the family bedrooms each feature bu...
- 5 rooms
- 2 bathrooms
- 570 m²

Stunning Family Home, Loaded with Extras
 12 pictures
12 pictures
Stunning Family Home, Loaded with Extras
ALFREDTON, ALFREDTON Map
...butlers pantry, this kitchen is as functional as it is beautiful. Whether youre hosting a dinner party or enjoying a quiet family meal, this space will impress at every turn. The open-plan design seamlessly connects the kitchen to the living and dini...
- 6 rooms
- 2 bathrooms
- free of commission

Prestige Living In The Heart Of Traralgon
 12 pictures
12 pictures
Prestige Living In The Heart Of Traralgon
TRARALGON, TRARALGON Map
...udy provide plenty of room for everyone. The heart of the home is the beautifully renovated kitchen, complete with stone benches, a pressed-tin splashback, Savoir-Faire appliances, and a full butlers pantry the dream set-up for anyone who loves to co...
- 6 rooms
- 2 bathrooms
- 649 m²
- 1,231 AUD/m²
- renovated

10 ACRES ONLY MINUTES TO THE CBD
 12 pictures
12 pictures
10 ACRES ONLY MINUTES TO THE CBD
GUMLY GUMLY, GUMLY GUMLY Map
...his residence is undoubtedly the open plan living space, which seamlessly integrates with the kitchen. This culinary haven boasts an expansive stone benchtop, a wide island bench, a double oven, a dishwasher, and a spacious walk-in butlers pantry. Th...
- 7 rooms
- 3 bathrooms
- 11 m²
- air conditioning

High End Family Living with Exceptional Shedding
 12 pictures
12 pictures
High End Family Living with Exceptional Shedding
DROUIN, DROUIN Map
...butlers pantry and a server window complete the practical flow. The home is equipped with gas ducted heating, evaporative cooling, double insulation and full double glazing, intentionally engineered to minimise the need for heating and cooling. Water...
- 6 rooms
- 2 bathrooms
- 4201 m²
- free of commission

Brand New Home in Beautiful Yackandandah
 12 pictures
12 pictures
Brand New Home in Beautiful Yackandandah
YACKANDANDAH, YACKANDANDAH Map
...ake note, $650 -$700 a week rental potential, no fuss brand new house and build depreciation tax deductions available. Contact... stunning mountain views. An entertainers delight, there is a butlers pantry where you can keep all your kitchens electrical...
- 6 rooms
- 2 bathrooms
- 4103 m²
- free of commission
- golf
- transport connection

Stylishly Renovated Family Home
 12 pictures
12 pictures
Stylishly Renovated Family Home
LEETON, LEETON Map
...Beautifully transformed from top to bottom, this house has just been renovated to deliver modern comfort, fresh style, and eff...and bench, under-bench oven, ceramic cooktop, and a practical butlers pantry. Flowing seamlessly into the open-plan living a...
- 7 rooms
- 3 bathrooms
- 920 m²
- 853 AUD/m²
- renovated
- golf
- parking

Elite Contemporary Elegance
 12 pictures
12 pictures
Elite Contemporary Elegance
BOX HILL SOUTH, BOX HILL SOUTH Map
...butlers pantry caters to every culinary need while glass sliders open the living spaces to a large undercover entertainers terrace and the private north-facing garden. A convenient downstairs bedroom with robes and a dual access bathroom is perfect f...
- 9 rooms
- 4 bathrooms
- 638 m²
- 4,067 AUD/m²
- terrace
- free of commission
- balcony

Bold and breathtaking beachside magic
 12 pictures
12 pictures
Bold and breathtaking beachside magic
WOONONA, WOONONA Map
...butlers pantry, sumptuous full master quarters, a heated magnesium pool and a Tesla car charger in the large double garage give just a taste of the exclusive lifestyle that awaits its new owner. - Premium east-side duplex oasis boasting all the bells...
- 7 rooms
- 3 bathrooms
- 474 m²
- 6,012 AUD/m²
- swimming pool
- duplex
- balcony

Brand New Luxury Duplex in a Prime Location
 10 pictures
10 pictures
Brand New Luxury Duplex in a Prime Location
CHESTER HILL, CHESTER HILL Map
...Butlers pantry and internal laundry equipped with 750mm sink, broom cabinet, and overhead storage * Second kitchenette & undercover area perfect for entertaining and BBQ * Open plan living & dining with 3m ceilings on the ground floor * Lock-up garag...
- 8 rooms
- 3 bathrooms
- 316 m²
- 5,537 AUD/m²
- duplex
- balcony
- parking

Luxury Family Living Stunning 2025 Dale Alcock Home...
 View photo
View photo
Luxury Family Living Stunning 2025 Dale Alcock Home...
Bushmead, Bushmead Map
Why build when you can move straight into luxury? This superior, newly completed 2025 Dale Alcock residence offers a level of quality, space and modern convenience thats hard to beat. Designed with family living in mind, this executive...
- 4 rooms
- 2 bathrooms

Drift into bayside living at its dreamiest
 View photo
View photo
Drift into bayside living at its dreamiest
Clayton Bay, Clayton Bay Map
...butlers pantry keeps the clutter away, or extends your workspace when inspiration strikes. Delivering a sanctuary of soft-hued elegance, a main bedroom is complete with walk-in robe and luxe ensuite. Two further bedrooms flex for family, guests, or w...
- 3 rooms
- 2 bathrooms

