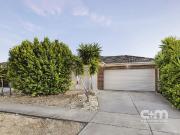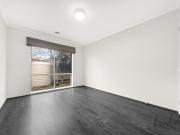493 houses for sale in Craigieburn
One Level, Four Bedrooms, Zero Fuss!
 12 pictures
12 pictures
One Level, Four Bedrooms, Zero Fuss!
CRAIGIEBURN, CRAIGIEBURN Map
...households who want to spend more time living and less time fixing. Set close to schools, shops, eateries, parks and transport, everything you need is right where it should be. Whether youre growing, settling, or simply upgrading your everyday, this...
- 6 rooms
- 2 bathrooms
- 392 m²
- 1,851 AUD/m²

Home Office Townhouses! Open Your Business Today!
 12 pictures
12 pictures
Home Office Townhouses! Open Your Business Today!
CRAIGIEBURN, CRAIGIEBURN Map
...LJ Hooker Craigieburn is proud to present these brand new home offices in the Milan Square Shopping Centre. Milan Square is pe...e business area perfect for client entry and one into the townhouse. The business area has a large glass window perfect for ...
- 4 rooms
- 2 bathrooms
- transport connection
- parking

Elegant Family Sanctuary in Craigieburn with Spacious...
 25 pictures
25 pictures
Elegant Family Sanctuary in Craigieburn with Spacious...
Craigieburn
...Craigieburn, offering a perfect blend of comfort, security, and versatile outdoor living. Spanning a generous 640 sqm block, this meticulously maintained home is designed to cater to the needs of modern families seeking space, privacy, and entertainm...
- 4 rooms
- 2 bathrooms
- free of commission

One more SOLD at auction! Around 4 buyers still looking!
 View photo
View photo
One more SOLD at auction! Around 4 buyers still looking!
Craigieburn
...CRAIGIEBURN Perfectly positioned in a sought-after neighbourhood of Craigieburn, this beautifully designed and well-maintained home offers everything a modern family needs. Comfort, convenience, and quality living on a generous 400m² (approx) allotme...
- 4 rooms
- 3 bathrooms
- free of commission

Stylish, Spacious & Perfectly Located
 View photo
View photo
Stylish, Spacious & Perfectly Located
Craigieburn
...kyard. Ideal for entertaining, kids, or pets _ Location Highlights: Premium Fairways Estate location surrounded by parks and golf course. Minutes to Craigieburn Golf Club, shopping centres, schools & public transport. Easy access to Hume Hwy and majo...
- 3 rooms
- 2 bathrooms
- golf

WHERE SOPHISTICATION MEETS PRIME LOCATION!
 View photo
View photo
WHERE SOPHISTICATION MEETS PRIME LOCATION!
Craigieburn Map
...house - 4 - 0: Craigieburn - for sale...
- 4 rooms
- 3 bathrooms

Perfectly Presented In A Lifestyle Location
 View photo
View photo
Perfectly Presented In A Lifestyle Location
Craigieburn
...CRAIGIEBURN SKAD Real-estate proudly presents this immaculate family home situated on a 413m2 block in the ever-popular Park View Estate. With an irresistible combination of timeless character and contemporary comfort, this home sets new standards of...
- 4 rooms
- 2 bathrooms
- transport connection

Low Maintenance Luxury in a Prime Location
 View photo
View photo
Low Maintenance Luxury in a Prime Location
Craigieburn
Step into a sun-drenched sanctuary that effortlessly blends comfort, style, and practicality. This beautifully designed home features a sleek modern façade and a welcoming interior, ideal for families and professionals alike. Inside, the spacious...
- 4 rooms
- 2 bathrooms
- free of commission

Room for Everyone 6 Beds, 4 Baths
 12 pictures
12 pictures
Room for Everyone 6 Beds, 4 Baths
Craigieburn Map
...Craigieburn - a rare opportunity to secure a supersized 6-bedroom, 4-bathroom residence with 2 ensuites, multiple living zones, and a double garage on a generous 635sqm corner block. With an expansive 37 squares of living space, this beautifully desi...
- 6 rooms
- 4 bathrooms
- 344 m²
- free of commission

Your Ideal Home Awaits Stylish Double Storey Townhouse...
 View photo
View photo
Your Ideal Home Awaits Stylish Double Storey Townhouse...
Craigieburn
...Craigieburn, this stunning townhouse at 25/24 Healesville Loop offers everything you need for a lifestyle of comfort, convenience, and contemporary elegance. With modern finishes, spacious living, and a design that prioritizes functionality, this hom...
- 2 rooms
- 2 bathrooms
- transport connection

If you looking for Double Storey / 2 Masters / Prime...
 View photo
View photo
If you looking for Double Storey / 2 Masters / Prime...
Craigieburn
...Craigieburn 81 Debonair Parade Craigieburn. The finest plan handcrafted by architect considering the whole family needs will sure impress you on first sight. This stunning 6-bedroom family home, designed and crafted to perfection. With three spacious...
- 6 rooms
- 3 bathrooms

Exemplary Architecture in an Elite Address of Craigieburn
 View photo
View photo
Exemplary Architecture in an Elite Address of Craigieburn
Craigieburn
...Craigieburn Aston Estate with a stunning design, a soaring timber pivot door reveals the magnificent interior spaces highlighted by high ceilings with Void, natural stone and feature walls. Overlooking a tranquil living space, the foyer flows through...
- 5 rooms
- 3 bathrooms

One more SOLD at auction! Around 5 buyers still looking!
 View photo
View photo
One more SOLD at auction! Around 5 buyers still looking!
Craigieburn
...Craigieburns most desirable pockets. Set on a spacious 690m² block, this opportunity features two fully self-contained homes under one title-perfect for savvy investors, large families, or future developers. Residence One: Designed for modern family...
- 6 rooms
- 3 bathrooms
- renovated
- free of commission
- mortgage

Great Opportunity to Nest or Invest in Prime Location!
 View photo
View photo
Great Opportunity to Nest or Invest in Prime Location!
Craigieburn
...CRAIGIEBURN Within walking distance to public transport, schools, library, aquatic centre parks and all other amenities, no body corporate. Currently tenanted month to month basis, this place makes it the perfect investment. This home will accommodat...
- 3 rooms
- 2 bathrooms
- balcony
- free of commission

One more sold by skad! 7 buyers still looking!
 View photo
View photo
One more sold by skad! 7 buyers still looking!
Craigieburn
...Craigieburn pocket, 4 Studley Park Way offers a blend of modern living, convenience, and comfort. This stunning 4-bedroom, 2-bathroom home with a double car garage is designed for families seeking space, style, and easy access to everyday essentials....
- 4 rooms
- 2 bathrooms
- free of commission

Spacious, Stylish & So Well Positioned!
 View photo
View photo
Spacious, Stylish & So Well Positioned!
Craigieburn
...Craigieburn, this immaculately presented family home is a true standout-offering generous proportions, contemporary features, and unbeatable convenience. From the moment you arrive, youll be impressed by the homes charming street appeal and sun-fille...
- 4 rooms
- 2 bathrooms
- free of commission

Room for Everyone 6 Beds, 4 Baths
 View photo
View photo
Room for Everyone 6 Beds, 4 Baths
Craigieburn
...Craigieburn. A rare opportunity to secure a supersized 6-bedroom, 4-bathroom residence with 2 ensuites, multiple living zones, and a double garage on a generous 635sqm corner block. With an expansive 37 squares of living space, this beautifully desig...
- 6 rooms
- 4 bathrooms
- free of commission

Brand New Luxury Living in Craigieburn Highly Upgraded 4...
 View photo
View photo
Brand New Luxury Living in Craigieburn Highly Upgraded 4...
Craigieburn Map
...house - 4 - 0: Craigieburn - for sale...
- 4 rooms
- 2 bathrooms

Exceptional Family Home on a Massive 652sqm Block with...
 30 pictures
30 pictures
Exceptional Family Home on a Massive 652sqm Block with...
Craigieburn
...Craigieburns most desirable pockets, this beautifully maintained residence offers a rare blend of space, style, and practicality. Positioned on an expansive 652sqm (approx) allotment with dual side access, this home is ideal for families, entertainer...
- 4 rooms
- 2 bathrooms
- parking
- free of commission

A Perfect Start in a Prime Location!
 View photo
View photo
A Perfect Start in a Prime Location!
Craigieburn
...Craigieburn Central, and an array of local restaurants just around the corner, this well-presented home delivers the perfect balance of comfort, style, and convenience. As you step inside, youre welcomed by a spacious open-plan kitchen, meals, and fa...
- 3 rooms
- 2 bathrooms

Deceased Estate Must be SOLD!
 21 pictures
21 pictures
Deceased Estate Must be SOLD!
Craigieburn
...house is bursting with potential! Yes, it needs work, but that means opportunity. Whether youre an investor, flipper, or DIY enthusiast, this is your chance to transform a rough gem into a stunning home. Priced to sell, this fixer-upper sits on a sol...
- 3 rooms
- 2 bathrooms
- parking

Where everyday moments become lifelong memories
 View photo
View photo
Where everyday moments become lifelong memories
Craigieburn
...house. Its the address of your next family home Step inside and feel the difference. This thoughtfully designed 4-bedroom residence wraps you in warmth and style from the very first step. Whether its cozy movie nights in the spacious living area, coo...
- 4 rooms
- 2 bathrooms
- free of commission
- alarm system

Stylish & Spacious Living in a Family Friendly Location!
 16 pictures
16 pictures
Stylish & Spacious Living in a Family Friendly Location!
Craigieburn
...Craigieburn proudly presents this beautifully maintained, near-new home that blends modern style with practical comfort. Ideal for first home buyers, savvy investors, or downsizers seeking low-maintenance living with plenty of space. This thoughtfull...
- 3 rooms
- 2 bathrooms
- free of commission

Effortless Living in a Prime Location Ideal for First...
 View photo
View photo
Effortless Living in a Prime Location Ideal for First...
Craigieburn Map
...house - 3 - 0: Craigieburn - for sale...
- 3 rooms
- 2 bathrooms

Effortless Living in a Prime Location Ideal for First...
 View photo
View photo
Effortless Living in a Prime Location Ideal for First...
Craigieburn, Craigieburn Map
Perfectly positioned in the prestigious Highlands Estate, this beautifully presented residence offers the perfect blend of comfort, space, and modern functionality. Whether youre embarking on your homeownership journey or seeking a high-quality...
- 3 rooms
- 2 bathrooms
- free of commission

Welcome to Your Dream Home
 14 pictures
14 pictures
Welcome to Your Dream Home
Craigieburn
This immaculate 4 bedroom, 3 bathroom residence with a remote double garage is a rare gem that blends modern living with everyday comfort. Situated on a generous 573m plot, its perfect for families looking for both space and style. Step inside to...
- 4 rooms
- 3 bathrooms
- free of commission

Defined By Quality & Style!
 12 pictures
12 pictures
Defined By Quality & Style!
CRAIGIEBURN, CRAIGIEBURN Map
...Craigieburn is thrilled to present one of Craigieburn finest properties, 24 Matrix Circuit Craigieburn. Positioned in the heart of Craigieburn with Craigieburn Central, Craigieburn Junction, Splash, parks and schools all just a minutes away, this loc...
- 9 rooms
- 4 bathrooms
- fitted kitchen

Leave The Car At Home!
 12 pictures
12 pictures
Leave The Car At Home!
CRAIGIEBURN, CRAIGIEBURN Map
...Craigieburn is proud to present 42 Brunswick Crescent Craigieburn. This delightful townhouse offers comfortable living in a highly sought-after location. Enjoy the ease of access to shopping, dining, and entertainment at Craigieburn Central, just mom...
- 3 rooms
- 1 bathroom
- balcony
- parking

