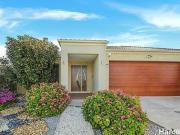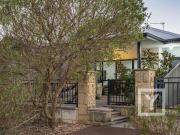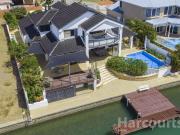3,374 houses for sale in Hall
Stunning 4 Bedroom Family Home in Featherbrook Estate
 View photo
View photo
Stunning 4 Bedroom Family Home in Featherbrook Estate
wyndham
...hall that greets you at the front door the formal and informal areas of the home run seamlessly into one another creating a sense of spaciousness and comfort parks featherbrook p9 college and within easy freeway access such as sneydes this home featu...
- 4 rooms
- 2 bathrooms
- transport connection

12 Crab Lane, Vasse, 6280, WA
 View photo
View photo
12 Crab Lane, Vasse, 6280, WA
Crab Lane, Vasse
...h built in robes - Wide entry hallway - Low-maintenance paved surrounds Location highlights: - 1.2km to Vasse Village Shopping Precinct including Vasse/Bunbury Farmers Market - 10-minute walk to Cape Naturaliste College - 7-minute drive to Abbey Beac...
- 3 rooms
- 2 bathrooms
- free of commission

10 Eunamara Retreat, Halls Head, 6210, WA
 View photo
View photo
10 Eunamara Retreat, Halls Head, 6210, WA
Eunamara Retreat, Halls Head
...rage providing plenty of room for the handyman. Ground Floor Features: The stunning full height entry hall provides an impressive entry to the home. The multiple open planned living areas offer a separate dining area, sunken lounge, living room and a...
- 5 rooms
- 2 bathrooms
- swimming pool
- parking

54 Hill Street, Albany, 6330, WA
 View photo
View photo
54 Hill Street, Albany, 6330, WA
Hill Street, Albany
...e, quality-appointed kitchen & meals zone - Enchanting hall, bedrooms & hobby room with BIRs - In-vogue bathroom & laundry both with toilets - Jarrah floors, dados, fully insulated in walls & ceiling Lifestyle & Location Live or invest within just 75...
- 3 rooms
- 1 bathroom
- renovated
- parking

3 Plumegrass Way, Nickol, 6714, WA
 View photo
View photo
3 Plumegrass Way, Nickol, 6714, WA
Plumegrass Way, Nickol
...hall, the theatre room and main bedroom can be shut off from the rest of the house, to have a true parents retreat. The main bedroom is at the front of the home and has carpet flooring, venetian blinds, ceiling fan, split system air con, a walk-in ro...
- 4 rooms
- 2 bathrooms
- parking

37 Coronado Way, Madora Bay, 6210, WA
 View photo
View photo
37 Coronado Way, Madora Bay, 6210, WA
Coronado Way, Madora Bay
...nt hall, an enclosed theatre room provides the perfect space for movie nights or quiet downtime. Family life centres around the open plan living/dining/kitchen, and provides the foundation for effortless family living and entertaining. The kitchen is...
- 4 rooms
- 2 bathrooms
- free of commission

19 John Street, Milpara, 6330, WA
 View photo
View photo
19 John Street, Milpara, 6330, WA
John Street, Milpara
...hall & separate family lounge - Raked ceiling dining & spacious kitchen - Bed 1&hall WIR, Bed 2&3 BIRs & laundry storage - Vinyl timber floors, fireplace & more - Big yard, verandah & patio, spacious sheds & fruit trees Lifestyle & Location Benefit f...
- 3 rooms
- 1 bathroom
- fireplace

40 Calilly Way, Baldivis, 6171, WA
 View photo
View photo
40 Calilly Way, Baldivis, 6171, WA
Calilly Way, Baldivis
...hall, where extra-wide proportions, large-format floor tiles, a recessed wall for artwork, and an opulent chandelier create a striking first impression. Step into the inviting formal lounge, adorned with high ceilings, exquisite chandeliers, and qual...
- 4 rooms
- 2 bathrooms
- free of commission

4260 Richardson Road, Stoneville, 6081, WA
 View photo
View photo
4260 Richardson Road, Stoneville, 6081, WA
4260 Richardson Road, Stoneville
...r and iron residence that refuses to play second fiddle. Theres nothing apologetic about these proportions - this is a home that stands confidently as a complete family residence. Step through the porticoed entry to a wide terracotta-tiled hall where...
- 6 rooms
- 3 bathrooms

40 Coronation Street, Doubleview, 6018, WA
 View photo
View photo
40 Coronation Street, Doubleview, 6018, WA
Coronation Street, Doubleview
...hall immediately sets the tone, delivering a sense of scale and quality that carries throughout the home. High ceilings enhance the already generous proportions, while the layout offers multiple living zones designed for both everyday family life and...
- 4 rooms
- 2 bathrooms

28 Cornwall Street, Lathlain, 6100, WA
 View photo
View photo
28 Cornwall Street, Lathlain, 6100, WA
Cornwall Street, Lathlain
...hall with traditional soaring 15ft high ceilings and wide 4inch jarrah floorboards guides you through this incredibly spacious home with its peaceful soothing ambience 3 large bedrooms(Master with ensuite ) a huge lounge with gas fireplace, a modern...
- 3 rooms
- 2 bathrooms

39 Tareena Street, Nedlands, 6009, WA
 View photo
View photo
39 Tareena Street, Nedlands, 6009, WA
Tareena Street, Nedlands
...hallway features period elements such as lead lighting and ornate timber fretwork, with gleaming floorboards and high ceilings continuing throughout the home. From the hallway, enter the principal bedroom suite, where a spacious bedroom connects to a...
- 3 rooms
- 2 bathrooms

49 Ardea Way, Tapping, 6065, WA
 View photo
View photo
49 Ardea Way, Tapping, 6065, WA
Ardea Way, Tapping
...hall with feature lighting * Master bedroom suite with walk in robe, ceiling fan & ensuite with shower, vanity & WC * Formal lounge / home theatre with ceiling fan * Study / home office (can be used a nursery with addition of doors) * Open plan famil...
- 4 rooms
- 2 bathrooms
- garden
- parking

88 Wallangarra Road, Carramar, 6031, WA
 View photo
View photo
88 Wallangarra Road, Carramar, 6031, WA
Wallangarra Road, Carramar
...lawn & plenty of parking for guests & family * Wide front door * Entrance hall * Home office with built in cabinetry & plantation shutters * Master bedroom suite with twin walk- in robes, plantation shutters & ensuite with twin vanities, shower & sep...
- 4 rooms
- 2 bathrooms
- parking

20 Van Gogh Road, Tapping, 6065, WA
 View photo
View photo
20 Van Gogh Road, Tapping, 6065, WA
Van Gogh Road, Tapping
...hall with picture recesses * Ensuite guest bedroom with mirrored, sliding door robe & ensuite with WC, vanity & walk in double shower (1 with rain head) * Home theatre/formal lounge with ceiling fan * Open plan family & meals areas - family area sunk...
- 4 rooms
- 3 bathrooms
- garden

5 bedroom, Jerrabomberra NSW 2619 98420632
 View photo
View photo
5 bedroom, Jerrabomberra NSW 2619 98420632
Jerrabomberra
...hall you will find a private formal lounge and dining room, offering a quiet and separate space for family gatherings or special occasions. From the entry, descend a few steps to the renovated open-plan family room, dining and kitchen the heart of th...
- 5 rooms
- 2 bathrooms
- free of commission
- renovated

house with 4 bedroom, WARWICK QLD 4370 DS78399770
 View photo
View photo
house with 4 bedroom, WARWICK QLD 4370 DS78399770
WARWICK
...ies. Two additional bedrooms, equally well-appointed and flooded with sunlight, share a full bathroom down the hall. With its single-level layout, stylish interior, and inviting outdoor spaces, this house offers the perfect blend of comfort, convenie...
- 4 rooms
- 3 bathrooms

house with 4 bedroom, COLLINGWOOD PARK QLD 4301 DS79416521
 View photo
View photo
house with 4 bedroom, COLLINGWOOD PARK QLD 4301 DS79416521
COLLINGWOOD PARK
...ies. Two additional bedrooms, equally well-appointed and flooded with sunlight, share a full bathroom down the hall. With its single-level layout, stylish interior, and inviting outdoor spaces, this house offers the perfect blend of comfort, convenie...
- 4 rooms
- 2 bathrooms

townhouse with 3 bedroom, CABOOLTURE QLD 4510 DS79352631
 View photo
View photo
townhouse with 3 bedroom, CABOOLTURE QLD 4510 DS79352631
CABOOLTURE
...ies. Two additional bedrooms, equally well-appointed and flooded with sunlight, share a full bathroom down the hall. With its single-level layout, stylish interior, and inviting outdoor spaces, this house offers the perfect blend of comfort, convenie...
- 3 rooms
- 2 bathrooms

5 bedroom, MORAYFIELD QLD 4506 LS82602619
 View photo
View photo
5 bedroom, MORAYFIELD QLD 4506 LS82602619
MORAYFIELD
...ies. Two additional bedrooms, equally well-appointed and flooded with sunlight, share a full bathroom down the hall. With its single-level layout, stylish interior, and inviting outdoor spaces, this house offers the perfect blend of comfort, convenie...
- 5 rooms
- 3 bathrooms

3 bedroom, SOUTH MACLEAN QLD 4280 LS80935959
 View photo
View photo
3 bedroom, SOUTH MACLEAN QLD 4280 LS80935959
SOUTH MACLEAN
...ies. Two additional bedrooms, equally well-appointed and flooded with sunlight, share a full bathroom down the hall. With its single-level layout, stylish interior, and inviting outdoor spaces, this house offers the perfect blend of comfort, convenie...
- 3 rooms
- 2 bathrooms

4 bedroom, MORAYFIELD QLD 4506 LS80965382
 View photo
View photo
4 bedroom, MORAYFIELD QLD 4506 LS80965382
MORAYFIELD
...ies. Two additional bedrooms, equally well-appointed and flooded with sunlight, share a full bathroom down the hall. With its single-level layout, stylish interior, and inviting outdoor spaces, this house offers the perfect blend of comfort, convenie...
- 4 rooms
- 2 bathrooms

4 bedroom, MORAYFIELD QLD 4506 LS80996563
 View photo
View photo
4 bedroom, MORAYFIELD QLD 4506 LS80996563
MORAYFIELD
...ies. Two additional bedrooms, equally well-appointed and flooded with sunlight, share a full bathroom down the hall. With its single-level layout, stylish interior, and inviting outdoor spaces, this house offers the perfect blend of comfort, convenie...
- 4 rooms
- 2 bathrooms

4 bedroom, PITTSWORTH QLD 4356 LS81043495
 View photo
View photo
4 bedroom, PITTSWORTH QLD 4356 LS81043495
PITTSWORTH
...ies. Two additional bedrooms, equally well-appointed and flooded with sunlight, share a full bathroom down the hall. With its single-level layout, stylish interior, and inviting outdoor spaces, this house offers the perfect blend of comfort, convenie...
- 4 rooms
- 2 bathrooms

4 bedroom, MORAYFIELD QLD 4506 LS81491479
 View photo
View photo
4 bedroom, MORAYFIELD QLD 4506 LS81491479
MORAYFIELD
...ies. Two additional bedrooms, equally well-appointed and flooded with sunlight, share a full bathroom down the hall. With its single-level layout, stylish interior, and inviting outdoor spaces, this house offers the perfect blend of comfort, convenie...
- 4 rooms
- 2 bathrooms

4 bedroom, WARWICK QLD 4370 LS81537805
 View photo
View photo
4 bedroom, WARWICK QLD 4370 LS81537805
WARWICK
...ies. Two additional bedrooms, equally well-appointed and flooded with sunlight, share a full bathroom down the hall. With its single-level layout, stylish interior, and inviting outdoor spaces, this house offers the perfect blend of comfort, convenie...
- 4 rooms
- 2 bathrooms

4 bedroom, PITTSWORTH QLD 4356 LS82277976
 View photo
View photo
4 bedroom, PITTSWORTH QLD 4356 LS82277976
PITTSWORTH
...ies. Two additional bedrooms, equally well-appointed and flooded with sunlight, share a full bathroom down the hall. With its single-level layout, stylish interior, and inviting outdoor spaces, this house offers the perfect blend of comfort, convenie...
- 4 rooms
- 2 bathrooms

17 Fox Street, Spearwood, 6163, WA
 View photo
View photo
17 Fox Street, Spearwood, 6163, WA
Fox Street, Spearwood
...hall - ideal for coats, shoes & school bags Queen-size master bedroom with BIR, ensuite & electric security shutters Bedroom two (double size) with timber floors - currently set up as a beauty room Bedrooms three & four are queen size with BIRs & wal...
- 4 rooms
- 2 bathrooms

12 Drovers Road, Southern River, 6110, WA
 View photo
View photo
12 Drovers Road, Southern River, 6110, WA
Drovers Road, Southern River
...k-in pantry - ideal for busy households or tenants who value storage and functionality. Accommodation is well separated for privacy. The master bedroom sits to the front of the home and includes a walk-in robe and private ensuite, while the remaining...
- 4 rooms
- 2 bathrooms
- free of commission

