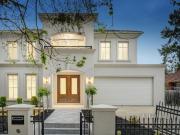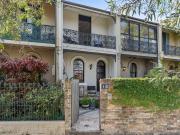678 houses for sale in Waverley
Brand New Monumental Masterpiece in GWSC Catchment
 View photo
View photo
Brand New Monumental Masterpiece in GWSC Catchment
Glen Waverley, Glen Waverley Map
...Waverley. Finished to elite standards, this stately home matches its magnificent proportions with the inclusion of herringbone flooring, plantation shutters, high ceilings and custom joinery. Welcomed by grand double entry doors, a long corridor lead...
- 5 rooms
- 5 bathrooms
- free of commission

House and Land Package at Berwick
 View photo
View photo
House and Land Package at Berwick
Berwick, Berwick Map
...house is estimated to commence in Jan/Feb 2026, and completion in Aug/Sep 2026. Land area: 255sqm (8.5m x 30m) Single storey, 4 bed 2 bath 1 carpark, built area: 143.22sqm House and land package price from $817,750 Full turnkey solution. Premium buil...
- 4 rooms
- 2 bathrooms
- parking

A Bright And Airy Paddington Style Terrace With A...
 View photo
View photo
A Bright And Airy Paddington Style Terrace With A...
Waverley Map
...house - 2 - 0: Waverley - for sale...
- 2 rooms
- 1 bathroom
- terrace
- garden

A UNIQUE OPPORTUNITY IN THE HEART OF MOUNT WAVERLEY
 10 pictures
10 pictures
A UNIQUE OPPORTUNITY IN THE HEART OF MOUNT WAVERLEY
Mount Waverley Map
...Waverley School Zone, 9 Blue Hills Avenue presents an exciting opportunity for renovators, investors, and families ready to make their mark. This character-filled villa, with its distinctive Spanish-inspired charm, offers great bones for a modern tra...
- 5 rooms
- 2 bathrooms

One of a kind, absolute luxury
 View photo
View photo
One of a kind, absolute luxury
Glen Waverley, Glen Waverley Map
...Waverley. This impressive property offers a harmonious blend of elegance, space, and comfort, perfect for those seeking a luxurious lifestyle. Due for completion by the end of 2024 and well underway! Upon entry you will be greeted by the grand entran...
- 5 rooms
- 6 bathrooms
- fireplace

Spacious Single Level Home with a Stunning Private Bungalow!
 View photo
View photo
Spacious Single Level Home with a Stunning Private Bungalow!
Glen Waverley Map
...house - 4 - 0: Glen Waverley - for sale...
- 4 rooms
- 3 bathrooms
- free of commission

Mount View Primary School and within Glen Waverley...
 View photo
View photo
Mount View Primary School and within Glen Waverley...
Glen Waverley Map
...house - 5 - 0: Glen Waverley - for sale...
- 5 rooms
- 3 bathrooms

Exclusive Pre Launch Opportunity in Mount Waverley
 View photo
View photo
Exclusive Pre Launch Opportunity in Mount Waverley
Mount Waverley Map
...house - 5 - 0: Mount Waverley - for sale...
- 5 rooms
- 4 bathrooms

Outstanding location in the glen waverley, only two...
 View photo
View photo
Outstanding location in the glen waverley, only two...
Glen Waverley Map
...house - 4 - 0: Glen Waverley - for sale...
- 4 rooms
- 3 bathrooms

Traditional Family Comfort With Prized Corner Potential
 View photo
View photo
Traditional Family Comfort With Prized Corner Potential
Mount Waverley Map
...house - 3 - 0: Mount Waverley - for sale...
- 3 rooms
- 2 bathrooms

Luxury & Modern Family Living in GWSC STSA
 View photo
View photo
Luxury & Modern Family Living in GWSC STSA
Glen Waverley Map
...house - 4 - 0: Glen Waverley - for sale...
- 4 rooms
- 3 bathrooms

Brand New French Provincial Masterpiece
 View photo
View photo
Brand New French Provincial Masterpiece
Mount Waverley Map
...house - 5 - 0: Mount Waverley - for sale...
- 5 rooms
- 5 bathrooms

ELEGANT LIVING IN A PRIME LOCATION
 View photo
View photo
ELEGANT LIVING IN A PRIME LOCATION
Mount Waverley Map
...house - 3 - 0: Mount Waverley - for sale...
- 3 rooms
- 2 bathrooms

Family Living With A Modern Entertainer's Influence
 View photo
View photo
Family Living With A Modern Entertainer's Influence
Glen Waverley Map
...house - 4 - 0: Glen Waverley - for sale...
- 4 rooms
- 2 bathrooms

Timeless Elegance & Impressive Sense Of Space
 View photo
View photo
Timeless Elegance & Impressive Sense Of Space
Glen Waverley Map
...house - 5 - 0: Glen Waverley - for sale...
- 5 rooms
- 2 bathrooms

Extraordinary French Provincial Masterpiece in GWSC Zone
 View photo
View photo
Extraordinary French Provincial Masterpiece in GWSC Zone
Glen Waverley Map
...house - 5 - 0: Glen Waverley - for sale...
- 5 rooms
- 5 bathrooms

Brand New Luxury Metres from Mount Waverley Secondary...
 12 pictures
12 pictures
Brand New Luxury Metres from Mount Waverley Secondary...
Mount Waverley Map
...Waverley Secondary College in what is a carefully crafted celebration of family life. An artisanal build demonstrating exemplary craftsmanship and skill, the expansive, five-bedroom blue-print offers elegant, timeless interiors mixed with premium des...
- 5 rooms
- 4 bathrooms

Easy care lifestyle. Tranquil position. Impeccable...
 View photo
View photo
Easy care lifestyle. Tranquil position. Impeccable...
Ashburton
... living spaces, private courtyard and just a short walk to Glen Waverley or Alamein train lines, cafes, shops and schools; thi...nerous dining domain with adjoining kitchen showcasing Westinghouse and Smeg stainless steel appliances (DW) accompanied by ...
- 3 rooms
- 2 bathrooms
- free of commission
- transport connection
- garden

SIZE, POTENTIAL & LOCATION!
 7 pictures
7 pictures
SIZE, POTENTIAL & LOCATION!
Glen Waverley Map
...house permit, which provides prospective investors the opportunity for a great return on their investment. Downstairs, there is a self-contained 2 bedroom wing and an individual bedroom, while upstairs, there are 5 bedrooms with a common living area...
- 8 rooms
- 3 bathrooms
- fitted kitchen
- parking

Coastal Family Residence Enjoying Majestic Bronte Beach...
 View photo
View photo
Coastal Family Residence Enjoying Majestic Bronte Beach...
Bronte
...Waverley College, a rare opportunity exists to capitalise on this solid construction with an outstanding floor plan to embark on its next chapter. Glass framed living embracing outlook flows to the balcony and view beyond. Granite kitchen appointed w...
- 4 rooms
- 2 bathrooms
- balcony
- terrace

Unlock the Potential at 1 Takari Street, Mornington
 View photo
View photo
Unlock the Potential at 1 Takari Street, Mornington
Mornington
...Waverley Flora Park, 1 Takari Street offers an unbeatable combination of lifestyle and convenience. This property not only promises a comfortable living environment but also stands as a wise investment. As you explore the original three-bedroom home,...
- 5 rooms
- 2 bathrooms
- parking
- free of commission

Generational living haven in MWSCZ and BEPS Catchments
 View photo
View photo
Generational living haven in MWSCZ and BEPS Catchments
Burwood East
...Multiple living spaces offer versatility, making it effortless to adapt to every stage of family life. Nestled in the highly coveted dual school zone of Mount Waverley Secondary College and Burwood East Primary, this property promises an exceptional...
- 5 rooms
- 5 bathrooms
- free of commission
- balcony

BESPOKE LUXURY IN MWSC CATCHMENT STSA
 12 pictures
12 pictures
BESPOKE LUXURY IN MWSC CATCHMENT STSA
Mount Waverley Map
...high-end finishes and elite placement in the sought-after Mount Waverley Secondary Catchment (STSA). Sophisticated Interiors &...tove, slimline rangehood, and semi-integrated dishwasher. Townhouse 1 further elevates the culinary experience with a butler...
- 4 rooms
- 3 bathrooms
- fireplace

Make it Your Own in the MWSC School Zone
 View photo
View photo
Make it Your Own in the MWSC School Zone
Mount Waverley
...Waverley Secondary College school zone, this long held and much loved property is a chance for new owners to move in and make it their own. Beautifully maintained and ready to be lived in now, the chance here is for purchasers to occupy straight away...
- 3 rooms
- 1 bathroom
- balcony

Endless Opportunity on 916sqm approx in Mount...
 View photo
View photo
Endless Opportunity on 916sqm approx in Mount...
Mount Waverley, Mount Waverley Map
...Waverleys most tightly held and blue-chip pockets, it delivers exciting potential for investors, renovators, or those looking to build a luxury new residence or subdivide (STCA). Boasting three expansive living zones, the home offers a formal lounge...
- 4 rooms
- 3 bathrooms

ELIGIBLE FOR NSW $10,000 FIRST HOMEOWNERS GRANT...
 View photo
View photo
ELIGIBLE FOR NSW $10,000 FIRST HOMEOWNERS GRANT...
Gillieston Heights, Gillieston Heights Map
PRICES INCLUDE COMPLIANCE TO ACCESSIBILITY AND ENERGY EFFICIENCY REQUIREMENTS OF THE LATEST NATIONAL CONSTRUCTION CODE Debt Free From $250 Preliminary Fee 5kW PV & Heat Pump HWS Steel Frames & Trusses ASX Listed (TWD.ASX) For more Design and...
- 4 rooms
- 2 bathrooms

