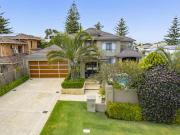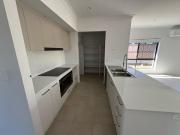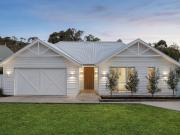2,689 houses for sale in Hall
35 Tarongo Way, City Beach, 6015, WA
 View photo
View photo
35 Tarongo Way, City Beach, 6015, WA
Tarongo Way, City Beach
... Beach enjoy the privacy on offer here. Beyond the visitors gatehouse and solid front boundary wall, softened by beautiful est...h living on a grand scale. A striking double-height reception hall introduces the home, flowing to a light-filled lounge wit...
- 5 rooms
- 3 bathrooms
- free of commission
- swimming pool

3 bedroom, CABOOLTURE QLD 4510 79352631
 View photo
View photo
3 bedroom, CABOOLTURE QLD 4510 79352631
CABOOLTURE
...ies. Two additional bedrooms, equally well-appointed and flooded with sunlight, share a full bathroom down the hall. With its single-level layout, stylish interior, and inviting outdoor spaces, this house offers the perfect blend of comfort, convenie...
- 3 rooms
- 2 bathrooms

Boutique Coastal Haven
 12 pictures
12 pictures
Boutique Coastal Haven
Rosebud Map
...hall with soaring, skylit ceilings, richly curved walls, engineered oak flooring, and a line-of-sight extending to the verdancy of the property’s adjoining nature reserve, a haven for local wildlife including kookaburras and kangaroos. The centrepiec...
- 4 rooms
- 2 bathrooms

Fantastic Value Relaxed Lifestyle
 10 pictures
10 pictures
Fantastic Value Relaxed Lifestyle
Chain Valley Bay Map
...hall that provides for snooker or indoor carpet bowls. Contact Norman Schwarz on 0412 559 425 to arrange a private inspection today! DISCLAIMER: This advertisement contains information provided by third parties. While all care is taken to ensure othe...
- 2 rooms
- 1 bathroom
- air conditioning
- garden
- swimming pool
- free of commission

Boutique Coastal Haven
 View photo
View photo
Boutique Coastal Haven
Rosebud, Rosebud Map
...hall with soaring, skylit ceilings, richly curved walls, engineered oak flooring, and a line-of-sight extending to the verdancy of the propertys adjoining nature reserve, a haven for local wildlife including kookaburras and kangaroos. The centrepiece...
- 4 rooms
- 2 bathrooms

Modern Luxury Meets Family Living
 12 pictures
12 pictures
Modern Luxury Meets Family Living
Yarrawonga Map
...hall, adding both practicality and a touch of modern design to the homes interior. - Gourmet Kitchen to Cook and entertain with 900mm stainless steel appliances, 40mm stone benchtops and generous walk-in pantry. - Stylish Bathrooms with Freestanding...
- 4 rooms
- 2 bathrooms
- 245 m²
- free of commission

Beautifully Renovated Family Home
 View photo
View photo
Beautifully Renovated Family Home
Mornington, Mornington Map
...hall that reveals durable hybrid timber flooring that extends throughout the open floorplan. Defined by a stone island bench the central gourmet kitchen is equipped with Fisher & Paykel appliances including a gas cook top, oven and dishwasher, while...
- 4 rooms
- 2 bathrooms
- renovated

CONTEMPORARY, URBAN COTTAGE, BUILT IN 2025, LOW MAINTENANCE!
 View photo
View photo
CONTEMPORARY, URBAN COTTAGE, BUILT IN 2025, LOW MAINTENANCE!
Narangba, Narangba Map
...hall. Stone-coloured tiles and carpets, coupled with whisper white walls, ensure a lasting, contemporary palette. Ducted Airconditioning throughout the home. MASTER BEDROOM AND ENSUITE: Pendant lights, and extensive in-vogue robes, add pizazz to the...
- 4 rooms
- 2 bathrooms
- free of commission

Stylish & Modern with it's own Street Frontage
 View photo
View photo
Stylish & Modern with it's own Street Frontage
Newport, Newport Map
...hall that leads to a large separate lounge, perfect for relaxing or entertaining. The spacious open-plan kitchen, dining and living areas overlook the rear garden, creating a seamless indoor-outdoor flow. At the heart of the home is a stunning new ki...
- 3 rooms
- 2 bathrooms
- free of commission

Grand Manor on Marine
 View photo
View photo
Grand Manor on Marine
Somerton Park, Somerton Park Map
...hall, youll sense the quality and attention to detail that defines this home. A private courtyard connects to the first of three generous living areas ideal as a formal lounge, home office or quiet retreat. At the heart of the home, the expansive ope...
- 3 rooms
- 2 bathrooms
- free of commission

Classic family comfort with endless future prospects
 View photo
View photo
Classic family comfort with endless future prospects
Northcote, Northcote Map
...hall, branching into the comfortable lounge with heater, the spacious original kitchen and meals, and three good-sized bedrooms serviced by the well-kept central bathroom. The backyard flows from the covered rear porch to a lengthy grassed garden wit...
- 3 rooms
- 1 bathroom
- garden
- new development

WHERE TIMELESS CHARACTER MEETS MODERN COMFORT
 View photo
View photo
WHERE TIMELESS CHARACTER MEETS MODERN COMFORT
Inglewood, Inglewood Map
...hall, where original features set the tone. Open-plan living is both functional and refined, with large windows maintaining a connection to the outdoors, while leadlight French doors open out. The dining area sits naturally off the kitchen, making ev...
- 3 rooms
- 2 bathrooms
- renovated

AFFORDABLE RETIREMENT LIVING!
 View photo
View photo
AFFORDABLE RETIREMENT LIVING!
Yagoona, Yagoona Map
...hall, cafeteria area and communal laundry. - Open Plan studio - Timber floor - air-conditioning DISCLAIMER: We have obtained all information in this document from sources we believe to be reliable; however, we cannot guarantee its accuracy. Prospecti...
- 1 room
- 1 bathroom

TIMELESS CHARM AND SPACE IN A PRIME RICHMOND POCKET
 View photo
View photo
TIMELESS CHARM AND SPACE IN A PRIME RICHMOND POCKET
Richmond, Richmond Map
...hall creating an immediate sense of space and separation, setting the tone for the homes classic character. - Spacious open plan living area highlighted by polished timber floors, period features, high ceilings, and excellent natural light, creating...
- 2 rooms
- 1 bathroom
- free of commission

Cheapest House In South Yarra
 View photo
View photo
Cheapest House In South Yarra
South Yarra, South Yarra Map
...hall, 2 good sized bedrooms (main with mirrored robes), an open plan living and dining area opening to the blank canvas of a courtyard, a neat kitchen with stainless steel appliances and a tidy bathroom with laundry facilities. You could look at bank...
- 2 rooms
- 1 bathroom
- air conditioning

The Ultimate Urban Sanctuary
 View photo
View photo
The Ultimate Urban Sanctuary
South Melbourne, South Melbourne Map
...hall introduces the homes expansive ground floor. Here, a stunning open-plan kitchen, living and dining domain takes centre stage, highlighted by a striking stone island bench and premium Miele appliances. The living zone seamlessly extends to a priv...
- 4 rooms
- 2 bathrooms
- free of commission

Exceptional Home in Lakeside Manor Lakes ! Multiple...
 View photo
View photo
Exceptional Home in Lakeside Manor Lakes ! Multiple...
Manor Lakes, Manor Lakes Map
...hall greets you with an immediate sense of space and elegance. The master bedroom is privately positioned and features a spacious walk-in robe and a well-appointed ensuite. The ensuite includes a double vanity, extended shower and toilet, offering bo...
- 4 rooms
- 2 bathrooms

Delightful 2 bedroom home
 View photo
View photo
Delightful 2 bedroom home
Kangy Angy, Kangy Angy Map
...a wellequipped community hall featuring a pool table, darts, and table tennis. The park also offers a front garden area, an offleash dog run at the rear, and the convenience of a bus stop right at the entrance. Ideally located approximately 2.5 km fr...
- 2 rooms
- 1 bathroom
- air conditioning
- garden
- swimming pool
- transport connection

Treetop Tranquility by Chidley Point
 12 pictures
12 pictures
Treetop Tranquility by Chidley Point
MOSMAN PARK, MOSMAN PARK Map
...house, advanced video intercom system, and full width use of the block enhance the feeling of exclusivity and security. Step inside through an oversized pivot door into a grand entry foyer, adjacent to a near 500 bottle wine cellar, and the first of...
- 7 rooms
- 3 bathrooms
- 423 m²
- 9,456 AUD/m²
- terrace
- golf

'Lexington' c1878 grandeur & luxury in stately...
 View photo
View photo
'Lexington' c1878 grandeur & luxury in stately...
Hawthorn East, Hawthorn East Map
...ed reception hall, joined by a study, library, home theatre, and well-appointed bathrooms. Family accommodation is arranged across the first floor and accessed by both front and rear staircases. Four bedrooms, two bathrooms and a main bedroom suite o...
- 6 rooms
- 5 bathrooms
- lift
- alarm system

BIG LAND BIG POTENTIAL!
 9 pictures
9 pictures
BIG LAND BIG POTENTIAL!
GEORGES HALL, GEORGES HALL Map
...house. Centrally located just a short walk to Bass Hill Plaza, School and Transport. Currently tenanted at $700pw. - Big land approx. 762sqm - Four Bedrooms - External Studio - Four Car Garage - Walk to Bass Hill Plaza - Renovate or Re-Develop (STCA)...
- 6 rooms
- 2 bathrooms
- 762 m²
- parking

Palms Accommodation
 12 pictures
12 pictures
Palms Accommodation
BOULDER, BOULDER Map
...- Tiled commercial kitchen - Large dining hall - Food prep room - Walk in pantry - Modern communal showers & toilets - Ample secure parking - 20 rooms - 11 showers - 8 WCs - Self contained one bedroom granny flat Call Jade now to view - 0498 204 561...
- 26 rooms
- 6 bathrooms
- 1008 m²
- 1,587 AUD/m²
- renovated
- furnished
- parking

PENRHOS PARK
 12 pictures
12 pictures
PENRHOS PARK
FARADAY, FARADAY Map
...hallway with ample storage, country style kitchen with electric cooking, opening onto a dining area and lovely lounge with north facing bay window and finishing the home is a front sitting room off the broad entry hall. Externally there is a broad ve...
- 7 rooms
- 2 bathrooms
- 143 m²
- 7,412 AUD/m²
- garden
- transport connection

The Ripponlea Opportunity
 8 pictures
8 pictures
The Ripponlea Opportunity
ELSTERNWICK, ELSTERNWICK Map
...hall flowing to spacious living areas, and a separate dining room that could double as a third bedroom. Two well-proportioned bedrooms feature built-in robes, while the functional kitchen, central bathroom, and bonus laundry/kosher kitchen serve the...
- 3 rooms
- 1 bathroom
- free of commission
- garden

Exceptional Proportions & Timeless Elegance Set on Own Title
 11 pictures
11 pictures
Exceptional Proportions & Timeless Elegance Set on Own Title
HAWTHORN EAST, HAWTHORN EAST Map
...hall with a clever study nook, the expansive open plan living/dining room and a superb modern kitchen appointed with stone benches and a walk in pantry. The living area opens to the private bluestone paved northeast garden, a lush, landscaped oasis c...
- 5 rooms
- 2 bathrooms
- free of commission
- garden

POSSIBILITIES GALORE REDESIGN OR REDEVELOP
 12 pictures
12 pictures
POSSIBILITIES GALORE REDESIGN OR REDEVELOP
Booragul Map
...hall + carparking and shedding. Full of potential and possibilities all subject to LMCC approval. Located in sought after lake side suburb of Booragul - Lake views possible with a rebuild * Possibilities Galore - potential to redevelop or redesign al...
- 1 room
- 1 bathroom
- parking

2/621 Hay Street, Jolimont, 6014, WA
 View photo
View photo
2/621 Hay Street, Jolimont, 6014, WA
Hay Street, Jolimont
...house offers a rare opportunity to live in boutique luxury with no common walls-just space, light, and timeless sophistication. Designed for buyers who demand quality, privacy, and a refined lifestyle, every detail of this home speaks of craftsmanshi...
- 4 rooms
- 2 bathrooms

house with 3 bedroom, SOUTH MACLEAN QLD 4280 DS80935959
 View photo
View photo
house with 3 bedroom, SOUTH MACLEAN QLD 4280 DS80935959
SOUTH MACLEAN
...ies. Two additional bedrooms, equally well-appointed and flooded with sunlight, share a full bathroom down the hall. With its single-level layout, stylish interior, and inviting outdoor spaces, this house offers the perfect blend of comfort, convenie...
- 3 rooms
- 2 bathrooms

