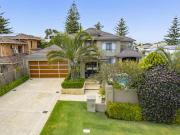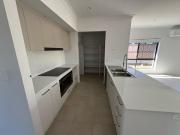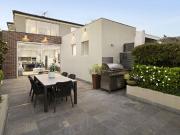2,689 houses for sale in Hall
35 Tarongo Way, City Beach, 6015, WA
 View photo
View photo
35 Tarongo Way, City Beach, 6015, WA
Tarongo Way, City Beach
... Beach enjoy the privacy on offer here. Beyond the visitors gatehouse and solid front boundary wall, softened by beautiful est...h living on a grand scale. A striking double-height reception hall introduces the home, flowing to a light-filled lounge wit...
- 5 rooms
- 3 bathrooms
- free of commission
- swimming pool

3 bedroom, CABOOLTURE QLD 4510 79352631
 View photo
View photo
3 bedroom, CABOOLTURE QLD 4510 79352631
CABOOLTURE
...ies. Two additional bedrooms, equally well-appointed and flooded with sunlight, share a full bathroom down the hall. With its single-level layout, stylish interior, and inviting outdoor spaces, this house offers the perfect blend of comfort, convenie...
- 3 rooms
- 2 bathrooms

Executive Excellence on an Exceptional Scale
 12 pictures
12 pictures
Executive Excellence on an Exceptional Scale
MALVERN, MALVERN Map
...hall flows down to a graciously proportioned formal sitting and dining room with a gas log fire and backdrop of lush greenery. Equally generous in scale, the open plan living and dining room is served by a gourmet kitchen appointed with beautiful mar...
- 8 rooms
- 4 bathrooms
- 348 m²
- terrace
- free of commission

Smart Entry Level Buying in Popular Summerhill
 View photo
View photo
Smart Entry Level Buying in Popular Summerhill
Summerhill, Summerhill Map
...Hall Court, Summerhill presents an excellent opportunity for first home buyers and investors alike. Located close to schools, medical facilities, and just 5 minutes from Launcestons CBD, this well-situated home offers convenience, space, and future p...
- 4 rooms
- 2 bathrooms
- free of commission
- garden

CASH OR FINANCE BUYERS ONLY.
 View photo
View photo
CASH OR FINANCE BUYERS ONLY.
Mundaring, Mundaring Map
...n onwards to the generous steps that rise to a porch wide enough for chairs, for conversation, for watching storms roll in across the Hills. Leadlight entry doors open to reveal volume and light, a formal hall that sets the tone for what follows. Jar...
- 3 rooms
- 2 bathrooms
- fireplace

Stone Fronted Family Classic C. 1920
 View photo
View photo
Stone Fronted Family Classic C. 1920
Highgate, Highgate Map
... square metres, it offers the space and flexibility that a busy household needs, with thoughtful modern inclusions that suppor...in robe and ensuite bathroom. Further along the wide entrance hall, a spacious living room with fireplace opens with French ...
- 5 rooms
- 3 bathrooms
- fireplace
- free of commission

Timeless charm with endless possibilities
 View photo
View photo
Timeless charm with endless possibilities
Carnegie, Carnegie Map
...hall leads to three bright, robed bedrooms (one with an open fireplace & another with a bay window seat), a light-filled living room, a spacious modern Blackwood kitchen & dining zone with stainless-steel appliances, a central tessellated bathroom, s...
- 3 rooms
- 1 bathroom
- transport connection
- fireplace
- free of commission
- garden
- parking

First Home or Sound Investment
 View photo
View photo
First Home or Sound Investment
Waratah West, Waratah West Map
...Just five years old, this modern two level townhouse offers three bedrooms & two bathrooms and is located within The Grounds d...oom or alternate living space on the left. Directly ahead the hall leads through to a combined kitchen/dining/living space w...
- 3 rooms
- 2 bathrooms
- free of commission
- garden

Exceptional Proportions & Timeless Elegance Set on Own Title
 View photo
View photo
Exceptional Proportions & Timeless Elegance Set on Own Title
Hawthorn East, Hawthorn East Map
...hall with a clever study nook, the expansive open plan living/dining room and a superb modern kitchen appointed with stone benches and a walk in pantry. The living area opens to the private bluestone paved northeast garden, a lush, landscaped oasis c...
- 3 rooms
- 2 bathrooms
- free of commission
- garden

A FAMILY SURPRISE WITH SPACE TO GROW
 12 pictures
12 pictures
A FAMILY SURPRISE WITH SPACE TO GROW
CURRAMBINE, CURRAMBINE Map
...hall sets the tone, leading to a cosy enclosed theatre or lounge, perfect for relaxed evenings. The first master bedroom enjoys its own ensuite with double vanity and a peaceful garden outlook, while a second master suite further down the hall featur...
- 9 rooms
- 3 bathrooms
- 672 m²
- garden

A FAMILY SURPRISE WITH SPACE TO GROW
 View photo
View photo
A FAMILY SURPRISE WITH SPACE TO GROW
Currambine, Currambine Map
...hall sets the tone, leading to a cosy enclosed theatre or lounge, perfect for relaxed evenings. The first master bedroom enjoys its own ensuite with double vanity and a peaceful garden outlook, while a second master suite further down the hall featur...
- 6 rooms
- 3 bathrooms
- garden

Springthorpe Lifestyle in Cul De Sac Position
 12 pictures
12 pictures
Springthorpe Lifestyle in Cul De Sac Position
MACLEOD, MACLEOD Map
...hall introduces a formal lounge and a casual living room. The expansive kitchen is poised for culinary enjoyment equipped with a 900mm cooker, concealed appliance bench and ample cabinetry, all anchored by a stone-topped breakfast bench servery orien...
- 6 rooms
- 2 bathrooms
- 497 m²
- garden

Elevated Family Living With City Views
 12 pictures
12 pictures
Elevated Family Living With City Views
CAMBERWELL, CAMBERWELL Map
...hall flows to a formal sitting room and adjoining dining room, a dedicated study or home office, powder room and laundry. Through to a well-appointed limed timber kitchen equipped with premium quality Miele appliances and dining plus two separate inf...
- 8 rooms
- 3 bathrooms
- 866 m²
- garden

Magnificent Mountain Views & Highly Prized Potential
 12 pictures
12 pictures
Magnificent Mountain Views & Highly Prized Potential
ROSANNA, ROSANNA Map
...family flexibility for now and outstanding potential when ready. Polished hardwood floorboards introduce a light-filled interior where an entrance hall flows to a formal lounge room (open fireplace) and a dining room, both with sensational views, al...
- 6 rooms
- 2 bathrooms
- 1093 m²
- garden

Under Offer by HARCOURTS Mandurah Alison Hobbs
 12 pictures
12 pictures
Under Offer by HARCOURTS Mandurah Alison Hobbs
HALLS HEAD, HALLS HEAD Map
...hall with feature wall which leads you to the grand open plan living and games area complete with feature gas fireplace, powered blinds, built in cabinets surround the TV and extensive use of glass windows and doors so you can see the stunning water...
- 6 rooms
- 2 bathrooms
- 808 m²
- 3,310 AUD/m²
- swimming pool

Expansive Entertainer in Prime Position
 12 pictures
12 pictures
Expansive Entertainer in Prime Position
FERNTREE GULLY, FERNTREE GULLY Map
...hall with pendant lighting and recently re-stained deep-toned timber floors. The expansive lounge is light-filled and inviting, offering direct access to the elongated driveway, while the casual meals area flows seamlessly into a beautifully renovate...
- 6 rooms
- 2 bathrooms
- 735 m²
- swimming pool
- renovated

DOUBLE STOREY 4 BEDROOM HOME 2 BATHROOMS DUAL LIVING...
 12 pictures
12 pictures
DOUBLE STOREY 4 BEDROOM HOME 2 BATHROOMS DUAL LIVING...
Nikenbah Map
...hall • Recently installed air-conditioning will adequately cool the top level of the home • Privacy screened decks on the front and rear and the home has a new roof • Pretty well move in and relax, the owner has presented the home beautifully Downsta...
- 4 rooms
- 2 bathrooms
- swimming pool

Under offer
 12 pictures
12 pictures
Under offer
Baldivis Map
...further convenience. Moving down the hall, youll find a dedicated theatre room and an additional activity area, perfectly suited for a kids zone or work space. The home offers three additional well-sized bedrooms, serviced by a central family bathroo...
- 4 rooms
- 2 bathrooms
- 188 m²
- garden

Elevated Family Living With City Views
 View photo
View photo
Elevated Family Living With City Views
Camberwell, Camberwell Map
...hall flows to a formal sitting room and adjoining dining room, a dedicated study or home office, powder room and laundry. Through to a well-appointed limed timber kitchen equipped with premium quality Miele appliances and dining plus two separate inf...
- 5 rooms
- 3 bathrooms
- garden

New 5 bed home metres from Sydenham station
 11 pictures
11 pictures
New 5 bed home metres from Sydenham station
St Peters Map
...Hall. 350m to Sydney Uni bus, • Flowing open plan living & alfresco area with BBQ • 2 chic bathrooms plus powder room • On trend kitchen complete with pendant and smeg appliances, incl dbl oven • Generous upper level retreat, built in study • Ducted...
- 5 rooms
- 2 bathrooms
- 180 m²
- alarm system

Magnificent Mountain Views & Highly Prized Potential
 View photo
View photo
Magnificent Mountain Views & Highly Prized Potential
Rosanna, Rosanna Map
...family flexibility for now and outstanding potential when ready. Polished hardwood floorboards introduce a light-filled interior where an entrance hall flows to a formal lounge room (open fireplace) and a dining room, both with sensational views, al...
- 4 rooms
- 2 bathrooms
- garden

Coming Soon Charming R40 zoned character house with...
 12 pictures
12 pictures
Coming Soon Charming R40 zoned character house with...
NEDLANDS, NEDLANDS Map
...hall, leading through to a comfortable lounge and a kitchen complete with store room. Three well-proportioned bedrooms and bathroom provide excellent accommodation, while a light-filled sunroom offers a versatile additional living space. The generous...
- 4 rooms
- 1 bathroom

Introducing 'West Lynne'
 View photo
View photo
Introducing 'West Lynne'
Quirindi, Quirindi Map
.... Built in the vicinity of 1912, during the Federation era, the house exhibits the periods signature features, including 12-fo...er plot with three titles, West Lynne offers an elegant entry hall, a formal lounge with fireplace, and a north-facing enclo...
- 3 rooms
- 2 bathrooms

Substantial Character Living On City Fringe
 12 pictures
12 pictures
Substantial Character Living On City Fringe
WEST LAUNCESTON, WEST LAUNCESTON Map
...hallway, and original fireplaces, all beautifully integrated with modern comforts. The interiors are bathed in abundant natural light, creating a warm and inviting atmosphere throughout. A spacious living room with elegant bay windows offers a refine...
- 6 rooms
- 2 bathrooms
- 991 m²

ENDLESS POSSIBILITIES! THE FUTURE IS IN YOUR HANDS!
 3 pictures
3 pictures
ENDLESS POSSIBILITIES! THE FUTURE IS IN YOUR HANDS!
WARRNAMBOOL, WARRNAMBOOL Map
...hall at the rear complete with kitchen and male and female bathrooms. Separating the two is a formal entrance. Zoned Residential the property can remain as a going concern (currently tenanted on a month by month basis) or would make an ideal project...
- 3 rooms
- 2 bathrooms
- 610 m²

North facing Victorian, Luxury Reimagined
 12 pictures
12 pictures
North facing Victorian, Luxury Reimagined
SOUTH MELBOURNE, SOUTH MELBOURNE Map
...hall with extensive storage introduces the home with an inviting pause, and a fourth bedroom/home office with a steel-framed, fluted glass wall that offers clever distinction. Enjoying the full width of the property, the large-scale social domain inc...
- 6 rooms
- 2 bathrooms
- parking

Under Offer Please Call for Details
 12 pictures
12 pictures
Under Offer Please Call for Details
HILTON, HILTON Map
...hall immediately sets the tone, with bedrooms flowing off the hallway in traditional style. All four bedrooms are carpeted and fitted with ceiling fans, while the generous primary bedroom includes a walk-in robe and private ensuite. Steel mesh window...
- 6 rooms
- 2 bathrooms
- 472 m²
- free of commission

2/621 Hay Street, Jolimont, 6014, WA
 View photo
View photo
2/621 Hay Street, Jolimont, 6014, WA
Hay Street, Jolimont
...house offers a rare opportunity to live in boutique luxury with no common walls-just space, light, and timeless sophistication. Designed for buyers who demand quality, privacy, and a refined lifestyle, every detail of this home speaks of craftsmanshi...
- 4 rooms
- 2 bathrooms

house with 3 bedroom, SOUTH MACLEAN QLD 4280 DS80935959
 View photo
View photo
house with 3 bedroom, SOUTH MACLEAN QLD 4280 DS80935959
SOUTH MACLEAN
...ies. Two additional bedrooms, equally well-appointed and flooded with sunlight, share a full bathroom down the hall. With its single-level layout, stylish interior, and inviting outdoor spaces, this house offers the perfect blend of comfort, convenie...
- 3 rooms
- 2 bathrooms

