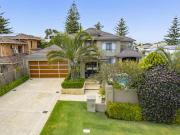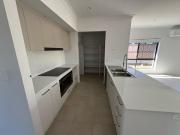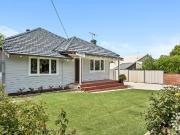2,689 houses for sale in Hall
35 Tarongo Way, City Beach, 6015, WA
 View photo
View photo
35 Tarongo Way, City Beach, 6015, WA
Tarongo Way, City Beach
... Beach enjoy the privacy on offer here. Beyond the visitors gatehouse and solid front boundary wall, softened by beautiful est...h living on a grand scale. A striking double-height reception hall introduces the home, flowing to a light-filled lounge wit...
- 5 rooms
- 3 bathrooms
- free of commission
- swimming pool

3 bedroom, CABOOLTURE QLD 4510 79352631
 View photo
View photo
3 bedroom, CABOOLTURE QLD 4510 79352631
CABOOLTURE
...ies. Two additional bedrooms, equally well-appointed and flooded with sunlight, share a full bathroom down the hall. With its single-level layout, stylish interior, and inviting outdoor spaces, this house offers the perfect blend of comfort, convenie...
- 3 rooms
- 2 bathrooms

Under Offer Please Call for Details
 12 pictures
12 pictures
Under Offer Please Call for Details
HILTON, HILTON Map
...hall immediately sets the tone, with bedrooms flowing off the hallway in traditional style. All four bedrooms are carpeted and fitted with ceiling fans, while the generous primary bedroom includes a walk-in robe and private ensuite. Steel mesh window...
- 6 rooms
- 2 bathrooms
- 472 m²
- free of commission

Distinguished Elegance and Designer Style
 12 pictures
12 pictures
Distinguished Elegance and Designer Style
CAMBERWELL, CAMBERWELL Map
...hall as it flows through to a graciously proportioned sitting room with gas log fire and a home office. The 3.3m ceilings amplify the remarkable scale of the open plan living/dining room and the sleek gourmet kitchen appointed with stone benches, Sme...
- 7 rooms
- 3 bathrooms
- free of commission

Hilltop Acreage With Big Views & Big Living 1.07 ha
 12 pictures
12 pictures
Hilltop Acreage With Big Views & Big Living 1.07 ha
ALLIGATOR CREEK, ALLIGATOR CREEK Map
...hall to a large, practical kitchen and dining zone. From here, doors open straight to a huge outdoor entertaining area with bar and spa-the perfect vantage to watch sunsets roll over the ranges and the lights of Mackay. Outdoors is where the lifestyl...
- 8 rooms
- 3 bathrooms
- free of commission

Luxurious Victorian on prized tree lined corner
 12 pictures
12 pictures
Luxurious Victorian on prized tree lined corner
MIDDLE PARK, MIDDLE PARK Map
...pean oak floors, and high ceilings. The extra-wide entrance hall leads to three sizable bedrooms, all with robes, including the designer main suite with an LED-lit walk-in robe and a luxurious dual-vanity en-suite. A second bathroom follows a similar...
- 9 rooms
- 4 bathrooms
- parking

The Brief: Contemporary Family Living with Side Access
 View photo
View photo
The Brief: Contemporary Family Living with Side Access
Koo Wee Rup, Koo Wee Rup Map
...hall and soaring high ceilings, setting the tone for the quality and space that flows throughout. Designed for families who want room to grow, the home offers four king size bedrooms, led by a luxurious main suite complete with a walk in dressing roo...
- 4 rooms
- 2 bathrooms
- free of commission

Opportunities Are Endless!
 12 pictures
12 pictures
Opportunities Are Endless!
BALLARAT EAST, BALLARAT EAST Map
...hall, the inviting living area provides a peaceful retreat-perfect for relaxing after a long day-and is equipped with a split-system for year-round comfort. Moving through the home, youll find a well-appointed kitchen featuring an electric oven, gas...
- 4 rooms
- 1 bathroom
- 770 m²

RETIREMENT LIVING AT ITS BEST OVER 55’S COMPLEX!
 12 pictures
12 pictures
RETIREMENT LIVING AT ITS BEST OVER 55’S COMPLEX!
Moores Pocket Map
...hallway you firstly come to the main bedroom with its own ensuite. Opposite the laundry with access to the single garage via a ramp. The other two bedrooms are serviced by a main bathroom. The complex itself has an inground pool, on site management,...
- 3 rooms
- 2 bathrooms

TWO BEDDER | BRILLIANT LOCATION
 View photo
View photo
TWO BEDDER | BRILLIANT LOCATION
Narrabri, Narrabri Map
...hall with linen cupboards. • To the left is the open plan living/kitchen area which has a ceiling fan, a fireplace (unused), a gas connection, and a split-system A/C. • The kitchen has a wood-topped breakfast bar, a ceiling fan, free-standing oven wi...
- 2 rooms
- 1 bathroom
- golf
- fireplace

Contemporary Coastal Living with Effortless Style
 12 pictures
12 pictures
Contemporary Coastal Living with Effortless Style
INVERLOCH, INVERLOCH Map
...hall, finished with durable vinyl plank flooring, leads to a flexible floor plan with well-zoned spaces. At the front of the home, the generous main suite features a walk-in robe and private ensuite, while two further bedrooms - each with built-in ro...
- 5 rooms
- 2 bathrooms
- 89 m²
- 7,640 AUD/m²
- free of commission

Classic family comfort with endless future prospects
 12 pictures
12 pictures
Classic family comfort with endless future prospects
NORTHCOTE, NORTHCOTE Map
...hall, branching into the comfortable lounge with heater, the spacious original kitchen and meals, and three good-sized bedrooms serviced by the well-kept central bathroom. The backyard flows from the covered rear porch to a lengthy grassed garden wit...
- 4 rooms
- 1 bathroom
- garden
- new development

Distinguished Elegance and Designer Style
 12 pictures
12 pictures
Distinguished Elegance and Designer Style
Camberwell Map
...hall as it flows through to a graciously proportioned sitting room with gas log fire and a home office. The 3.3m ceilings amplify the remarkable scale of the open plan living/dining room and the sleek gourmet kitchen appointed with stone benches, Sme...
- 4 rooms
- 3 bathrooms
- free of commission

Held for 54 Years, Now Offered for Sale
 12 pictures
12 pictures
Held for 54 Years, Now Offered for Sale
Latham Map
...hall all offer large built-in robes and have use of the practical bathroom. The master has its own ensuite. The home features plenty of built in storage. Downstairs the rumpus room is an excellent and versatile space for kids, extended family, or a h...
- 4 rooms
- 2 bathrooms
- 300 m²
- free of commission

North facing Victorian, Luxury Reimagined
 12 pictures
12 pictures
North facing Victorian, Luxury Reimagined
South Melbourne Map
...hall with extensive storage introduces the home with an inviting pause, and a fourth bedroom/home office with a steel-framed, fluted glass wall that offers clever distinction. Enjoying the full width of the property, the large-scale social domain inc...
- 4 rooms
- 2 bathrooms
- parking

A SPECIAL FAMILY HOME TO LOVE
 12 pictures
12 pictures
A SPECIAL FAMILY HOME TO LOVE
Tapping Map
...hall * Master bedroom suite with twin, walk in robes, ceiling fan & ensuite with rain head shower, vanity with engineered stone top & WC * Formal lounge * Open plan family, meals & games areas with high ceilings * Gas heater * Stunning kitchen with e...
- 4 rooms
- 2 bathrooms
- transport connection

Distinguished Elegance and Designer Style
 View photo
View photo
Distinguished Elegance and Designer Style
Camberwell, Camberwell Map
...hall as it flows through to a graciously proportioned sitting room with gas log fire and a home office. The 3.3m ceilings amplify the remarkable scale of the open plan living/dining room and the sleek gourmet kitchen appointed with stone benches, Sme...
- 4 rooms
- 3 bathrooms
- free of commission

Two Luxurious Levels of Style and Space in the EDSC Zone
 11 pictures
11 pictures
Two Luxurious Levels of Style and Space in the EDSC Zone
Doncaster East
... by high ceilings, classy timber flooring and a formal entrance hall that culminates with a spacious open plan living, dining ...e added convenience on this level. Three further bedrooms are housed upstairs, all have walk-in robes, the hotel-style maste...
- 4 rooms
- 3 bathrooms

North facing Victorian, Luxury Reimagined
 View photo
View photo
North facing Victorian, Luxury Reimagined
South Melbourne, South Melbourne Map
...hall with extensive storage introduces the home with an inviting pause, and a fourth bedroom/home office with a steel-framed, fluted glass wall that offers clever distinction. Enjoying the full width of the property, the large-scale social domain inc...
- 4 rooms
- 2 bathrooms
- parking

Timeless Style, Fresh Feel
 12 pictures
12 pictures
Timeless Style, Fresh Feel
Collie Map
...hall, high ceilings overhead, fresh paint throughout, and that warm welcome home energy that good character homes do so well. Light filters in softly, bouncing off the polished timber floors and drawing you deeper inside. On your left and right, the...
- 4 rooms
- 1 bathroom

Live Beachside, Modern 4x2 Home
 12 pictures
12 pictures
Live Beachside, Modern 4x2 Home
Mindarie Map
...hall, the formal lounge/dining area complete with a functional servery offers flexibility being easily transformed into your own home theatre. A central study provides a quiet place to work from home, with a view through to the main living area. The...
- 4 rooms
- 2 bathrooms

Refurbished with a relaxing coastal vibe
 12 pictures
12 pictures
Refurbished with a relaxing coastal vibe
Tootgarook Map
...table extending off the island bench, Smeg gas stove, stainless-steel dishwasher and abundant storage in soft-closing drawers. Down the hall, three bedrooms include the main with a wall of fully-fitted robes, are all serviced by a sleek bathroom with...
- 3 rooms
- 1 bathroom

Substantial Character Living On City Fringe
 View photo
View photo
Substantial Character Living On City Fringe
West Launceston, West Launceston Map
...hallway, and original fireplaces, all beautifully integrated with modern comforts. The interiors are bathed in abundant natural light, creating a warm and inviting atmosphere throughout. A spacious living room with elegant bay windows offers a refine...
- 4 rooms
- 2 bathrooms

Contemporary Lifestyle meets Commercial Ease
 View photo
View photo
Contemporary Lifestyle meets Commercial Ease
Croydon Park, Croydon Park Map
...ond. Whether youre a small business owner, a car collector or a household with extensive hobbies, a commanding 16m x 8m approx... to shame. Generous bedrooms and designer bathrooms flank the hall to group the sleeping quarters before revealing an enthra...
- 4 rooms
- 3 bathrooms

Art Deco Charm on 1,022m² With Exceptional Potential STPC
 12 pictures
12 pictures
Art Deco Charm on 1,022m² With Exceptional Potential STPC
Torrensville Map
...hall with polished jarrah floors, decorative ceilings and leadlight details that set the tone throughout. The spacious lounge provides a warm and inviting living space, complete with gas heating and wall air conditioning. Accommodation includes three...
- 3 rooms
- 1 bathroom
- 142 m²
- air conditioning

Charming 4 bedroom Edwardian home Circa 1910
 View photo
View photo
Charming 4 bedroom Edwardian home Circa 1910
Camberwell, Camberwell Map
...hall is flanked by 3 bedrooms (2 with built in wardrobes) and leads to a generous living room. A very light filled 4th bedroom or home office is well placed at the rear with double doors opening to the garden. The timelessly updated kitchen, meals ar...
- 4 rooms
- 2 bathrooms
- transport connection

Quality, Comfort and Convenience
 View photo
View photo
Quality, Comfort and Convenience
Andrews Farm, Andrews Farm Map
...hall, you are welcomed into a formal lounge positioned at the front of the home, offering a quiet space to relax or entertain. From here, the layout opens into the light filled kitchen, dining and family area, creating a natural flow suited to everyd...
- 3 rooms
- 1 bathroom
- air conditioning

2/621 Hay Street, Jolimont, 6014, WA
 View photo
View photo
2/621 Hay Street, Jolimont, 6014, WA
Hay Street, Jolimont
...house offers a rare opportunity to live in boutique luxury with no common walls-just space, light, and timeless sophistication. Designed for buyers who demand quality, privacy, and a refined lifestyle, every detail of this home speaks of craftsmanshi...
- 4 rooms
- 2 bathrooms

house with 3 bedroom, SOUTH MACLEAN QLD 4280 DS80935959
 View photo
View photo
house with 3 bedroom, SOUTH MACLEAN QLD 4280 DS80935959
SOUTH MACLEAN
...ies. Two additional bedrooms, equally well-appointed and flooded with sunlight, share a full bathroom down the hall. With its single-level layout, stylish interior, and inviting outdoor spaces, this house offers the perfect blend of comfort, convenie...
- 3 rooms
- 2 bathrooms

