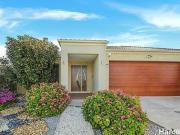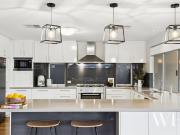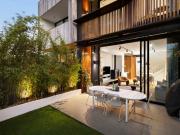2,668 houses for sale in Hall
Stunning 4 Bedroom Family Home in Featherbrook Estate
 View photo
View photo
Stunning 4 Bedroom Family Home in Featherbrook Estate
wyndham
...hall that greets you at the front door the formal and informal areas of the home run seamlessly into one another creating a sense of spaciousness and comfort parks featherbrook p9 college and within easy freeway access such as sneydes this home featu...
- 4 rooms
- 2 bathrooms
- transport connection

41 Newark Turn, North Coogee, 6163, WA
 View photo
View photo
41 Newark Turn, North Coogee, 6163, WA
Newark Turn, North Coogee
...HOUSE PROPERTY PARTNERS - MULTIPLE OFFERS! This is the place where coastal luxury meets tranquillity - the kind of home that feels like an endless holiday. Across two levels - with the bonus of an airy loft-style retreat above it all - refined interi...
- 5 rooms
- 2 bathrooms

North facing Victorian, Luxury Reimagined
 View photo
View photo
North facing Victorian, Luxury Reimagined
South Melbourne, South Melbourne Map
...hall with extensive storage introduces the home with an inviting pause, and a fourth bedroom/home office with a steel-framed, fluted glass wall that offers clever distinction. Enjoying the full width of the property, the large-scale social domain inc...
- 4 rooms
- 2 bathrooms
- parking

Refurbished with a relaxing coastal vibe
 12 pictures
12 pictures
Refurbished with a relaxing coastal vibe
Tootgarook Map
...table extending off the island bench, Smeg gas stove, stainless-steel dishwasher and abundant storage in soft-closing drawers. Down the hall, three bedrooms include the main with a wall of fully-fitted robes, are all serviced by a sleek bathroom with...
- 3 rooms
- 1 bathroom

Substantial Character Living On City Fringe
 View photo
View photo
Substantial Character Living On City Fringe
West Launceston, West Launceston Map
...hallway, and original fireplaces, all beautifully integrated with modern comforts. The interiors are bathed in abundant natural light, creating a warm and inviting atmosphere throughout. A spacious living room with elegant bay windows offers a refine...
- 4 rooms
- 2 bathrooms

Contemporary Lifestyle meets Commercial Ease
 View photo
View photo
Contemporary Lifestyle meets Commercial Ease
Croydon Park, Croydon Park Map
...ond. Whether youre a small business owner, a car collector or a household with extensive hobbies, a commanding 16m x 8m approx... to shame. Generous bedrooms and designer bathrooms flank the hall to group the sleeping quarters before revealing an enthra...
- 4 rooms
- 3 bathrooms

Art Deco Charm on 1,022m² With Exceptional Potential STPC
 12 pictures
12 pictures
Art Deco Charm on 1,022m² With Exceptional Potential STPC
Torrensville Map
...hall with polished jarrah floors, decorative ceilings and leadlight details that set the tone throughout. The spacious lounge provides a warm and inviting living space, complete with gas heating and wall air conditioning. Accommodation includes three...
- 3 rooms
- 1 bathroom
- 142 m²
- air conditioning

Charming 4 bedroom Edwardian home Circa 1910
 View photo
View photo
Charming 4 bedroom Edwardian home Circa 1910
Camberwell, Camberwell Map
...hall is flanked by 3 bedrooms (2 with built in wardrobes) and leads to a generous living room. A very light filled 4th bedroom or home office is well placed at the rear with double doors opening to the garden. The timelessly updated kitchen, meals ar...
- 4 rooms
- 2 bathrooms
- transport connection

Quality, Comfort and Convenience
 View photo
View photo
Quality, Comfort and Convenience
Andrews Farm, Andrews Farm Map
...hall, you are welcomed into a formal lounge positioned at the front of the home, offering a quiet space to relax or entertain. From here, the layout opens into the light filled kitchen, dining and family area, creating a natural flow suited to everyd...
- 3 rooms
- 1 bathroom
- air conditioning

ENDLESS POSSIBILITIES! THE FUTURE IS IN YOUR HANDS!
 View photo
View photo
ENDLESS POSSIBILITIES! THE FUTURE IS IN YOUR HANDS!
Warrnambool, Warrnambool Map
...hall at the rear complete with kitchen and male and female bathrooms. Separating the two is a formal entrance. Zoned Residential the property can remain as a going concern (currently tenanted on a month by month basis) or would make an ideal project...
- 1 room
- 2 bathrooms

Fantastic Value Relaxed Lifestyle
 View photo
View photo
Fantastic Value Relaxed Lifestyle
Chain Valley Bay, Chain Valley Bay Map
...hall that provides for snooker or indoor carpet bowls. Contact Norman Schwarz on 0412 559 425 to arrange a private inspection today! DISCLAIMER: This advertisement contains information provided by third parties. While all care is taken to ensure othe...
- 2 rooms
- 1 bathroom
- air conditioning
- garden
- swimming pool
- free of commission

Executive townhouse living in an enviable city fringe...
 View photo
View photo
Executive townhouse living in an enviable city fringe...
Norwood, Norwood Map
...hall leads through to the generous, open-plan living area, with the contemporary kitchen positioned to overlook the living and dining areas. It features a quality stainless-steel appliance suite, fantastic storage, and a central stone-top island benc...
- 3 rooms
- 2 bathrooms
- free of commission

Large Freestanding Family Home On An Impressive 607SQM
 View photo
View photo
Large Freestanding Family Home On An Impressive 607SQM
Kensington, Kensington Map
...al. A bougainvillea-framed entrance leads into a grand entrance hall, with the home blending heritage flourishes amid later up... a huge backyard Bedrooms and bathrooms each level plus an outhouse High ornate ceilings, brick archways and classical tiles...
- 5 rooms
- 2 bathrooms
- duplex
- terrace

POSSIBILITIES GALORE REDESIGN OR REDEVELOP
 View photo
View photo
POSSIBILITIES GALORE REDESIGN OR REDEVELOP
Booragul, Booragul Map
...hall + carparking and shedding. Full of potential and possibilities all subject to LMCC approval. Located in sought after lake side suburb of Booragul - Lake views possible with a rebuild Possibilities Galore - potential to redevelop or redesign all...
- 1 room
- 1 bathroom
- parking

Immaculate First Home
 12 pictures
12 pictures
Immaculate First Home
Mowbray Map
...hall, fabulous kitchen/dining area, separate lounge room and three large bedrooms. The modern bathroom oozes class and there are floorboards throughout the home. At the rear is a lock up garage with workshop and single carport. Easy care gardens at t...
- 3 rooms
- 1 bathroom
- 97 m²
- golf

Architectural Presence in a Privileged Sandhurst Setting
 12 pictures
12 pictures
Architectural Presence in a Privileged Sandhurst Setting
SANDHURST, SANDHURST Map
...space. Alfresco entertaining is unique yet perfectly poised, sweeping out to an indoor-outdoor dining hall with a summer kitchen perfect for casual entertaining, all the while taking in lovely outlooks and access to the parklands next door. The four...
- 6 rooms
- 2 bathrooms
- 617 m²
- fireplace
- free of commission

Elegance in Orr Street PRICE ADJUSTMENT
 12 pictures
12 pictures
Elegance in Orr Street PRICE ADJUSTMENT
SHEPPARTON, SHEPPARTON Map
...hall introduces a grand formal living and gracious formal dining room, featuring soaring ceilings, leadlight windows and an open fireplace. The light-filled well-equipped kitchen opens to the family living/dining room with expansive views and the pro...
- 6 rooms
- 2 bathrooms
- 910 m²
- garden
- free of commission

Vogue, family living at its finest
 12 pictures
12 pictures
Vogue, family living at its finest
Greenvale Map
...hall featuring oversized front door - Large living and dining zones overflow to a private alfresco zone - With café blinds, outdoor heaters, bifolds and a barbecue area - Entertainers will love the Smeg kitchen with island, butler’s pantry - Light-fi...
- 3 rooms
- 3 bathrooms
- garden
- free of commission

Architectural Presence in a Privileged Sandhurst Setting
 View photo
View photo
Architectural Presence in a Privileged Sandhurst Setting
Sandhurst, Sandhurst Map
...space. Alfresco entertaining is unique yet perfectly poised, sweeping out to an indoor-outdoor dining hall with a summer kitchen perfect for casual entertaining, all the while taking in lovely outlooks and access to the parklands next door. The four...
- 4 rooms
- 2 bathrooms
- fireplace
- free of commission

Historic MacPherson House
 12 pictures
12 pictures
Historic MacPherson House
Hamilton Map
...hall and three bedrooms at rear of home. Bedroom off kitchen would make an ideal dining room. Making the internal home 3 bedrooms. Original timber lined roof in lounge. Polished original floorboards throughout. Built in 1910. This home retains many o...
- 5 rooms
- 3 bathrooms
- parking
- free of commission

Historic MacPherson House
 View photo
View photo
Historic MacPherson House
Hamilton, Hamilton Map
...hall and three bedrooms at rear of home. Bedroom off kitchen would make an ideal dining room. Making the internal home 3 bedrooms. Original timber lined roof in lounge. Polished original floorboards throughout. Built in 1910. This home retains many o...
- 5 rooms
- 3 bathrooms
- parking
- free of commission

Gracious Home With Harbour Views, North Aspect &...
 View photo
View photo
Gracious Home With Harbour Views, North Aspect &...
Vaucluse, Vaucluse Map
...hall and sweeping staircase inspired by historic Elizabeth Bay House, the house retains its original c1970s colourful interiors created by the late Lesley Walford who was Sydneys leading interior designer at the time. A gracious entertainer filled wi...
- 3 rooms
- 2 bathrooms

Tarwin River Motel
 6 pictures
6 pictures
Tarwin River Motel
TARWIN LOWER, TARWIN LOWER Map
...Hall, Lounge with OFP and 6.2 squares of fully carpeted entertaining area, large enough for a small restaurant or conference facility, with bay window overlooking more than an acre of well established gardens. The separate motel accommodation compris...
- 16 rooms
- 7 bathrooms
- air conditioning
- renovated
- free of commission
- furnished
- bbqs

Under offer
 12 pictures
12 pictures
Under offer
BALDIVIS, BALDIVIS Map
...further convenience. Moving down the hall, youll find a dedicated theatre room and an additional activity area, perfectly suited for a kids zone or work space. The home offers three additional well-sized bedrooms, serviced by a central family bathroo...
- 6 rooms
- 2 bathrooms
- 440 m²
- garden

Elite Sunnyside Estate Family Luxury
 12 pictures
12 pictures
Elite Sunnyside Estate Family Luxury
CAMBERWELL, CAMBERWELL Map
...hall with high gloss timber flooring flows past a generous sitting and dining room combined, study or home office, powder room and home cinema. Through to a spectacular family domain with floor-to-ceiling glass walls and doors incorporating a state-o...
- 10 rooms
- 4 bathrooms
- 836 m²
- swimming pool

Family Space, Coastal Ease & Room For The Boat
 12 pictures
12 pictures
Family Space, Coastal Ease & Room For The Boat
OCEAN GROVE, OCEAN GROVE Map
...hall sets the tone, guiding you past the master suite toward a substantial open plan living and dining domain tucked privately at the rear. Here, warmth and scale come together. Timber toned cabinetry, long sightlines, soft natural light and seamless...
- 7 rooms
- 2 bathrooms
- 643 m²
- garden

Exceptional Family Living with Poolside Entertaining
 12 pictures
12 pictures
Exceptional Family Living with Poolside Entertaining
RINGWOOD, RINGWOOD Map
...hall that immediately showcases the homes quality and thoughtful design. The spacious formal lounge is a true highlight, enriched by stylish plantation shutters, a combustion fireplace, and tranquil garden vistas complete with seasonal cherry blossom...
- 5 rooms
- 2 bathrooms
- 670 m²
- garden

Central Low Maintenance Investment
 View photo
View photo
Central Low Maintenance Investment
huon valley
...n part of the home that includes the three double bedrooms wide hall study and living area was built to the californian bungal...d as an office or even a walk in robe the rear section of the house was extended at a later date and now includes the open p...
- 3 rooms
- 1 bathroom
- parking
- garden

35 Tarongo Way, City Beach, 6015, WA
 View photo
View photo
35 Tarongo Way, City Beach, 6015, WA
Tarongo Way, City Beach
... Beach enjoy the privacy on offer here. Beyond the visitors gatehouse and solid front boundary wall, softened by beautiful est...h living on a grand scale. A striking double-height reception hall introduces the home, flowing to a light-filled lounge wit...
- 5 rooms
- 3 bathrooms
- free of commission
- swimming pool

