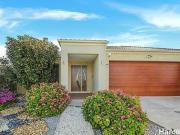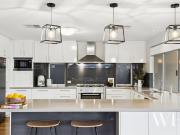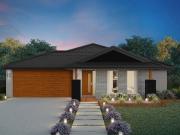2,668 houses for sale in Hall
Stunning 4 Bedroom Family Home in Featherbrook Estate
 View photo
View photo
Stunning 4 Bedroom Family Home in Featherbrook Estate
wyndham
...hall that greets you at the front door the formal and informal areas of the home run seamlessly into one another creating a sense of spaciousness and comfort parks featherbrook p9 college and within easy freeway access such as sneydes this home featu...
- 4 rooms
- 2 bathrooms
- transport connection

41 Newark Turn, North Coogee, 6163, WA
 View photo
View photo
41 Newark Turn, North Coogee, 6163, WA
Newark Turn, North Coogee
...HOUSE PROPERTY PARTNERS - MULTIPLE OFFERS! This is the place where coastal luxury meets tranquillity - the kind of home that feels like an endless holiday. Across two levels - with the bonus of an airy loft-style retreat above it all - refined interi...
- 5 rooms
- 2 bathrooms

Seacoast 235 Enjoy a bonus $10,000 of upgrades for your...
 View photo
View photo
Seacoast 235 Enjoy a bonus $10,000 of upgrades for your...
Narellan Vale, Narellan Vale Map
...hall, youll find a formal living area, which could be used as a library or playroom, depending on your familys needs. Ideal for growing children, a dedicated kids zone comprises the remaining three bedrooms and family bathroom. An entertainers paradi...
- 4 rooms
- 2 bathrooms

Elevated Coastal Elegance with Ocean Views
 View photo
View photo
Elevated Coastal Elegance with Ocean Views
Mindarie, Mindarie Map
...hall featuring a leadlight front door and security screen sets a tone of understated elegance. The light-filled formal lounge offers a serene retreat currently used as a music room, while the spacious dining area is perfectly designed for sophisticat...
- 4 rooms
- 2 bathrooms

Large Weatherboard Home on 2,030 Square Metres
 12 pictures
12 pictures
Large Weatherboard Home on 2,030 Square Metres
Moree Map
...hall, the home immediately conveys a sense of comfort. Inside, generous proportions define the living spaces, with formal lounge and dining rooms enhanced by original fireplaces, creating elegant yet inviting areas for everyday living and entertainin...
- 3 rooms
- 1 bathroom

Architectural Sanctuary of Contemporary Luxury
 12 pictures
12 pictures
Architectural Sanctuary of Contemporary Luxury
Malvern East Map
...hall and engineered timber floors. Grand, light-filled scale immediately sets a luxurious tone. A secluded formal living room frames the picturesque front garden, reflecting the home’s tranquil ambience. The flexible ground-floor accommodation includ...
- 5 rooms
- 5 bathrooms

Quality, Space & Calm Living in the Heart of Timbertop
 View photo
View photo
Quality, Space & Calm Living in the Heart of Timbertop
Officer, Officer Map
...hall leading to multiple living spaces and work zones that allow the home to adapt to family life. The main bedroom is privately positioned at the entry and offers a calm retreat, complete with walk-in robe and a well-appointed ensuite featuring doub...
- 4 rooms
- 2 bathrooms

A statement in scale and sophistication
 12 pictures
12 pictures
A statement in scale and sophistication
Lake Gardens Map
...hall introduces soaring ceilings, polished tiled floors and a sweeping staircase, setting the tone for the quality and scale that continues throughout. At the heart of the home, a generous open-plan family and dining area enjoys a prized north-facing...
- 4 rooms
- 2 bathrooms

“Riverside” c1936 A Classic Art Deco Residence
 11 pictures
11 pictures
“Riverside” c1936 A Classic Art Deco Residence
Balwyn North Map
...ributes, including exterior styling, decorative cornices and original light fittings. The interior features the generous proportions typical of its era giving a light-filled spacious and inviting ambience throughout. A polished timber entrance hall d...
- 4 rooms
- 2 bathrooms

OPEN HOME CANCELLED
 View photo
View photo
OPEN HOME CANCELLED
Kingston, Kingston Map
...oa Road in Kingston, this stylish two-storey, three-bedroom townhouse delivers the perfect balance of contemporary comfort, ev... at the quality and comfort within. Inside, a welcoming entry hall leads to a conveniently located powder room and a versati...
- 3 rooms
- 3 bathrooms

JUST ONE LOOK AND YOU&apos LL BE HOOKED!
 12 pictures
12 pictures
JUST ONE LOOK AND YOU&apos LL BE HOOKED!
Pakenham Map
...hall with an abundance of light and quality floor tilling, on the left is the formal living area with bay windows and quality window and floor furnishings. The master bedroom has a full ensuite with separate toilet and large walk-in-robe, while bedro...
- 3 rooms
- 2 bathrooms

Riverside c1936 A Classic Art Deco Residence
 View photo
View photo
Riverside c1936 A Classic Art Deco Residence
Balwyn North, Balwyn North Map
...utes, including exterior styling, decorative cornices and original light fittings. The interior features the generous proportions typical of its era giving a light-filled spacious and inviting ambience throughout. A polished timber entrance hall divi...
- 4 rooms
- 2 bathrooms

Acreage Opportunity with Space, Shed and Serenity
 12 pictures
12 pictures
Acreage Opportunity with Space, Shed and Serenity
NAROOMA, NAROOMA Map
...hall are the three bedrooms, including the master with ensuite. Set on approximately 6.83 hectares (16.87 acres), the land is spacious and subdividable (STCA), complete with a large spring-fed dam, ideal for livestock or lifestyle enjoyment. A stando...
- 5 rooms
- 2 bathrooms
- air conditioning

Open the Door to a Designer Home on 1298sqm
 View photo
View photo
Open the Door to a Designer Home on 1298sqm
McLaren Flat, McLaren Flat Map
...tiple entertaining zones, creating a home designed for hosting, retreating and living well at full pace. Open the door to: A strong arrival sequence with a wide entry hall, 3m coffered ceiling and immediate sense of scale A formal front lounge with p...
- 4 rooms
- 2 bathrooms

Elegant Design with Poolside Entertaining at Its Core
 View photo
View photo
Elegant Design with Poolside Entertaining at Its Core
Sandringham, Sandringham Map
...hall beneath high ceilings introduces the ground floor, flowing past spaces designed for work, relaxation and effortless family life. A dedicated home office with bespoke joinery and plantation shutters enjoys a peaceful aspect to the front garden, w...
- 5 rooms
- 2 bathrooms

Pristine Home on 689sqm land
 12 pictures
12 pictures
Pristine Home on 689sqm land
Caroline Springs Map
...hallway. Consisting of study off entry hall, large open plan living, dining and hostess updated kitchen with 60mm stone tops and waterfall, soft close joinery, 900mm appliances and dishwasher. Take your pick to relax in the enormous rumpus room oozed...
- 4 rooms
- 3 bathrooms

The one a Mitcham landmark where heritage and...
 View photo
View photo
The one a Mitcham landmark where heritage and...
Lower Mitcham, Lower Mitcham Map
...einvented. Inside, the homes original gravitas leads the way. A grand central hall and formal lounge announce the scale, with soaring moulde...one benchtops, mirrored splashbacks, and an ultra-wide Westinghouse dual-fuel cooker thats part showpiece, par...
- 5 rooms
- 3 bathrooms

Large Weatherboard Home on 2,030 Square Metres
 View photo
View photo
Large Weatherboard Home on 2,030 Square Metres
Moree, Moree Map
...hall, the home immediately conveys a sense of comfort. Inside, generous proportions define the living spaces, with formal lounge and dining rooms enhanced by original fireplaces, creating elegant yet inviting areas for everyday living and entertainin...
- 3 rooms
- 1 bathroom

3 bed 2 bath home delivering a lifestyle that feels...
 View photo
View photo
3 bed 2 bath home delivering a lifestyle that feels...
Clarkson, Clarkson Map
...e of space, plus soft natural light that moves easily from room to room. The entry hall creates a gentle transition, offering access to the maste... living and dining zone invites everyday living. Here, Westinghouse stainless steel appliances, a gas coo...
- 3 rooms
- 2 bathrooms

Prized Corner Possibilities At An Elite Address
 View photo
View photo
Prized Corner Possibilities At An Elite Address
Eaglemont, Eaglemont Map
...redevelopment (STCA). A wide entrance hall sets the tone with polished hardwood floorboards and Art Deco ceilings extending through to a north-facing formal lounge and dining room with a cosy reading nook. Three robed bedrooms, including an oversized...
- 3 rooms
- 2 bathrooms

A statement in scale and sophistication
 View photo
View photo
A statement in scale and sophistication
Lake Gardens, Lake Gardens Map
...hall introduces soaring ceilings, polished tiled floors and a sweeping staircase, setting the tone for the quality and scale that continues throughout. At the heart of the home, a generous open-plan family and dining area enjoys a prized north-facing...
- 4 rooms
- 2 bathrooms

Sublime corner conversion of luxury, light & privacy
 View photo
View photo
Sublime corner conversion of luxury, light & privacy
Collingwood, Collingwood Map
...hall setting the tone before a stylish lounge or dining room that equally suited to entertaining or retreat, flows seamlessly through to a light-filled living room with a gas log fireplace, towering fluted glazing and electric curtains. A chic ground...
- 2 rooms
- 2 bathrooms

Art Deco Charm on 1,022m² With Exceptional Potential STPC
 View photo
View photo
Art Deco Charm on 1,022m² With Exceptional Potential STPC
Torrensville, Torrensville Map
...hall with polished jarrah floors, decorative ceilings and leadlight details that set the tone throughout. The spacious lounge provides a warm and inviting living space, complete with gas heating and wall air conditioning. Accommodation includes three...
- 3 rooms
- 1 bathroom
- air conditioning

Luxuriously large & light in the Balwyn High School zone
 View photo
View photo
Luxuriously large & light in the Balwyn High School zone
Balwyn North, Balwyn North Map
...hall with herringbone oak parquetry and a sweeping staircase revealing an extensive ground-floor layout including a guests bedroom suite (walk-in robe, ensuite) with access to a private deck, north-facing lounge room, a powder room and a full-size se...
- 5 rooms
- 4 bathrooms
- free of commission

Picture Perfect Charm and Style
 12 pictures
12 pictures
Picture Perfect Charm and Style
HAWTHORN EAST, HAWTHORN EAST Map
...hall featuring Tasmanian Oak floors flows through to an expansive and light-filled living and dining domain where a sleek gourmet kitchen provides culinary efficiency with its stone benches, Miele and Bosch appliances and walk in pantry. Wide glass s...
- 5 rooms
- 2 bathrooms
- renovated
- garden
- free of commission
- parking

Picture Perfect Charm and Style
 View photo
View photo
Picture Perfect Charm and Style
Hawthorn East, Hawthorn East Map
...hall featuring Tasmanian Oak floors flows through to an expansive and light-filled living and dining domain where a sleek gourmet kitchen provides culinary efficiency with its stone benches, Miele and Bosch appliances and walk in pantry. Wide glass s...
- 3 rooms
- 2 bathrooms
- renovated
- garden
- free of commission
- parking

Immaculate First Home
 12 pictures
12 pictures
Immaculate First Home
MOWBRAY, MOWBRAY Map
...hall, fabulous kitchen/dining area, separate lounge room and three large bedrooms. The modern bathroom oozes class and there are floorboards throughout the home. At the rear is a lock up garage with workshop and single carport. Easy care gardens at t...
- 4 rooms
- 1 bathroom
- 464 m²
- 1,075 AUD/m²
- golf

Central Low Maintenance Investment
 View photo
View photo
Central Low Maintenance Investment
huon valley
...n part of the home that includes the three double bedrooms wide hall study and living area was built to the californian bungal...d as an office or even a walk in robe the rear section of the house was extended at a later date and now includes the open p...
- 3 rooms
- 1 bathroom
- parking
- garden

35 Tarongo Way, City Beach, 6015, WA
 View photo
View photo
35 Tarongo Way, City Beach, 6015, WA
Tarongo Way, City Beach
... Beach enjoy the privacy on offer here. Beyond the visitors gatehouse and solid front boundary wall, softened by beautiful est...h living on a grand scale. A striking double-height reception hall introduces the home, flowing to a light-filled lounge wit...
- 5 rooms
- 3 bathrooms
- free of commission
- swimming pool

