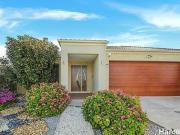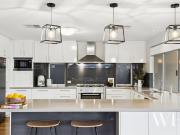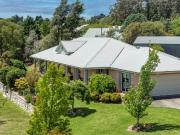2,668 houses for sale in Hall
Stunning 4 Bedroom Family Home in Featherbrook Estate
 View photo
View photo
Stunning 4 Bedroom Family Home in Featherbrook Estate
wyndham
...hall that greets you at the front door the formal and informal areas of the home run seamlessly into one another creating a sense of spaciousness and comfort parks featherbrook p9 college and within easy freeway access such as sneydes this home featu...
- 4 rooms
- 2 bathrooms
- transport connection

41 Newark Turn, North Coogee, 6163, WA
 View photo
View photo
41 Newark Turn, North Coogee, 6163, WA
Newark Turn, North Coogee
...HOUSE PROPERTY PARTNERS - MULTIPLE OFFERS! This is the place where coastal luxury meets tranquillity - the kind of home that feels like an endless holiday. Across two levels - with the bonus of an airy loft-style retreat above it all - refined interi...
- 5 rooms
- 2 bathrooms

Functionality, luxury and lifestyle
 12 pictures
12 pictures
Functionality, luxury and lifestyle
BUNDANOON, BUNDANOON Map
...hall with decorative cornices Luxurious master suite is situated directly off the entry and is expansive with oversized walk-through robe and quality ensuite with stone benches, double vanity and separate wc Casual living / dining is accessed via dou...
- 6 rooms
- 2 bathrooms
- 3341 m²
- 568 AUD/m²
- garden

Victorian Charm with Vibrant Style
 12 pictures
12 pictures
Victorian Charm with Vibrant Style
South Yarra Map
...hall, complete with skylight and two gorgeous double bedrooms with robes, original heritage roses, fireplaces and a stunning bathroom featuring a freestanding bath and heated floors. A sensational living and dining domain with a gas log fire and gour...
- 2 rooms
- 1 bathroom
- renovated
- garden

Timeless character with exceptional space
 12 pictures
12 pictures
Timeless character with exceptional space
NEW TOWN, NEW TOWN Map
...porch with incredible timber detail leads into the formal entry hall, setting the tone for the scale and layout within. The ma...ed kitchen, and meals area, forming the everyday heart of the house. From here, the layout opens into a family room and offi...
- 6 rooms
- 2 bathrooms
- 191 m²
- 6,780 AUD/m²

Elevated Single Level Living Lake and Mountain Views
 View photo
View photo
Elevated Single Level Living Lake and Mountain Views
Tuross Head, Tuross Head Map
...h elevated views of bush, lake, and mountains. There is a front hall entry, with the main lounge straight ahead, turning to th...stairs to the rear yard and workshop. The bedroom side of the house offers a large master bedroom with BIR, and ensuite, (sh...
- 4 rooms
- 2 bathrooms

Timeless character with exceptional space
 View photo
View photo
Timeless character with exceptional space
New Town, New Town Map
...porch with incredible timber detail leads into the formal entry hall, setting the tone for the scale and layout within. The ma...ed kitchen, and meals area, forming the everyday heart of the house. From here, the layout opens into a family room and offi...
- 4 rooms
- 2 bathrooms

Expressions of Interest
 12 pictures
12 pictures
Expressions of Interest
BRIGHTON, BRIGHTON Map
...hall beneath a soaring double-height ceiling and oval skylight creates a spectacular first impression. A hand-forged wrought iron canopy crowns the space, while a Versailles-style antique chandelier lends glittering drama after dark. Palatial proport...
- 9 rooms
- 5 bathrooms
- 1169 m²

Architectural Sanctuary of Contemporary Luxury
 12 pictures
12 pictures
Architectural Sanctuary of Contemporary Luxury
MALVERN EAST, MALVERN EAST Map
...hall and engineered timber floors. Grand, light-filled scale immediately sets a luxurious tone. A secluded formal living room frames the picturesque front garden, reflecting the homes tranquil ambience. The flexible ground-floor accommodation include...
- 10 rooms
- 5 bathrooms
- 766 m²

A Rare Piece of Northampton History With Space for the...
 12 pictures
12 pictures
A Rare Piece of Northampton History With Space for the...
NORTHAMPTON, NORTHAMPTON Map
...hall and a warm, inviting interior defined by soaring 16-foot ceilings, polished timber floors, pressed tin ceilings and stunning original stonework. Multiple living areas provide flexibility for family life, including a formal dining room with firep...
- 4 rooms
- 1 bathroom
- 4 m²
- 112,500 AUD/m²

Budget Badger Creek Beauty
 12 pictures
12 pictures
Budget Badger Creek Beauty
BADGER CREEK, BADGER CREEK Map
...household, as well as be part of the conversation when guests are over and need to be fed! A wood heater keeps the space cosy in winter, while glass doors on the south side lead out into the garden. A door leads down a hall, past the large laundry wi...
- 4 rooms
- 1 bathroom
- 708 m²

Start HERE! Family Space Race + Workshop
 View photo
View photo
Start HERE! Family Space Race + Workshop
Dawesville, Dawesville Map
...hall is a separate study which works perfectly as a home office, reading room or activity space for the kids. At the heart of the home is the spacious open plan living, dining and kitchen area, finished with timber laminate flooring and framed by lar...
- 4 rooms
- 2 bathrooms

Pristine Home on 689sqm land
 View photo
View photo
Pristine Home on 689sqm land
Caroline Springs, Caroline Springs Map
...hallway. Consisting of study off entry hall, large open plan living, dining and hostess updated kitchen with 60mm stone tops and waterfall, soft close joinery, 900mm appliances and dishwasher. Take your pick to relax in the enormous rumpus room oozed...
- 4 rooms
- 3 bathrooms

Modern Mooroolbark Made Easy
 View photo
View photo
Modern Mooroolbark Made Easy
Mooroolbark, Mooroolbark Map
...come to an unapologetically simple, three-level Mooroolbark townhouse thatâs all about straight forward design and effortless ...t the end of the day. The second bedroom sits just across the hall, supported by a sleek, separate family bathroomâideal for...
- 2 rooms
- 2 bathrooms
- balcony

A Rare Piece of Northampton History With Space for the...
 View photo
View photo
A Rare Piece of Northampton History With Space for the...
Northampton, Northampton Map
...hall and a warm, inviting interior defined by soaring 16-foot ceilings, polished timber floors, pressed tin ceilings and stunning original stonework. Multiple living areas provide flexibility for family life, including a formal dining room with firep...
- 3 rooms
- 1 bathroom

Architectural Sanctuary of Contemporary Luxury
 View photo
View photo
Architectural Sanctuary of Contemporary Luxury
Malvern East, Malvern East Map
...hall and engineered timber floors. Grand, light-filled scale immediately sets a luxurious tone. A secluded formal living room frames the picturesque front garden, reflecting the homes tranquil ambience. The flexible ground-floor accommodation include...
- 5 rooms
- 5 bathrooms

Spectacularly reimagined Victorian grandeur
 View photo
View photo
Spectacularly reimagined Victorian grandeur
Elwood, Elwood Map
...the home opens to interiors that are simply breathtaking. Upon entry, a grand reception hall welcomes guests inside. Set under towering ceilings with showstopping tessellated flooring underfoot, it flows past the formal lounge/dining rooms & decadent...
- 4 rooms
- 3 bathrooms

Immaculate Villa in Sought After Over 55s Community
 View photo
View photo
Immaculate Villa in Sought After Over 55s Community
Berkeley Vale, Berkeley Vale Map
...hall, and a village bus offering regular outings. With medical facilities, public transport, and local shopping centres close by, this well-presented villa presents an outstanding opportunity to enjoy a connected and carefree lifestyle. DISCLAIMER: T...
- 2 rooms
- 1 bathroom
- parking
- free of commission
- swimming pool
- transport connection

BIG is Beautiful
 12 pictures
12 pictures
BIG is Beautiful
EAST VICTORIA PARK, EAST VICTORIA PARK Map
...hall, formal dining, study, 4 good sized bedrooms all with built in robes, the generous main bedroom boasting a walk in robe and hotel style ensuite, two powder rooms, a second clever semi-ensuite bathroom, a full-sized laundry, and of course the lar...
- 6 rooms
- 2 bathrooms
- 887 m²
- garden
- parking

LUXURY LIVING AT ITS FINEST STYLE, SPACE &...
 12 pictures
12 pictures
LUXURY LIVING AT ITS FINEST STYLE, SPACE &...
OSBORNE PARK, OSBORNE PARK Map
...Hall - Expansive Open-Plan Living with Soaring High Ceilings and 2400mm High Internal Doors - Chefs Gourmet Kitchen with 40mm Stone Waterfall Benchtops, LED-lit Overhead Cabinetry & a Scullery with stone top and LED-lit Overhead Cabinetry. - Luxuriou...
- 5 rooms
- 2 bathrooms
- 261 m²
- free of commission
- air conditioning

Grand Proportions, Timeless Charm and Refined Family Living
 12 pictures
12 pictures
Grand Proportions, Timeless Charm and Refined Family Living
Georges Hall Map
WELCOME TO YOUR NEW HOME… Perfectly positioned on the high side of a wide, tree-lined street, this impressive double brick, five-bedroom family residence showcases generous proportions, refined finishes, and an architectural design suited to both...
- 5 rooms
- 4 bathrooms
- renovated

SOLD BY TONIA MCNEILLY
 12 pictures
12 pictures
SOLD BY TONIA MCNEILLY
WEST LEEDERVILLE, WEST LEEDERVILLE Map
...hall that opens into a vast light-filled void-a spatial spine that connects ground floor living with upstairs retreat. - Strategically placed architectural skylights which channel natural light deep into the floor-plan, softening polished surfaces wi...
- 5 rooms
- 2 bathrooms
- 324 m²

Don’t Miss Out on Deoro
 12 pictures
12 pictures
Don’t Miss Out on Deoro
Clyde North Map
...hall, the staircase is central to the home and adjacent to the powder room and large laundry with dual access creating an easy flow from the garage and into the butler’s pantry, conjoining the spaces perfect for additional storage. With everything yo...
- 5 rooms
- 2 bathrooms
- parking

Where Good Taste Meets Good Decisions
 View photo
View photo
Where Good Taste Meets Good Decisions
Kilmore, Kilmore Map
...household. Wander down the hall and youll find internal access to the double garage, which is just as immaculate as the rest of the home; a rare and wonderful thing. Beyond that, the home opens up into a light-filled, open-plan kitchen, living and di...
- 3 rooms
- 2 bathrooms

A Studley Park Garden Paradise
 12 pictures
12 pictures
A Studley Park Garden Paradise
KEW, KEW Map
...hall featuring polished concrete floors introduces the palatial open plan living/dining room and the impressive entertainers kitchen appointed with stone benches, V-Zug, Miele and Smeg appliances, a coffee station and an oversized scullery/walk in pa...
- 7 rooms
- 3 bathrooms
- garden
- renovated
- golf

A Studley Park Garden Paradise
 12 pictures
12 pictures
A Studley Park Garden Paradise
Kew Map
...hall featuring polished concrete floors introduces the palatial open plan living/dining room and the impressive entertainer’s kitchen appointed with stone benches, V-Zug, Miele and Smeg appliances, a coffee station and an oversized scullery/walk in p...
- 4 rooms
- 3 bathrooms
- garden
- renovated
- golf

A Studley Park Garden Paradise
 View photo
View photo
A Studley Park Garden Paradise
Kew, Kew Map
...hall featuring polished concrete floors introduces the palatial open plan living/dining room and the impressive entertainers kitchen appointed with stone benches, V-Zug, Miele and Smeg appliances, a coffee station and an oversized scullery/walk in pa...
- 4 rooms
- 3 bathrooms
- garden
- renovated
- golf

Central Low Maintenance Investment
 View photo
View photo
Central Low Maintenance Investment
huon valley
...n part of the home that includes the three double bedrooms wide hall study and living area was built to the californian bungal...d as an office or even a walk in robe the rear section of the house was extended at a later date and now includes the open p...
- 3 rooms
- 1 bathroom
- parking
- garden

35 Tarongo Way, City Beach, 6015, WA
 View photo
View photo
35 Tarongo Way, City Beach, 6015, WA
Tarongo Way, City Beach
... Beach enjoy the privacy on offer here. Beyond the visitors gatehouse and solid front boundary wall, softened by beautiful est...h living on a grand scale. A striking double-height reception hall introduces the home, flowing to a light-filled lounge wit...
- 5 rooms
- 3 bathrooms
- free of commission
- swimming pool

