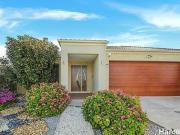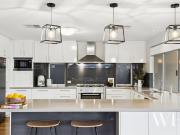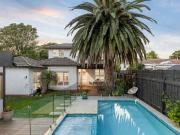2,668 houses for sale in Hall
Stunning 4 Bedroom Family Home in Featherbrook Estate
 View photo
View photo
Stunning 4 Bedroom Family Home in Featherbrook Estate
wyndham
...hall that greets you at the front door the formal and informal areas of the home run seamlessly into one another creating a sense of spaciousness and comfort parks featherbrook p9 college and within easy freeway access such as sneydes this home featu...
- 4 rooms
- 2 bathrooms
- transport connection

41 Newark Turn, North Coogee, 6163, WA
 View photo
View photo
41 Newark Turn, North Coogee, 6163, WA
Newark Turn, North Coogee
...HOUSE PROPERTY PARTNERS - MULTIPLE OFFERS! This is the place where coastal luxury meets tranquillity - the kind of home that feels like an endless holiday. Across two levels - with the bonus of an airy loft-style retreat above it all - refined interi...
- 5 rooms
- 2 bathrooms

Blue Chip Beachside Family Sanctuary
 12 pictures
12 pictures
Blue Chip Beachside Family Sanctuary
Hampton Map
...ining including a heated in-ground swimming pool/spa and a pool house. With dual driveway entrances, allowing for drive throug... flanked by a wide, undercover verandah. A light-filled entry hall introduces the fresh neutral colour palette that enhances...
- 5 rooms
- 3 bathrooms
- swimming pool
- garden

Blue Chip Beachside Family Sanctuary
 View photo
View photo
Blue Chip Beachside Family Sanctuary
Hampton, Hampton Map
...ining including a heated in-ground swimming pool/spa and a pool house. With dual driveway entrances, allowing for drive throug... flanked by a wide, undercover verandah. A light-filled entry hall introduces the fresh neutral colour palette that enhances...
- 5 rooms
- 3 bathrooms
- swimming pool
- garden

Captivating Californian Near Kew Junction
 11 pictures
11 pictures
Captivating Californian Near Kew Junction
KEW, KEW Map
...hall leading to three generous bedrooms, a study or home office, and a living room with an open fireplace. A stylish kitchen equipped with CaesarStone benchtops and premium Miele, Bosch and St George appliances adjoins the dining and living area, wit...
- 4 rooms
- 1 bathroom
- free of commission
- garden

Timeless charm with endless possibilities
 10 pictures
10 pictures
Timeless charm with endless possibilities
CARNEGIE, CARNEGIE Map
...hall leads to three bright, robed bedrooms (one with an open fireplace & another with a bay window seat), a light-filled living room, a spacious modern Blackwood kitchen & dining zone with stainless-steel appliances, a central tessellated bathroom, s...
- 4 rooms
- 1 bathroom
- 566 m²
- 3,321 AUD/m²
- transport connection
- fireplace
- free of commission

Timeless Single Level Elegance
 10 pictures
10 pictures
Timeless Single Level Elegance
HAWTHORN, HAWTHORN Map
...hall featuring timber floors flows through to two double bedrooms with built in robes and a stylish bathroom. Full width glass to the north and west bathes the generous open plan living/dining room and gourmet stone kitchen with year-round natural li...
- 3 rooms
- 1 bathroom
- 268 m²
- garden
- terrace

A creative take on a classic terrace
 View photo
View photo
A creative take on a classic terrace
Forest Lodge, Forest Lodge Map
...niversity of Sydney main campus and 700m to Booth Street village. - Corbelled arch hall, Kauri floors, exposed brickwork - 3 double bedrooms plus a custom-fitted home office - 2 with built-in robes, 1 with a fireplace, zoned air - Main bedroom with a...
- 3 rooms
- 2 bathrooms
- terrace
- free of commission

Grand Proportions, Timeless Charm and Refined Family Living
 View photo
View photo
Grand Proportions, Timeless Charm and Refined Family Living
Georges Hall, Georges Hall Map
WELCOME TO YOUR NEW HOME Perfectly positioned on the high side of a wide, tree-lined street, this impressive double brick, five-bedroom family residence showcases generous proportions, refined finishes, and an architectural design suited to both...
- 5 rooms
- 4 bathrooms
- renovated

Captivating Californian Near Kew Junction
 View photo
View photo
Captivating Californian Near Kew Junction
Kew, Kew Map
...hall leading to three generous bedrooms, a study or home office, and a living room with an open fireplace. A stylish kitchen equipped with CaesarStone benchtops and premium Miele, Bosch and St George appliances adjoins the dining and living area, wit...
- 3 rooms
- 1 bathroom
- free of commission
- garden

Timeless Single Level Elegance
 View photo
View photo
Timeless Single Level Elegance
Hawthorn, Hawthorn Map
...hall featuring timber floors flows through to two double bedrooms with built in robes and a stylish bathroom. Full width glass to the north and west bathes the generous open plan living/dining room and gourmet stone kitchen with year-round natural li...
- 2 rooms
- 1 bathroom
- garden
- terrace

Exquisite family living in peaceful leafy pocket
 View photo
View photo
Exquisite family living in peaceful leafy pocket
Balwyn North, Balwyn North Map
...ed into a grand entrance hall with two elegant reception rooms and a large main bedroom that forms its own retreat with tranquil garden views, a concealed walk in robe and luxe ensuite with bath. At the rear, equally impressive extended areas include...
- 5 rooms
- 2 bathrooms
- terrace
- garden

Style and Lifestyle
 8 pictures
8 pictures
Style and Lifestyle
KEW, KEW Map
...hall to a beautiful bedroom with tilt and turn windows, a second double bedroom with built in robes and a designer bathroom. The stylish kitchen boasting Bosch appliances and sleek Corian benches and the light-filled Iiving and dining room open fully...
- 3 rooms
- 1 bathroom
- renovated
- free of commission

Ex Display Home Walking distance to all locations !...
 12 pictures
12 pictures
Ex Display Home Walking distance to all locations !...
MANOR LAKES, MANOR LAKES Map
...hall with 3m high ceilings that flows seamlessly into a formal lounge perfect for entertaining guests or unwinding with family. The home also includes a versatile study, rumpus or office space, ideal for working from home or providing a private retre...
- 6 rooms
- 2 bathrooms
- 576 m²
- 1,268 AUD/m²
- transport connection
- free of commission

Victorian Charm with Vibrant Style
 12 pictures
12 pictures
Victorian Charm with Vibrant Style
SOUTH YARRA, SOUTH YARRA Map
...hall, complete with skylight and two gorgeous double bedrooms with robes, original heritage roses, fireplaces and a stunning bathroom featuring a freestanding bath and heated floors. A sensational living and dining domain with a gas log fire and gour...
- 3 rooms
- 1 bathroom
- renovated
- garden

Extensive family living within the Frankton High School Zone
 12 pictures
12 pictures
Extensive family living within the Frankton High School Zone
Frankston South Map
...Hall through double doors, which when left open in the warmer months, allow for a natural breeze to flow through the home, complementing the evaporative cooling well. Large family gatherings will run smoothly with this generously sized Formal Lounge...
- 4 rooms
- 2 bathrooms
- free of commission
- balcony

Modern Energy Efficient Townhouse
 10 pictures
10 pictures
Modern Energy Efficient Townhouse
Springvale Map
...Spacious two-bedroom townhouse with high ceilings, tall doors and three split-system AC units in the main rooms. The home feat...or provides direct access to the courtyard. From the entrance hall there is an internal door to the single garage with a lau...
- 2 rooms
- 2 bathrooms
- parking
- balcony

Impeccably Stunning!
 View photo
View photo
Impeccably Stunning!
Kings Park, Kings Park Map
...hall flowing onto the dining and kitchen featuring stainless appliances. Ducted heating, air conditioning, roller shutters, polished hardwood boards, ample storage, and pergola are extra features complementing the home whilst the double carport and r...
- 3 rooms
- 1 bathroom
- air conditioning
- parking

Style and Lifestyle
 View photo
View photo
Style and Lifestyle
Kew, Kew Map
...hall to a beautiful bedroom with tilt and turn windows, a second double bedroom with built in robes and a designer bathroom. The stylish kitchen boasting Bosch appliances and sleek Corian benches and the light-filled Iiving and dining room open fully...
- 2 rooms
- 1 bathroom
- renovated
- free of commission

Victorian Charm with Vibrant Style
 View photo
View photo
Victorian Charm with Vibrant Style
South Yarra, South Yarra Map
...hall, complete with skylight and two gorgeous double bedrooms with robes, original heritage roses, fireplaces and a stunning bathroom featuring a freestanding bath and heated floors. A sensational living and dining domain with a gas log fire and gour...
- 2 rooms
- 1 bathroom
- renovated
- garden

Timeless Single Level Elegance in the Windy Hill Precinct
 View photo
View photo
Timeless Single Level Elegance in the Windy Hill Precinct
Essendon, Essendon Map
...hall opens to elegant living and dining areas centred around a sleek architectural fireplace, complemented by designer lighting and high-end finishes throughout. The open-plan family domain and gourmet kitchen feature an expansive island bench, walk-...
- 4 rooms
- 2 bathrooms
- renovated
- garden

Huge Family Entertainer in Prime Georges Hall Location
 View photo
View photo
Huge Family Entertainer in Prime Georges Hall Location
Georges Hall, Georges Hall Map
Set in a tightly held and highly sought after street, this impressive family residence delivers space, comfort and lifestyle in one exceptional package. Perfectly suited to large or growing families, the home offers multiple living zones, quality...
- 5 rooms
- 2 bathrooms
- renovated
- air conditioning
- swimming pool

Georgian. Significant. Heritage
 12 pictures
12 pictures
Georgian. Significant. Heritage
NORTH HOBART, NORTH HOBART Map
...ne, Troy Cottage, River View and Painswick. The interiors are expansive indeed and of grand proportions, extending over 452m2 of floor space. An elegant entrance hall is impressive and leads the eye to explore further! A superb timber staircase leads...
- 7 rooms
- 2 bathrooms
- 1301 m²

Exceptional Landholding in Elite Locale
 11 pictures
11 pictures
Exceptional Landholding in Elite Locale
MONT ALBERT NORTH, MONT ALBERT NORTH Map
...hall flows through to a gracious sitting room with open fire, an inviting dining room and well-appointed kitchen with a casual dining area. The expansive living room opens to a large vine covered terrace enjoying wonderful outlooks over the deep leaf...
- 5 rooms
- 2 bathrooms
- 1235 m²
- garden
- terrace
- free of commission

Timeless Elegance and Lifestyle Excellence
 9 pictures
9 pictures
Timeless Elegance and Lifestyle Excellence
GLEN IRIS, GLEN IRIS Map
...hall introduces a generous living room opening to a private walled northeast paved garden edged in greenery. The well-appointed kitchen with stone benches is adjacent to an inviting dining area and light-filled sunroom. The spacious main bedroom with...
- 4 rooms
- 1 bathroom
- swimming pool
- garden
- free of commission

Perfectly private oasis
 12 pictures
12 pictures
Perfectly private oasis
BUNDANOON, BUNDANOON Map
...hall with cloak cupboard Lower level houses the generous, fully renovated laundry / mud room with 3rd wc and exceptional storage along with 3 generous bedrooms, two of which offer direct access via sliding doors to the rear garden Master bed offers b...
- 6 rooms
- 2 bathrooms
- 1019 m²
- 1,153 AUD/m²
- free of commission
- garden
- renovated

Timeless Elegance and Lifestyle Excellence
 9 pictures
9 pictures
Timeless Elegance and Lifestyle Excellence
Glen Iris Map
...hall introduces a generous living room opening to a private walled northeast paved garden edged in greenery. The well-appointed kitchen with stone benches is adjacent to an inviting dining area and light-filled sunroom. The spacious main bedroom with...
- 3 rooms
- 1 bathroom
- swimming pool
- garden
- free of commission

Central Low Maintenance Investment
 View photo
View photo
Central Low Maintenance Investment
huon valley
...n part of the home that includes the three double bedrooms wide hall study and living area was built to the californian bungal...d as an office or even a walk in robe the rear section of the house was extended at a later date and now includes the open p...
- 3 rooms
- 1 bathroom
- parking
- garden

35 Tarongo Way, City Beach, 6015, WA
 View photo
View photo
35 Tarongo Way, City Beach, 6015, WA
Tarongo Way, City Beach
... Beach enjoy the privacy on offer here. Beyond the visitors gatehouse and solid front boundary wall, softened by beautiful est...h living on a grand scale. A striking double-height reception hall introduces the home, flowing to a light-filled lounge wit...
- 5 rooms
- 3 bathrooms
- free of commission
- swimming pool

