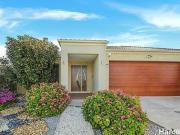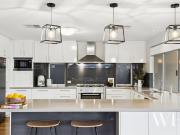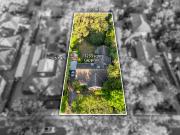2,668 houses for sale in Hall
Stunning 4 Bedroom Family Home in Featherbrook Estate
 View photo
View photo
Stunning 4 Bedroom Family Home in Featherbrook Estate
wyndham
...hall that greets you at the front door the formal and informal areas of the home run seamlessly into one another creating a sense of spaciousness and comfort parks featherbrook p9 college and within easy freeway access such as sneydes this home featu...
- 4 rooms
- 2 bathrooms
- transport connection

41 Newark Turn, North Coogee, 6163, WA
 View photo
View photo
41 Newark Turn, North Coogee, 6163, WA
Newark Turn, North Coogee
...HOUSE PROPERTY PARTNERS - MULTIPLE OFFERS! This is the place where coastal luxury meets tranquillity - the kind of home that feels like an endless holiday. Across two levels - with the bonus of an airy loft-style retreat above it all - refined interi...
- 5 rooms
- 2 bathrooms

Exceptional Landholding in Elite Locale
 11 pictures
11 pictures
Exceptional Landholding in Elite Locale
Mont Albert North Map
...hall flows through to a gracious sitting room with open fire, an inviting dining room and well-appointed kitchen with a casual dining area. The expansive living room opens to a large vine covered terrace enjoying wonderful outlooks over the deep leaf...
- 3 rooms
- 2 bathrooms
- garden
- terrace
- free of commission

Perfectly private oasis
 12 pictures
12 pictures
Perfectly private oasis
Bundanoon Map
...hall with cloak cupboard Lower level houses the generous, fully renovated laundry / mud room with 3rd wc and exceptional storage along with 3 generous bedrooms, two of which offer direct access via sliding doors to the rear garden Master bed offers b...
- 4 rooms
- 2 bathrooms
- free of commission
- garden
- renovated
- parking

Timeless Elegance and Lifestyle Excellence
 View photo
View photo
Timeless Elegance and Lifestyle Excellence
Glen Iris, Glen Iris Map
...hall introduces a generous living room opening to a private walled northeast paved garden edged in greenery. The well-appointed kitchen with stone benches is adjacent to an inviting dining area and light-filled sunroom. The spacious main bedroom with...
- 3 rooms
- 1 bathroom
- swimming pool
- garden
- free of commission

Exceptional Landholding in Elite Locale
 View photo
View photo
Exceptional Landholding in Elite Locale
Mont Albert North, Mont Albert North Map
...hall flows through to a gracious sitting room with open fire, an inviting dining room and well-appointed kitchen with a casual dining area. The expansive living room opens to a large vine covered terrace enjoying wonderful outlooks over the deep leaf...
- 3 rooms
- 2 bathrooms
- garden
- terrace
- free of commission

Expressions of Interest ending 18th of February at 5pm...
 View photo
View photo
Expressions of Interest ending 18th of February at 5pm...
Gisborne, Gisborne Map
...hall leading past a lounge to impressive open kitchen, dining, and living domains, anchored by a striking gas log fireplace and an inbuilt wine store. The stone-finished designer kitchen excels in both form and function with a walk-in pantry, Artusi...
- 4 rooms
- 2 bathrooms
- swimming pool
- fireplace

Mid Century Masterpiece Amidst Lush Gardens
 View photo
View photo
Mid Century Masterpiece Amidst Lush Gardens
Beaumaris, Beaumaris Map
...cts, positioned for both family life and hosting friends with ease. Along the hall, three bedrooms - two with robes, one with a fitted desk - are accompanied by a central bathroom before the home opens to a sun-filled living domain. Here, custom cabi...
- 4 rooms
- 2 bathrooms
- fireplace
- garden

Perfectly private oasis
 View photo
View photo
Perfectly private oasis
Bundanoon, Bundanoon Map
...hall with cloak cupboard Lower level houses the generous, fully renovated laundry / mud room with 3rd wc and exceptional storage along with 3 generous bedrooms, two of which offer direct access via sliding doors to the rear garden Master bed offers b...
- 4 rooms
- 2 bathrooms
- free of commission
- garden
- renovated
- parking

Captivating Californian Near Kew Junction
 13 pictures
13 pictures
Captivating Californian Near Kew Junction
Kew
...hall leading to three generous bedrooms, a study or home office, and a living room with an open fireplace. A stylish kitchen equipped with CaesarStone benchtops and premium Miele, Bosch and St George appliances adjoins the dining and living area, wit...
- 3 rooms
- 1 bathroom
- free of commission
- garden

Timeless Single Level Elegance
 12 pictures
12 pictures
Timeless Single Level Elegance
Hawthorn
...hall featuring timber floors flows through to two double bedrooms with built in robes and a stylish bathroom. Full width glass to the north and west bathes the generous open plan living/dining room and gourmet stone kitchen with year-round natural li...
- 2 rooms
- 1 bathroom
- garden
- terrace

Great Family Home or Investment Opportunity
 12 pictures
12 pictures
Great Family Home or Investment Opportunity
Swan Hill Map
...hall and this connects through to the very roomy kitchen/meals/family room across the rear of the home. This open plan area promotes family connectedness and seamless movement through the central living space with all the room to accommodate the acti...
- 3 rooms
- 1 bathroom
- lift
- free of commission

Get in the groove and make your move
 View photo
View photo
Get in the groove and make your move
Keilor Park, Keilor Park Map
...hall leads into a formal lounge, dining room. Characterized by decorative cornices, archways and large windows flooding the spaces with natural light. Comfortable accommodation comprises four bedrooms, most with built-in-robes, serviced by vintage ba...
- 4 rooms
- 2 bathrooms
- terrace
- parking

“Banong” c1929 A Gracious Period Residence
 12 pictures
12 pictures
“Banong” c1929 A Gracious Period Residence
BALWYN, BALWYN Map
...ities for formal or informal living and entertaining. The interior features polished hardwood floors through an entrance hall opening to a sitting room and adjoining dining room, a li...mal living and dining room connects with two decks and a pool house...
- 9 rooms
- 4 bathrooms
- 1109 m²
- swimming pool

“Banong” c1929 A Gracious Period Residence
 12 pictures
12 pictures
“Banong” c1929 A Gracious Period Residence
Balwyn Map
...ities for formal or informal living and entertaining. The interior features polished hardwood floors through an entrance hall opening to a sitting room and adjoining dining room, a li...mal living and dining room connects with two decks and a pool house...
- 5 rooms
- 4 bathrooms
- swimming pool

Banong c1929 A Gracious Period Residence
 View photo
View photo
Banong c1929 A Gracious Period Residence
Balwyn, Balwyn Map
...ities for formal or informal living and entertaining. The interior features polished hardwood floors through an entrance hall opening to a sitting room and adjoining dining room, a li...mal living and dining room connects with two decks and a pool house...
- 5 rooms
- 4 bathrooms
- swimming pool

Over 55s Living in the Heart of Marangaroo
 12 pictures
12 pictures
Over 55s Living in the Heart of Marangaroo
MARANGAROO, MARANGAROO Map
...d start enjoying the lifestyle from day one. Residents of Sevenoaks enjoy a strong sense of community alongside excellent shared facilities, including a community hall, swimming pool, and library creating opportunities for social connection, gentle a...
- 3 rooms
- 1 bathroom
- 111 m²
- swimming pool

MARINA SIDE COASTAL ELEGANCE PRIME LOCATION & UNBEATABLE...
 12 pictures
12 pictures
MARINA SIDE COASTAL ELEGANCE PRIME LOCATION & UNBEATABLE...
HILLARYS, HILLARYS Map
Sophisticated coastal residence, in the coveted Harbour Rise estate - enjoying a Marina-facing position, in one of Hillarys most enviable front-row locations. Timeless, Hamptons-inspired aesthetic, paired with relaxed beachside living -...
- 8 rooms
- 3 bathrooms
- 383 m²
- lift

ART DECO ELEGANCE WITH ESTABLISHED GARDENS IN THE HEART...
 11 pictures
11 pictures
ART DECO ELEGANCE WITH ESTABLISHED GARDENS IN THE HEART...
ABBOTSFORD, ABBOTSFORD Map
...hall creating a beautiful first impression, setting the tone for the homes Art Deco character while providing a sense of space and separation throughout. - Three generously proportioned bedrooms, all fitted with built-in robes, wall panel heaters, an...
- 4 rooms
- 1 bathroom
- 217 m²
- garden

ART DECO ELEGANCE WITH ESTABLISHED GARDENS IN THE HEART...
 11 pictures
11 pictures
ART DECO ELEGANCE WITH ESTABLISHED GARDENS IN THE HEART...
ABBOTSFORD, ABBOTSFORD Map
...hall creating a beautiful first impression, setting the tone for the homes Art Deco character while providing a sense of space and separation throughout. - Three generously proportioned bedrooms, all fitted with built-in robes, wall panel heaters, an...
- 4 rooms
- 1 bathroom
- 217 m²
- garden

Versatile Family Home with Dual Living and Park Views
 12 pictures
12 pictures
Versatile Family Home with Dual Living and Park Views
SHORNCLIFFE, SHORNCLIFFE Map
...Hall located at 5 Brighton Road Sandgate * Refreshed and freshly painted, this versatile two-level home is ready to welcome a new family. A rare offering, it combines dual-living potential, work-from-home flexibility, and generous space to grow - all...
- 6 rooms
- 3 bathrooms
- 506 m²
- transport connection
- free of commission

Charming character in convenient location
 11 pictures
11 pictures
Charming character in convenient location
COTTESLOE, COTTESLOE Map
BY PRIVATE INSPECTION ONLY, CALL TO REGISTER INTEREST. Introducing 39 Albion Street, a sanctuary of old world charm amongst Cottesloes highly sought after Eastern precinct. With polished Jarrah floorboards, classic character detailing such as...
- 5 rooms
- 2 bathrooms
- 371 m²
- free of commission
- renovated

Timeless family residence with beautiful light and...
 11 pictures
11 pictures
Timeless family residence with beautiful light and...
RICHMOND, RICHMOND Map
...hall opens into a spacious open-plan kitchen, dining, and living area, the heart of the home, seamlessly connecting to a sunny north-east facing courtyard, perfect for relaxed outdoor living and entertaining. The ground floor also features a second l...
- 5 rooms
- 2 bathrooms
- balcony
- parking

COUNTRY LIVING IN LUXURY STYLE
 12 pictures
12 pictures
COUNTRY LIVING IN LUXURY STYLE
Apple Tree Creek Map
...Hall Road Apple Tree Creek. This property sits on 3,417sqm (3/4 acre) allotment is this lovely 3 bedrooms + 2 bathrooms heritage weather tex timber home, with ceiling fans. Main bed with huge ensuite. internal flooring is 19mm x 130mm tallowwood *gen...
- 3 rooms
- 2 bathrooms
- 186 m²
- garden

Over 55s Living in the Heart of Marangaroo
 View photo
View photo
Over 55s Living in the Heart of Marangaroo
Marangaroo, Marangaroo Map
...d start enjoying the lifestyle from day one. Residents of Sevenoaks enjoy a strong sense of community alongside excellent shared facilities, including a community hall, swimming pool, and library creating opportunities for social connection, gentle a...
- 2 rooms
- 1 bathroom
- swimming pool

Versatile Family Home with Dual Living and Park Views
 12 pictures
12 pictures
Versatile Family Home with Dual Living and Park Views
Shorncliffe Map
...Hall located at 5 Brighton Road Sandgate * Refreshed and freshly painted, this versatile two-level home is ready to welcome a new family. A rare offering, it combines dual-living potential, work-from-home flexibility, and generous space to grow — all...
- 3 rooms
- 3 bathrooms
- transport connection
- free of commission

Charming character in convenient location
 View photo
View photo
Charming character in convenient location
Cottesloe, Cottesloe Map
BY PRIVATE INSPECTION ONLY, CALL TO REGISTER INTEREST. Introducing 39 Albion Street, a sanctuary of old world charm amongst Cottesloes highly sought after Eastern precinct. With polished Jarrah floorboards, classic character detailing such as...
- 3 rooms
- 2 bathrooms
- free of commission
- renovated

Central Low Maintenance Investment
 View photo
View photo
Central Low Maintenance Investment
huon valley
...n part of the home that includes the three double bedrooms wide hall study and living area was built to the californian bungal...d as an office or even a walk in robe the rear section of the house was extended at a later date and now includes the open p...
- 3 rooms
- 1 bathroom
- parking
- garden

35 Tarongo Way, City Beach, 6015, WA
 View photo
View photo
35 Tarongo Way, City Beach, 6015, WA
Tarongo Way, City Beach
... Beach enjoy the privacy on offer here. Beyond the visitors gatehouse and solid front boundary wall, softened by beautiful est...h living on a grand scale. A striking double-height reception hall introduces the home, flowing to a light-filled lounge wit...
- 5 rooms
- 3 bathrooms
- free of commission
- swimming pool

