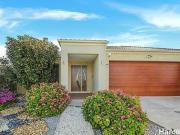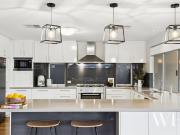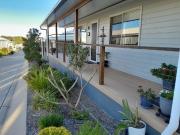2,668 houses for sale in Hall
Stunning 4 Bedroom Family Home in Featherbrook Estate
 View photo
View photo
Stunning 4 Bedroom Family Home in Featherbrook Estate
wyndham
...hall that greets you at the front door the formal and informal areas of the home run seamlessly into one another creating a sense of spaciousness and comfort parks featherbrook p9 college and within easy freeway access such as sneydes this home featu...
- 4 rooms
- 2 bathrooms
- transport connection

41 Newark Turn, North Coogee, 6163, WA
 View photo
View photo
41 Newark Turn, North Coogee, 6163, WA
Newark Turn, North Coogee
...HOUSE PROPERTY PARTNERS - MULTIPLE OFFERS! This is the place where coastal luxury meets tranquillity - the kind of home that feels like an endless holiday. Across two levels - with the bonus of an airy loft-style retreat above it all - refined interi...
- 5 rooms
- 2 bathrooms

Nothing to do, just move straight in
 View photo
View photo
Nothing to do, just move straight in
Ulladulla, Ulladulla Map
...rt after over 50s community with heated swimming pool, recreation hall and is within walking distance to Racecourse Beach. Approximately 5 years old and only minutes from the town center with all the beautiful sights and shops Ulladulla have to offer...
- 2 rooms
- 1 bathroom
- swimming pool

1 x Bed, 1 x bath, study and carport
 View photo
View photo
1 x Bed, 1 x bath, study and carport
Sussex Inlet, Sussex Inlet Map
...with carport and study backing on to National Parkland. Located in a quiet over 50s village with heated pool, tennis court and recreation hall. With covered front and rear deck and an outlook for any nature lover or pet owner to enjoy all year round...
- 1 room
- 1 bathroom
- tennis court

Welcome to your own slice of Paradise!
 View photo
View photo
Welcome to your own slice of Paradise!
Park Ridge, Park Ridge Map
...itioned at the front of the complex and right next to the swimming pool and community hall - putting lifestyle amenities literally at your doorstep. Set within a tranquil and well-maintained community, this home is conveniently located close to local...
- 3 rooms
- 1 bathroom
- swimming pool

A Classic Bayside Residence in a Premier Elevated...
 12 pictures
12 pictures
A Classic Bayside Residence in a Premier Elevated...
WOODY POINT, WOODY POINT Map
...Hall located at 5 Brighton Road Sandgate * Originally built circa 1960 as a beach house for a respected Brisbane barrister renowned for hosting memorable weekend soirees, this low-set brick veneer home holds a rich sense of history and coastal charac...
- 4 rooms
- 1 bathroom
- 562 m²

Your new life time to relax, reminisce, rejuvenate
 9 pictures
9 pictures
Your new life time to relax, reminisce, rejuvenate
BONNELLS BAY, BONNELLS BAY Map
...Hall and Pool of the Village. Lots more time for you, for friends, for leisure activities. No more mowing lawns, putting the bins out, or cleaning the pool. Enjoy your life and the lifestyle in this well-maintained retirement village. Features: - Spa...
- 3 rooms
- 1 bathroom
- swimming pool
- air conditioning
- garden
- transport connection

Don't Miss Out on Deoro
 View photo
View photo
Don't Miss Out on Deoro
Clyde North, Clyde North Map
...hall, the staircase is central to the home and adjacent to the powder room and large laundry with dual access creating an easy flow from the garage and into the butlers pantry, conjoining the spaces perfect for additional storage. With everything you...
- 5 rooms
- 2 bathrooms
- parking

Discover Comfort and Style Your Dream Home Awaits
 View photo
View photo
Discover Comfort and Style Your Dream Home Awaits
Logan Reserve, Logan Reserve Map
...hall and wardrobe. Relax or entertain on the large private patio, with plenty of storage throughout to keep life organised. Inclusions and features Raked ceiling and spacious design Main bedroom with twin ensuite Additional storage throughout the hom...
- 2 rooms
- 2 bathrooms
- free of commission

Elevated Over 50s Living in a Gated, Resort Style Community
 View photo
View photo
Elevated Over 50s Living in a Gated, Resort Style Community
Logan Reserve, Logan Reserve Map
...hall and wardrobe. Relax or entertain on the large private patio, with plenty of storage throughout to keep life organised. Inclusions and features Raked ceiling and spacious design Main bedroom with twin ensuite Additional storage throughout the hom...
- 2 rooms
- 2 bathrooms
- free of commission

With a Self Contained Granny Flat
 View photo
View photo
With a Self Contained Granny Flat
Melton South, Melton South Map
...hall, large kitchen and dining, 3 bedrooms with robes and ceiling fans, master with an ensuite, others serviced by the family bathroom and separate W.C. Step out to discover an enormous enclosed pergola complemented by pond and greenery, a young 2 be...
- 5 rooms
- 3 bathrooms
- parking

Your new life time to relax, reminisce, rejuvenate
 View photo
View photo
Your new life time to relax, reminisce, rejuvenate
Bonnells Bay, Bonnells Bay Map
...Hall and Pool of the Village. Lots more time for you, for friends, for leisure activities. No more mowing lawns, putting the bins out, or cleaning the pool. Enjoy your life and the lifestyle in this well-maintained retirement village. Features: - Spa...
- 2 rooms
- 1 bathroom
- swimming pool
- air conditioning
- garden
- transport connection

Seacoast 235 Enjoy a bonus $10,000 of upgrades for your...
 View photo
View photo
Seacoast 235 Enjoy a bonus $10,000 of upgrades for your...
Wandin North, Wandin North Map
...hall, youll find a formal living area, which could be used as a library or playroom, depending on your familys needs. Ideal for growing children, a dedicated kids zone comprises the remaining three bedrooms and family bathroom. An entertainers paradi...
- 4 rooms
- 2 bathrooms

Ultra Modern River Residence
 12 pictures
12 pictures
Ultra Modern River Residence
MOSMAN PARK, MOSMAN PARK Map
...Hall 0417 744 600* Architectural brilliance and impeccable craftmanship by Palazzo Homes. Breathtaking northerly aspect at the rear, soaking in panoramic river views, the city skyline, and rolling hills, creating a truly captivating and ever-changing...
- 9 rooms
- 4 bathrooms
- 807 m²
- golf
- swimming pool

Ultra Modern River Residence
 View photo
View photo
Ultra Modern River Residence
Mosman Park, Mosman Park Map
...Hall 0417 744 600 Architectural brilliance and impeccable craftmanship by Palazzo Homes. Breathtaking northerly aspect at the rear, soaking in panoramic river views, the city skyline, and rolling hills, creating a truly captivating and ever-changing...
- 5 rooms
- 4 bathrooms
- golf
- swimming pool

Grandeur and potential with bay views
 View photo
View photo
Grandeur and potential with bay views
Dromana, Dromana Map
...house, this would be a delightful home while you make your plans. Main house: - Generous lounge/dining with fireplace, RC/AC, plus entrance hall, study/sitting room - Modern stone kitchen has Bosch appliances, new laundry - 2 large bedrooms, chic bat...
- 6 rooms
- 4 bathrooms
- free of commission
- terrace

Low Maintenance Gem with a Pool!
 12 pictures
12 pictures
Low Maintenance Gem with a Pool!
Mount Sheridan
...hall, four bedrooms share a central bathroom. Outside, the home features a lovely front façade and plenty of parking space for vehicles and toys. The grounds are neatly landscaped with colour bond fencing and a garden shed. The facts. Four bedroom, o...
- 4 rooms
- 1 bathroom
- parking
- garden
- swimming pool

Timeless Elegance and Lifestyle Excellence
 11 pictures
11 pictures
Timeless Elegance and Lifestyle Excellence
Glen Iris
...hall introduces a generous living room opening to a private walled northeast paved garden edged in greenery. The well-appointed kitchen with stone benches is adjacent to an inviting dining area and light-filled sunroom. The spacious main bedroom with...
- 3 rooms
- 1 bathroom
- swimming pool
- garden
- free of commission

Expressions of Interest ending 18th of February at 5pm...
 12 pictures
12 pictures
Expressions of Interest ending 18th of February at 5pm...
GISBORNE, GISBORNE Map
...hall leading past a lounge to impressive open kitchen, dining, and living domains, anchored by a striking gas log fireplace and an inbuilt wine store. The stone-finished designer kitchen excels in both form and function with a walk-in pantry, Artusi...
- 6 rooms
- 2 bathrooms
- 1160 m²
- swimming pool
- fireplace

Highly Desirable Family Home
 11 pictures
11 pictures
Highly Desirable Family Home
BLACKBURN SOUTH, BLACKBURN SOUTH Map
...eplace and delightful bay windows. Progress down the hall to find a radiant open-plan meals and kitchen area, expertly designed to capture views of the serene backyard and beautifully established gardens. The generously sized kitchen is a joy for any...
- 8 rooms
- 3 bathrooms
- 791 m²
- garden
- fireplace

Large 3 Bedroom Home
 12 pictures
12 pictures
Large 3 Bedroom Home
Kincumber Map
...hall, tennis courts, and swimming pool. No stamp duty No council rates No entry or exit fees Call Felicity Jackson on 0414014074 DISCLAIMER The information provided on this website is for general purposes only and should not be taken as professional...
- 3 rooms
- 1 bathroom
- air conditioning
- renovated
- tennis court
- swimming pool

Large 3 Bedroom Home
 12 pictures
12 pictures
Large 3 Bedroom Home
Kincumber Map
...hall, tennis courts, and swimming pool. No stamp duty No council rates No entry or exit fees Call Felicity Jackson on 0414014074 DISCLAIMER The information provided on this website is for general purposes only and should not be taken as professional...
- 3 rooms
- 1 bathroom
- air conditioning
- renovated
- tennis court
- swimming pool

Highly Desirable Family Home
 View photo
View photo
Highly Desirable Family Home
Blackburn South, Blackburn South Map
...eplace and delightful bay windows. Progress down the hall to find a radiant open-plan meals and kitchen area, expertly designed to capture views of the serene backyard and beautifully established gardens. The generously sized kitchen is a joy for any...
- 5 rooms
- 3 bathrooms
- garden
- fireplace

Large 3 Bedroom Home
 View photo
View photo
Large 3 Bedroom Home
Kincumber, Kincumber Map
...hall, tennis courts, and swimming pool. No stamp duty No council rates No entry or exit fees Call Felicity Jackson on 0414014074 DISCLAIMER The information provided on this website is for general purposes only and should not be taken as professional...
- 3 rooms
- 1 bathroom
- air conditioning
- renovated
- tennis court
- swimming pool

Blue Chip Beachside Family Sanctuary
 12 pictures
12 pictures
Blue Chip Beachside Family Sanctuary
HAMPTON, HAMPTON Map
...ining including a heated in-ground swimming pool/spa and a pool house. With dual driveway entrances, allowing for drive throug... flanked by a wide, undercover verandah. A light-filled entry hall introduces the fresh neutral colour palette that enhances...
- 8 rooms
- 3 bathrooms
- 698 m²
- swimming pool
- garden

Classic Family Home With Versatile Retreat on Spacious...
 View photo
View photo
Classic Family Home With Versatile Retreat on Spacious...
Georges Hall, Georges Hall Map
...house, a separate retreat delivers flexible living with a private bedroom, shower, toilet, and a small living area, perfect for guests, extended family, or use as a home office. A standalone storage block adds convenience, while the large backyard pr...
- 3 rooms
- 1 bathroom
- free of commission

A Residence of Distinction
 12 pictures
12 pictures
A Residence of Distinction
WODONGA, WODONGA Map
...hall and be greeted by soaring decorative ceilings, exquisite cornices, and sash windows that frame the home in natural light. A formal lounge with gas log fireplace and mantle provides the perfect setting for evenings of warmth and conversation, whi...
- 7 rooms
- 2 bathrooms
- 1049 m²
- 1,234 AUD/m²
- free of commission
- fireplace

Central Low Maintenance Investment
 View photo
View photo
Central Low Maintenance Investment
huon valley
...n part of the home that includes the three double bedrooms wide hall study and living area was built to the californian bungal...d as an office or even a walk in robe the rear section of the house was extended at a later date and now includes the open p...
- 3 rooms
- 1 bathroom
- parking
- garden

35 Tarongo Way, City Beach, 6015, WA
 View photo
View photo
35 Tarongo Way, City Beach, 6015, WA
Tarongo Way, City Beach
... Beach enjoy the privacy on offer here. Beyond the visitors gatehouse and solid front boundary wall, softened by beautiful est...h living on a grand scale. A striking double-height reception hall introduces the home, flowing to a light-filled lounge wit...
- 5 rooms
- 3 bathrooms
- free of commission
- swimming pool

