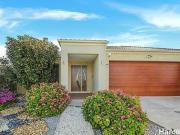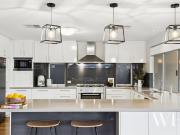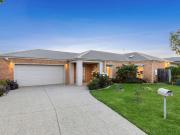2,668 houses for sale in Hall
Stunning 4 Bedroom Family Home in Featherbrook Estate
 View photo
View photo
Stunning 4 Bedroom Family Home in Featherbrook Estate
wyndham
...hall that greets you at the front door the formal and informal areas of the home run seamlessly into one another creating a sense of spaciousness and comfort parks featherbrook p9 college and within easy freeway access such as sneydes this home featu...
- 4 rooms
- 2 bathrooms
- transport connection

41 Newark Turn, North Coogee, 6163, WA
 View photo
View photo
41 Newark Turn, North Coogee, 6163, WA
Newark Turn, North Coogee
...HOUSE PROPERTY PARTNERS - MULTIPLE OFFERS! This is the place where coastal luxury meets tranquillity - the kind of home that feels like an endless holiday. Across two levels - with the bonus of an airy loft-style retreat above it all - refined interi...
- 5 rooms
- 2 bathrooms

Uncompromised Quality, Timeless Design
 View photo
View photo
Uncompromised Quality, Timeless Design
Highton, Highton Map
...rance hall, the quality and scale within will immediately impress, showcasing warm neutral interiors, high ceilings and decorative cornice. A formal living area features north facing windows and a picturesque garden outlook, providing an inviting spa...
- 4 rooms
- 2 bathrooms
- garden

Heritage held high a heavenly cottage with big prospects
 View photo
View photo
Heritage held high a heavenly cottage with big prospects
Prospect, Prospect Map
...hall feeding a bevy of grand spaces. The bones are strong, the natural light is bountiful and the rooms are big in the original section of versatile home with four main bedrooms, study and a street-facing, sun-lit formal lounge that could moonlight a...
- 5 rooms
- 1 bathroom
- swimming pool

Light Filled Luxury in a Prime Location
 View photo
View photo
Light Filled Luxury in a Prime Location
Balwyn North, Balwyn North Map
...hall to a stylish sitting room and a beautifully appointed guest suite with fitted walk-in robe and designer ensuite. Natural Marble/stone throughout the house Ideal for extended family or visitors, these spaces are thoughtfully positioned to offer b...
- 5 rooms
- 6 bathrooms

Spacious Riverside Luxury Family Living with Panoramic Views
 12 pictures
12 pictures
Spacious Riverside Luxury Family Living with Panoramic Views
HIGHTON, HIGHTON Map
...hall, soaring ceilings, and sunlit interiors, complemented by stunning timber floors and sleek, modern finishes. Inspired Living and Entertaining The expansive open-plan living area forms the heart of the home, framed by panoramic views of lush river...
- 8 rooms
- 3 bathrooms

Architectural Victorian with Dual Frontage
 12 pictures
12 pictures
Architectural Victorian with Dual Frontage
SOUTH MELBOURNE, SOUTH MELBOURNE Map
...Hallmarked by the eras beauty, the generous reception hall introduces an executive study or fourth bedroom with integrated storage and an equally spacious second bedroom, both defined by light oak floors, robes, and ornate fireplaces. Natural Signori...
- 6 rooms
- 2 bathrooms
- 250 m²

Modern Family Living with Space & Style in Manor Lakes !
 12 pictures
12 pictures
Modern Family Living with Space & Style in Manor Lakes !
MANOR LAKES, MANOR LAKES Map
...hall that immediately sets the tone for quality and space. Thoughtfully laid out, the home offers multiple living zones ideal for growing families and effortless entertaining. The master bedroom is privately positioned and features a spacious walk-in...
- 6 rooms
- 2 bathrooms
- 448 m²
- 8,260 AUD/m²

Exceptional Craftsmanship, Turn Key Ready!
 View photo
View photo
Exceptional Craftsmanship, Turn Key Ready!
Lara, Lara Map
...hall features Tasmanian Oak polished floorboards and detailed wainscoting, setting the tone for the quality carried throughout. The master suite is generously proportioned, offering dual walk-in robes and a high-end ensuite with floor-to-ceiling tile...
- 4 rooms
- 2 bathrooms

2 STOREY BRICK HOME HARBOUR VIEWS
 12 pictures
12 pictures
2 STOREY BRICK HOME HARBOUR VIEWS
ALBANY, ALBANY Map
...hall is a large open living room which has a bathroom neatly tucked at the back of the living space. This could easily be used as a granny flat with minimal changes or leave as is as a teens retreat/games room. There are water glimpses from this leve...
- 8 rooms
- 3 bathrooms
- 587 m²
- 2,376 AUD/m²

Secretly secluded, effortlessly connected an Aldgate...
 View photo
View photo
Secretly secluded, effortlessly connected an Aldgate...
Aldgate, Aldgate Map
...hall to a statement dining room anchored by a stone fireplace, an additional lounge and dedicated dining area, through to an open-plan family zone warmed by a combustion fire, its a layout that shifts seamlessly from quiet retreat to effortless enter...
- 5 rooms
- 2 bathrooms

Country living in luxury style
 25 pictures
25 pictures
Country living in luxury style
Apple Tree Creek
...Hall Road Apple Tree Creek. This property sits on 3,417sqm (3/4 acre) allotment is this lovely 3 bedrooms + 2 bathrooms heritage weather tex timber home, with ceiling fans. Main bed with huge ensuite. Internal flooring is 19mm x 130mm tallowwood. Gen...
- 3 rooms
- 2 bathrooms

Architectural Victorian with Dual Frontage
 12 pictures
12 pictures
Architectural Victorian with Dual Frontage
South Melbourne Map
...Hallmarked by the era’s beauty, the generous reception hall introduces an executive study or fourth bedroom with integrated storage and an equally spacious second bedroom, both defined by light oak floors, robes, and ornate fireplaces. Natural Signor...
- 4 rooms
- 2 bathrooms

Affordable Opportunity in the Heart of Thriving Railton
 12 pictures
12 pictures
Affordable Opportunity in the Heart of Thriving Railton
Railton Map
...hall, caravan park, and Railton Primary School. Nature lovers will also appreciate nearby Sykes Sanctuary, a 40-acre bushland reserve dedicated to native flora and fauna. Offering affordability, lifestyle, and future potential, this property is ideal...
- 3 rooms
- 1 bathroom
- 92 m²

WHERE EVERY DAY FEELS GOLDEN GOLDSBOROUGH
 12 pictures
12 pictures
WHERE EVERY DAY FEELS GOLDEN GOLDSBOROUGH
Officer Map
...hall that sets the tone for what lies ahead. The home opens into an expansive open plan living, dining and kitchen space - a true heart of the home where family and friends naturally gather. The kitchen overlooks it all, finished with 40mm stone benc...
- 5 rooms
- 3 bathrooms

WHERE EVERY DAY FEELS GOLDEN GOLDSBOROUGH
 View photo
View photo
WHERE EVERY DAY FEELS GOLDEN GOLDSBOROUGH
Officer, Officer Map
...hall that sets the tone for what lies ahead. The home opens into an expansive open plan living, dining and kitchen space - a true heart of the home where family and friends naturally gather. The kitchen overlooks it all, finished with 40mm stone benc...
- 5 rooms
- 3 bathrooms

Attractive Family Home with Options Galore
 12 pictures
12 pictures
Attractive Family Home with Options Galore
Plympton Park Map
...hall that immediately sets the tone for the homes spacious and practical layout. The property features three good-sized bedrooms, plus a fourth smaller bedroom or study, perfect for those working from home or needing extra accommodation. The master b...
- 3 rooms
- 2 bathrooms

Architectural Victorian with Dual Frontage
 View photo
View photo
Architectural Victorian with Dual Frontage
South Melbourne, South Melbourne Map
...Hallmarked by the eras beauty, the generous reception hall introduces an executive study or fourth bedroom with integrated storage and an equally spacious second bedroom, both defined by light oak floors, robes, and ornate fireplaces. Natural Signori...
- 4 rooms
- 2 bathrooms

Affordable Opportunity in the Heart of Thriving Railton
 View photo
View photo
Affordable Opportunity in the Heart of Thriving Railton
Railton, Railton Map
...hall, caravan park, and Railton Primary School. Nature lovers will also appreciate nearby Sykes Sanctuary, a 40-acre bushland reserve dedicated to native flora and fauna. Offering affordability, lifestyle, and future potential, this property is ideal...
- 3 rooms
- 1 bathroom

Over 55s Lifestyle Living – Low Maintenance Comfort in a...
 12 pictures
12 pictures
Over 55s Lifestyle Living – Low Maintenance Comfort in a...
Lake Conjola Map
...hall, bins and ample visitor parking. The home features Three bedrooms with the third bedroom easily converting into a study — perfect for guests, hobbies or a home office. The open-plan kitchen and dining area is light-filled and practical, complete...
- 3 rooms
- 1 bathroom

BIGGER & BETTER!
 12 pictures
12 pictures
BIGGER & BETTER!
Tapping Map
...hall with shoppers access from the garage * Formal lounge / games room * Study/5th bedroom with built in robe * Home theatre * Kitchen with Corian bench tops, fridge freezer recess, pantry, overhead & under bench cupboards, dishwasher & stainless-ste...
- 5 rooms
- 2 bathrooms
- air conditioning

Landmark Corner Size & Scope With Views
 View photo
View photo
Landmark Corner Size & Scope With Views
Eaglemont, Eaglemont Map
...hall where leadlight doors, decorative ceilings and polished hardwood floorboards characterise a comfortable setting of exceptional size and scope that will spark the imagination of buyers with vision looking to create a property of luxury, space and...
- 4 rooms
- 1 bathroom

Classic Comfort Meets Exciting Potential
 View photo
View photo
Classic Comfort Meets Exciting Potential
Reservoir, Reservoir Map
...hall, leading into a generous lounge with a gas heater. A separate family and dining room with split-system air conditioner sits at the rear beside a large kitchen. The distinct separation of living zones gives you plenty of flexibility, making it ea...
- 3 rooms
- 1 bathroom

Modern Family Home on a Generous 624sqm Block
 View photo
View photo
Modern Family Home on a Generous 624sqm Block
Caboolture, Caboolture Map
...hall entrance, complete with a linen cupboard for added storage, the home showcases a thoughtful layout ideal for everyday living. The home features a spacious master bedroom that serves as a private retreat, complete with a walk-in robe and its own...
- 4 rooms
- 2 bathrooms
- free of commission

BIGGER & BETTER!
 View photo
View photo
BIGGER & BETTER!
Tapping, Tapping Map
...hall with shoppers access from the garage Formal lounge / games room Study/5th bedroom with built in robe Home theatre Kitchen with Corian bench tops, fridge freezer recess, pantry, overhead & under bench cupboards, dishwasher & stainless-steel appli...
- 5 rooms
- 2 bathrooms
- air conditioning

~ LUXURY BEACHSIDE HAVEN WITH POOL ~
 12 pictures
12 pictures
~ LUXURY BEACHSIDE HAVEN WITH POOL ~
MOUNT ELIZA, MOUNT ELIZA Map
...hall wall and is also featured on the raised ceiling over the main living area of this stunning quality home. Well orientated to benefit from the beautiful morning sun and the northern aspect is captured by the pool, pool house, and small backyard. E...
- 7 rooms
- 3 bathrooms
- 855 m²
- swimming pool

Rich in Character, Space and Family Appeal
 13 pictures
13 pictures
Rich in Character, Space and Family Appeal
Kew
...hall, inviting sitting room with an open fire, formal dining room, a generous family living room and a light-filled home office. The stylish modern kitchen and casual dining area open through bi-fold doors to the deep, private, north-facing garden be...
- 5 rooms
- 2 bathrooms
- renovated
- garden
- balcony

Central Low Maintenance Investment
 View photo
View photo
Central Low Maintenance Investment
huon valley
...n part of the home that includes the three double bedrooms wide hall study and living area was built to the californian bungal...d as an office or even a walk in robe the rear section of the house was extended at a later date and now includes the open p...
- 3 rooms
- 1 bathroom
- parking
- garden

35 Tarongo Way, City Beach, 6015, WA
 View photo
View photo
35 Tarongo Way, City Beach, 6015, WA
Tarongo Way, City Beach
... Beach enjoy the privacy on offer here. Beyond the visitors gatehouse and solid front boundary wall, softened by beautiful est...h living on a grand scale. A striking double-height reception hall introduces the home, flowing to a light-filled lounge wit...
- 5 rooms
- 3 bathrooms
- free of commission
- swimming pool

