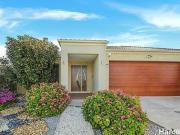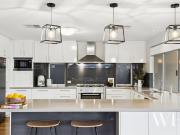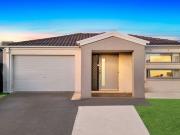2,668 houses for sale in Hall
Stunning 4 Bedroom Family Home in Featherbrook Estate
 View photo
View photo
Stunning 4 Bedroom Family Home in Featherbrook Estate
wyndham
...hall that greets you at the front door the formal and informal areas of the home run seamlessly into one another creating a sense of spaciousness and comfort parks featherbrook p9 college and within easy freeway access such as sneydes this home featu...
- 4 rooms
- 2 bathrooms
- transport connection

41 Newark Turn, North Coogee, 6163, WA
 View photo
View photo
41 Newark Turn, North Coogee, 6163, WA
Newark Turn, North Coogee
...HOUSE PROPERTY PARTNERS - MULTIPLE OFFERS! This is the place where coastal luxury meets tranquillity - the kind of home that feels like an endless holiday. Across two levels - with the bonus of an airy loft-style retreat above it all - refined interi...
- 5 rooms
- 2 bathrooms

Ideal Family Living in a Prime Tarneit Pocket Nest or Invest
 View photo
View photo
Ideal Family Living in a Prime Tarneit Pocket Nest or Invest
Tarneit, Tarneit Map
...hall that sets the tone for the thoughtfully designed layout, ideal for families, first-home buyers, or investors alike. The home features an oversized master bedroom with walk-in robe, ensuite, and ceiling fan, complemented by two additional bedroom...
- 3 rooms
- 2 bathrooms

In town on 2,023m² tightly held family classic since 1970!
 View photo
View photo
In town on 2,023m² tightly held family classic since 1970!
Moree, Moree Map
...hall, lounge and dining rooms with fireplaces, and that cosy, timeless feel only an original weatherboard can deliver. The floorplan is generous and flexible with three original bedrooms plus sleepouts, an office, split system air conditioners, enclo...
- 5 rooms
- 1 bathroom

TIMELESS CIRCA 1910 COTTAGE IN A PREMIER TREE LINED...
 View photo
View photo
TIMELESS CIRCA 1910 COTTAGE IN A PREMIER TREE LINED...
Blackheath, Blackheath Map
...ed street • Premier location approximately 800m from Blackheath village and railway station • Welcoming entrance hall with solid doors and lead-light glass detailing • Renovated kitchen with quality appliances and excellent functionality • Double gla...
- 3 rooms
- 1 bathroom
- renovated

Quality Family Living Close to Nature
 View photo
View photo
Quality Family Living Close to Nature
Aldinga Beach, Aldinga Beach Map
...hall crowned by a striking three-metre ceiling, providing an immediate sense of space and sophistication, whilst the adjacent formal lounge features a coffered ceiling, freestanding bar and elegant feature wall making it an ideal space to unwind or e...
- 4 rooms
- 2 bathrooms

Timeless cottage charm in an ideal location
 View photo
View photo
Timeless cottage charm in an ideal location
Sandy Bay, Sandy Bay Map
...hall leads you through to the well-proportioned bedrooms and living spaces, all of which are peaceful retreats ideal for families and guests. To the front of the home, the formal living room is a beautifully cosy space, offering a wonderful place to...
- 3 rooms
- 1 bathroom

THE MONOPOLI Architectural. Designer. North facing. A...
 View photo
View photo
THE MONOPOLI Architectural. Designer. North facing. A...
Lota, Lota Map
...house of art, crafted by the esteemed GW Build & Design Co. A true act of love for Puglia, the sunlit heart of Italys southern coast, where simplicity and beauty are one and the same. Inspired by the soul of southern Italy, where earthen tones and ri...
- 4 rooms
- 3 bathrooms
- swimming pool
- garden
- balcony

Forever Home A Family Sanctuary
 12 pictures
12 pictures
Forever Home A Family Sanctuary
MYRTLE CREEK, MYRTLE CREEK Map
...led interior with picture windows that draw garden views from every angle. From the grand entry hall that unfolds to a formal lounge & dining room, anchored by a gas-log fireplace & bespoke timber bookshelf, with velux blinds, new floor tiles, window...
- 8 rooms
- 3 bathrooms
- 20 m²
- garden
- fireplace

A Landmark Home of Exceptional Scale
 View photo
View photo
A Landmark Home of Exceptional Scale
Berwick, Berwick Map
...hall unfolds, where glossy porcelain floors, soaring ceilings and statement pendant lighting immediately set the tone for the remarkable scale that follows across 54.47 squares of luxury living. Multiple living zones include a refined formal lounge w...
- 5 rooms
- 5 bathrooms
- fireplace

Federation Classic In The Heart Of Town
 12 pictures
12 pictures
Federation Classic In The Heart Of Town
Goulburn Map
...hall sets the tone on arrival, leading from the attractive red front door with zinc-light glass into a residence rich in period detail. Throughout the home, soaring decorative ceilings, picture rails, patterned cornices, cast iron fireplaces with tim...
- 3 rooms
- 1 bathroom
- 136 m²
- fireplace

Charming 3 Bed Brick Home in East Tamworth Renovated &...
 11 pictures
11 pictures
Charming 3 Bed Brick Home in East Tamworth Renovated &...
Tamworth
...Hall Street, East Tamworth. A delightful blend of comfort, modern finishes and low-maintenance living. Light and bright throughout after fresh paint and brand-new flooring, this home features an updated kitchen thats ready for everyday meals or hosti...
- 3 rooms
- 1 bathroom
- renovated
- air conditioning

Brand new luxury duplex enjoys panoramic bay views
 12 pictures
12 pictures
Brand new luxury duplex enjoys panoramic bay views
Taren Point Map
...ry - Total of four bedrooms, one conveniently placed downstairs - Lavish main bedroom reveals ensuite and captivating views - Ducted air conditioning, ample built/walk-ins, hall cupboards - Automatic garage, internal access, additional driveway spots...
- 4 rooms
- 3 bathrooms
- duplex
- garden
- swimming pool
- air conditioning

Tucked Away, Yet Connected to Everywhere You Need to Be
 12 pictures
12 pictures
Tucked Away, Yet Connected to Everywhere You Need to Be
NORANDA, NORANDA Map
...hall leading to a comfortable living room and a dedicated dining area. The modern kitchen sits at the heart of the home, and the bedroom wing is set away from the main living areas, keeping the spaces nicely defined. Outside, youll find a large patio...
- 4 rooms
- 1 bathroom
- parking

ONE OF SIX | 615M² WITH SIDE ACCESS & POOL HOUSE | HEART...
 View photo
View photo
ONE OF SIX | 615M² WITH SIDE ACCESS & POOL HOUSE | HEART...
Manly, Manly Map
...House. Set within one of Manlys most tightly held pockets, 44 Peranga Street is a completely renewed residence that balances space, wellness, and effortless Bayside living. Positioned on a generous 615m² block, this is one of just six homes of its ki...
- 5 rooms
- 3 bathrooms
- swimming pool
- free of commission

Look No Further Immaculate Family Residence
 12 pictures
12 pictures
Look No Further Immaculate Family Residence
STANHOPE GARDENS, STANHOPE GARDENS Map
...hall. Other main features consist of: - Generous bedrooms with built in wardrobes, ensuite to master along with 2 walk in robes and access to the east facing balcony - Formal and informal living areas - Open plan kitchen with stainless steel applianc...
- 6 rooms
- 2 bathrooms
- transport connection
- tennis court
- balcony
- air conditioning

Rare Freestanding Beacon Cove Gem
 12 pictures
12 pictures
Rare Freestanding Beacon Cove Gem
PORT MELBOURNE, PORT MELBOURNE Map
...hall, connecting with the far-reaching and well-appointed kitchen, open meals area and family domain at the rear. Wall-to-wall windows and sliding doors allow effortless access to the outdoors, allowing alfresco dining on the paved patio and plenty o...
- 5 rooms
- 2 bathrooms

Starting Out in Style Comfort, Security & Lifestyle Appeal
 View photo
View photo
Starting Out in Style Comfort, Security & Lifestyle Appeal
Modbury, Modbury Map
...hall through to an open plan living/dining/kitchen. Natural light gently infuses through north-west window placements enhancing the comfort and liveability of this unique design. An upgraded kitchen features timber grain cabinetry, double sink with f...
- 3 rooms
- 1 bathroom

Delightful 2 bedroom home
 11 pictures
11 pictures
Delightful 2 bedroom home
Kangy Angy
...ea, and a well‑equipped community hall featuring a pool table, darts, and table tennis. The park also offers a front garden area, an off‑leash dog run at the rear, and the convenience of a bus stop right at the entrance. Ideally located approximately...
- 2 rooms
- 1 bathroom
- air conditioning
- garden
- swimming pool
- transport connection

Luxe poolside entertainer for modern family living
 12 pictures
12 pictures
Luxe poolside entertainer for modern family living
Sylvania Map
...hall and elegant staircase - Gracefully flows to lounge, dining, kitchen and central terrace - Stylish and well-designed interiors brimming with natural light - Covered alfresco setting above swimming pool and backyard - Sleek island kitchen with Mie...
- 4 rooms
- 4 bathrooms
- terrace
- swimming pool
- air conditioning
- parking

Luxury family living with resort style amenities
 View photo
View photo
Luxury family living with resort style amenities
Brighton East, Brighton East Map
...ight. From the moment you enter through the double-height entry hall, the home reveals its masterful split-level design. To th...n induction cooktop, oven, and dishwasher, while the scullery houses two additional dishwashers and a walk-in pantry. A wine...
- 6 rooms
- 5 bathrooms

Let your imagination run free
 View photo
View photo
Let your imagination run free
Niddrie, Niddrie Map
...hall with built-in storage and beautiful French doors. Opening to an L-shaped living, dining area featuring original cornicing and picture rails. Alongside is a bright and open kitchen/meals equipped with gas cooktop, an oven, laminate countertops an...
- 3 rooms
- 1 bathroom
- garden
- parking

Perfect period presence on the city's fringe
 View photo
View photo
Perfect period presence on the city's fringe
Kensington, Kensington Map
...hall, light lavished living room, formal dining area and charming bedrooms. Smartly appointed, the open plan kitchen/meals ensure delight. Featuring induction cooking, Ilve oven, sleek white cabinetry, Bosch dishwasher, stone counters and abundant na...
- 4 rooms
- 2 bathrooms
- auction

One of a Kind! Glamorous designer home in eco house...
 View photo
View photo
One of a Kind! Glamorous designer home in eco house...
Manly West, Manly West Map
...house with no need to use the internal stairs, accessing from the rear. Every detail has been crafted for quiet luxury, with soaring ceilings, abundant natural light, and multiple zones that create a true sense of calm and separation while remaining...
- 4 rooms
- 4 bathrooms
- parking
- free of commission

Make it Your Own in the MWSC School Zone
 10 pictures
10 pictures
Make it Your Own in the MWSC School Zone
Mount Waverley
...hall which flows seamlessly into a large formal lounge with feature warming fire place. The timber themed central kitchen incorporates a built-in gas cook top, range hood and wall-mounted oven, all of which overlooks a conducive dining space. Bedroom...
- 3 rooms
- 1 bathroom
- balcony

Charming queenslander with plenty of scope to add value...
 21 pictures
21 pictures
Charming queenslander with plenty of scope to add value...
Rocklea
...hall and living area, two very generous bedrooms, functional bathroom with clawfoot bath, an expansive closed in verandah, wonderful high ceilings, VJ walls throughout and stunning timber floors. There is a large open space underneath the home with i...
- 2 rooms
- 1 bathroom
- parking

Single Storey Family Home In The Heart Of Georges Hall
 View photo
View photo
Single Storey Family Home In The Heart Of Georges Hall
Georges Hall, Georges Hall Map
Located in a convenient location, this well-presented four-bedroom residence with a detached lock-up garage with ample storage, offers a perfect blend of comfort, style and convenience. Set on a large 562m2 (approx.) block with a 12.3m frontage,...
- 4 rooms
- 2 bathrooms
- parking

Central Low Maintenance Investment
 View photo
View photo
Central Low Maintenance Investment
huon valley
...n part of the home that includes the three double bedrooms wide hall study and living area was built to the californian bungal...d as an office or even a walk in robe the rear section of the house was extended at a later date and now includes the open p...
- 3 rooms
- 1 bathroom
- parking
- garden

35 Tarongo Way, City Beach, 6015, WA
 View photo
View photo
35 Tarongo Way, City Beach, 6015, WA
Tarongo Way, City Beach
... Beach enjoy the privacy on offer here. Beyond the visitors gatehouse and solid front boundary wall, softened by beautiful est...h living on a grand scale. A striking double-height reception hall introduces the home, flowing to a light-filled lounge wit...
- 5 rooms
- 3 bathrooms
- free of commission
- swimming pool

