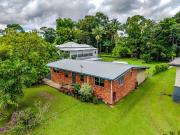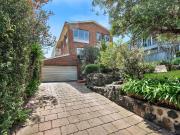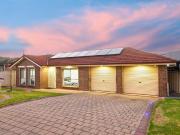2,665 houses for sale in Hall
Solid Brick Home, Walk to Town!
 12 pictures
12 pictures
Solid Brick Home, Walk to Town!
INNISFAIL, INNISFAIL Map
Solid Brick Home with Timber Floors & Entertaining Patio Set in a convenient East Innisfail location, this well-maintained 3-bedroom brick home offers comfort, practicality, and great value for buyers looking to enter the market or add to their...
- 4 rooms
- 1 bathroom
- 1012 m²
- 326 AUD/m²

ELEVATED BEAUTY WITH EXCEPTIONAL BAY VIEWS
 12 pictures
12 pictures
ELEVATED BEAUTY WITH EXCEPTIONAL BAY VIEWS
PARKDALE, PARKDALE Map
...hall featuring Western red Cedar cathedral ceilings and timber paneled walls. Interconnecting living areas invite entertaining on a grand scale with the glistening bay as your backdrop. Immediately comfortable, three double-sized bedrooms offer built...
- 7 rooms
- 3 bathrooms
- 602 m²
- 3,571 AUD/m²

Starting Out in Style Comfort, Security & Lifestyle Appeal
 View photo
View photo
Starting Out in Style Comfort, Security & Lifestyle Appeal
Modbury, Modbury Map
...hall through to an open plan living/dining/kitchen. Natural light gently infuses through north-west window placements enhancing the comfort and liveability of this unique design. An upgraded kitchen features timber grain cabinetry, double sink with f...
- 3 rooms
- 1 bathroom

Delightful 2 bedroom home
 11 pictures
11 pictures
Delightful 2 bedroom home
Kangy Angy
...ea, and a well‑equipped community hall featuring a pool table, darts, and table tennis. The park also offers a front garden area, an off‑leash dog run at the rear, and the convenience of a bus stop right at the entrance. Ideally located approximately...
- 2 rooms
- 1 bathroom
- air conditioning
- garden
- swimming pool
- transport connection

Luxe poolside entertainer for modern family living
 12 pictures
12 pictures
Luxe poolside entertainer for modern family living
Sylvania Map
...hall and elegant staircase - Gracefully flows to lounge, dining, kitchen and central terrace - Stylish and well-designed interiors brimming with natural light - Covered alfresco setting above swimming pool and backyard - Sleek island kitchen with Mie...
- 4 rooms
- 4 bathrooms
- terrace
- swimming pool
- air conditioning
- parking

Luxury family living with resort style amenities
 View photo
View photo
Luxury family living with resort style amenities
Brighton East, Brighton East Map
...ight. From the moment you enter through the double-height entry hall, the home reveals its masterful split-level design. To th...n induction cooktop, oven, and dishwasher, while the scullery houses two additional dishwashers and a walk-in pantry. A wine...
- 6 rooms
- 5 bathrooms

Let your imagination run free
 View photo
View photo
Let your imagination run free
Niddrie, Niddrie Map
...hall with built-in storage and beautiful French doors. Opening to an L-shaped living, dining area featuring original cornicing and picture rails. Alongside is a bright and open kitchen/meals equipped with gas cooktop, an oven, laminate countertops an...
- 3 rooms
- 1 bathroom
- garden
- parking

Perfect period presence on the city's fringe
 View photo
View photo
Perfect period presence on the city's fringe
Kensington, Kensington Map
...hall, light lavished living room, formal dining area and charming bedrooms. Smartly appointed, the open plan kitchen/meals ensure delight. Featuring induction cooking, Ilve oven, sleek white cabinetry, Bosch dishwasher, stone counters and abundant na...
- 4 rooms
- 2 bathrooms
- auction

One of a Kind! Glamorous designer home in eco house...
 View photo
View photo
One of a Kind! Glamorous designer home in eco house...
Manly West, Manly West Map
...house with no need to use the internal stairs, accessing from the rear. Every detail has been crafted for quiet luxury, with soaring ceilings, abundant natural light, and multiple zones that create a true sense of calm and separation while remaining...
- 4 rooms
- 4 bathrooms
- parking
- free of commission

Make it Your Own in the MWSC School Zone
 10 pictures
10 pictures
Make it Your Own in the MWSC School Zone
Mount Waverley
...hall which flows seamlessly into a large formal lounge with feature warming fire place. The timber themed central kitchen incorporates a built-in gas cook top, range hood and wall-mounted oven, all of which overlooks a conducive dining space. Bedroom...
- 3 rooms
- 1 bathroom
- balcony

Single Storey Family Home In The Heart Of Georges Hall
 View photo
View photo
Single Storey Family Home In The Heart Of Georges Hall
Georges Hall, Georges Hall Map
Located in a convenient location, this well-presented four-bedroom residence with a detached lock-up garage with ample storage, offers a perfect blend of comfort, style and convenience. Set on a large 562m2 (approx.) block with a 12.3m frontage,...
- 4 rooms
- 2 bathrooms
- parking

Style and Luxury in the Ardrie Estate
 12 pictures
12 pictures
Style and Luxury in the Ardrie Estate
MALVERN EAST, MALVERN EAST Map
...hall flows through to a state-of-the-art gourmet kitchen appointed with Miele appliances and butlers pantry. Bathed in natural light, the expansive open plan living and dining room features a bar with Vintec wine fridge and a gas log fireplace. Glass...
- 9 rooms
- 4 bathrooms
- free of commission
- garden

A Feeling Of Granduer
 View photo
View photo
A Feeling Of Granduer
Cairnlea, Cairnlea Map
...hall leads past a dedicated home office and elegant formal lounge. As you continue on, you will find a expansive open-plan living and dining zone, anchored by a wraparound kitchen with stainless steel appliances, walk-in pantry, and views across the...
- 4 rooms
- 2 bathrooms
- free of commission
- garden

Style and Luxury in the Ardrie Estate
 View photo
View photo
Style and Luxury in the Ardrie Estate
Malvern East, Malvern East Map
...hall flows through to a state-of-the-art gourmet kitchen appointed with Miele appliances and butlers pantry. Bathed in natural light, the expansive open plan living and dining room features a bar with Vintec wine fridge and a gas log fireplace. Glass...
- 5 rooms
- 4 bathrooms
- free of commission
- garden

RENOVATE FOR REWARD OR DETONATE AND DEVELOP THE CHOICE...
 12 pictures
12 pictures
RENOVATE FOR REWARD OR DETONATE AND DEVELOP THE CHOICE...
EATON, EATON Map
...Presented by Craig Hall | Barr & Standley Real Estate This well-located double brick and tile 3x1 home is ideally positioned c...future development (subject to Shire and WAPC approvals). The house has solid bones and is in need of some TLC with a cosmet...
- 4 rooms
- 1 bathroom
- 1052 m²
- 616 AUD/m²
- parking

RENOVATE FOR REWARD OR DETONATE AND DEVELOP THE CHOICE...
 View photo
View photo
RENOVATE FOR REWARD OR DETONATE AND DEVELOP THE CHOICE...
Eaton, Eaton Map
...Presented by Craig Hall | Barr & Standley Real Estate This well-located double brick and tile 3x1 home is ideally positioned c...future development (subject to Shire and WAPC approvals). The house has solid bones and is in need of some TLC with a cosmet...
- 3 rooms
- 1 bathroom
- parking

Classic Cottage in Convenient location
 View photo
View photo
Classic Cottage in Convenient location
Narrogin, Narrogin Map
...house. There are three full size bedrooms all with high ceilings and with direct access from the hall way. A drop down staircase in one bedroom leads to a handy roof cavity storage area. The large alfresco area is a fantastic space for outdoor entert...
- 3 rooms
- 1 bathroom
- air conditioning

Investment Opportunity in Kirwan!
 10 pictures
10 pictures
Investment Opportunity in Kirwan!
Kirwan
...e right, entry to the secure 2 car garage. As you walk down the hall you will be impressed by the raked ceilings in the open p...nd toilet. The expansive master bedroom is at the rear of the house and features a triple glass door wardrobe and separate e...
- 4 rooms
- 2 bathrooms
- parking

Charming home with character and modern comforts
 12 pictures
12 pictures
Charming home with character and modern comforts
CARLTON NORTH, CARLTON NORTH Map
...hall draws you through to the heart of the home, a thoughtfully designed kitchen featuring a striking stone island, integrated fridge, dishwasher, pantry, and ample storage. This space flows naturally into the open living and dining area, where expan...
- 3 rooms
- 1 bathroom
- free of commission

Beautiful cottage with amazing tenants!
 15 pictures
15 pictures
Beautiful cottage with amazing tenants!
Wongarbon
...hall way. The large living area boasts a slow combustion wood fire and split system. There is a large separate dining area off the lounge room that flows thru to a huge kitchen area complete with freestanding stainless steel oven. The original sleep...
- 4 rooms
- 1 bathroom

Charming home with character and modern comforts
 View photo
View photo
Charming home with character and modern comforts
Carlton North, Carlton North Map
...hall draws you through to the heart of the home, a thoughtfully designed kitchen featuring a striking stone island, integrated fridge, dishwasher, pantry, and ample storage. This space flows naturally into the open living and dining area, where expan...
- 2 rooms
- 1 bathroom
- free of commission

Sugar Cost Village Site 22
 View photo
View photo
Sugar Cost Village Site 22
Urangan, Urangan Map
...hall and laundry. Step outside to a covered rear deck surrounded by easy-care gardens, a shed for storage, and a pebbled area perfect for pottering. Theres even an electric chair lift from the carport for added accessibility. Pets are welcome, and th...
- 2 rooms
- 1 bathroom
- renovated
- air conditioning
- lift

Single Storey Family Home In The Heart Of Georges Hall
 View photo
View photo
Single Storey Family Home In The Heart Of Georges Hall
Georges Hall Map
...house - 4 - 0: Georges Hall - for sale...
- 4 rooms
- 2 bathrooms

FAMILY HOME IN BULGARRA!
 12 pictures
12 pictures
FAMILY HOME IN BULGARRA!
BULGARRA, BULGARRA Map
...hall you will find all 3 bedrooms with built in robes. The bathroom has a separate shower and bathtub. Stepping outside to the front you have plenty of parking and a well maintained garden. To the back of the home you have beautiful green grass with...
- 4 rooms
- 1 bathroom
- air conditioning
- parking
- garden

Style and Luxury in the Ardrie Estate
 17 pictures
17 pictures
Style and Luxury in the Ardrie Estate
Malvern East
...hall flows through to a state-of-the-art gourmet kitchen appointed with Miele appliances and butler’s pantry. Bathed in natural light, the expansive open plan living and dining room features a bar with Vintec wine fridge and a gas log fireplace. Glas...
- 5 rooms
- 4 bathrooms
- free of commission
- garden

Where Character Meets Creative Freedom
 View photo
View photo
Where Character Meets Creative Freedom
St Kilda East, St Kilda East Map
...hall moves past two front bedrooms before opening into a central living and dining room where a timber kitchen sits to the side. An open fireplace with brick surrounds forms a focal point, while exposed timber rafters add height and texture. Its a la...
- 2 rooms
- 1 bathroom
- fireplace

Exquisite modern residence with luxurious design and...
 View photo
View photo
Exquisite modern residence with luxurious design and...
Airport West, Airport West Map
...hall introduces a front sitting area or work from home space, winding past luxe accommodation and a clever garden court en route to a superb hospitality suite. Merging with a north-facing yard, an open-plan living/dining zone integrates a kitchen sur...
- 3 rooms
- 2 bathrooms
- garden
- free of commission

Luxury Living Meets Tranquil Bushland Privacy
 12 pictures
12 pictures
Luxury Living Meets Tranquil Bushland Privacy
AGNES WATER, AGNES WATER Map
Discover a home that sets a new benchmark for luxury living - a custom-designed, master-crafted residence by renowned local builder Maiden Homes, where premium finishes, thoughtful design, and effortless liveability come together in perfect...
- 6 rooms
- 2 bathrooms
- 475 m²
- 2,800 AUD/m²
- free of commission
- air conditioning

Alleanza A Homestead Where Land, Legacy & Lifestyle Unite
 12 pictures
12 pictures
Alleanza A Homestead Where Land, Legacy & Lifestyle Unite
ROCKY HALL, ROCKY HALL Map
Set across 160 acres of rolling countryside, Alleanza is a truly special property that brings together rich heritage, stunning architecture, natural beauty, and a warm homestead lifestyle set on the pristine waters of the Towamba River. Once...
- 7 rooms
- 3 bathrooms
- fireplace

