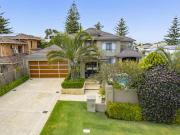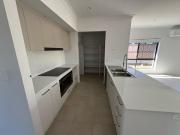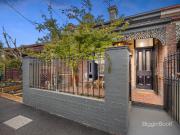2,689 houses for sale in Hall
35 Tarongo Way, City Beach, 6015, WA
 View photo
View photo
35 Tarongo Way, City Beach, 6015, WA
Tarongo Way, City Beach
... Beach enjoy the privacy on offer here. Beyond the visitors gatehouse and solid front boundary wall, softened by beautiful est...h living on a grand scale. A striking double-height reception hall introduces the home, flowing to a light-filled lounge wit...
- 5 rooms
- 3 bathrooms
- free of commission
- swimming pool

3 bedroom, CABOOLTURE QLD 4510 79352631
 View photo
View photo
3 bedroom, CABOOLTURE QLD 4510 79352631
CABOOLTURE
...ies. Two additional bedrooms, equally well-appointed and flooded with sunlight, share a full bathroom down the hall. With its single-level layout, stylish interior, and inviting outdoor spaces, this house offers the perfect blend of comfort, convenie...
- 3 rooms
- 2 bathrooms

STYLISH BRICK VICTORIAN. PREMIER POSITION
 10 pictures
10 pictures
STYLISH BRICK VICTORIAN. PREMIER POSITION
ABBOTSFORD, ABBOTSFORD Map
...hall - Sparkling central bathroom with shower over bath - Open plan kitchen with gas cooking and dishwasher - Beautiful living and dining area with northern aspect overlooking private and inviting rear yard - Paved courtyard ideal for entertaining wi...
- 3 rooms
- 1 bathroom
- renovated
- free of commission
- parking
- transport connection

Light, lifestyle and an award winning poolside allure
 12 pictures
12 pictures
Light, lifestyle and an award winning poolside allure
ALBERT PARK, ALBERT PARK Map
...hall with natural timber floors and high square-set ceilings, into a substantial living, dining and entertaining zone at the rear. Its here where the connection between indoors and out delivers the homes most impressive moment, with a custom full-hei...
- 5 rooms
- 2 bathrooms
- garden
- swimming pool
- parking

Location, Modern Presentation and Awaiting New Owner...
 12 pictures
12 pictures
Location, Modern Presentation and Awaiting New Owner...
COOMBABAH, COOMBABAH Map
...Hall and new Indoor heated Swimming Pool. This 2 bedroom home is located in such a convenient position and presents extremely well. Please respond quickly and so phone me, Susan, on 0407 285852 and I will gladly arrange for your own private inspectio...
- 3 rooms
- 1 bathroom
- swimming pool
- free of commission
- garden

Landmark Generational Estate, First Time Offered in over...
 View photo
View photo
Landmark Generational Estate, First Time Offered in over...
Toorak, Toorak Map
...hall introduces a sequence of formal and informal living, dining, and entertaining domains, each drawing natural light and lush garden views across expansive manicured grounds. A granite kitchen with butlers pantry, and adjoining family dining room,...
- 7 rooms
- 9 bathrooms
- garden
- terrace
- swimming pool

STYLISH BRICK VICTORIAN PREMIER POSITION
 View photo
View photo
STYLISH BRICK VICTORIAN PREMIER POSITION
Abbotsford, Abbotsford Map
...hall - Sparkling central bathroom with shower over bath - Open plan kitchen with gas cooking and dishwasher - Beautiful living and dining area with northern aspect overlooking private and inviting rear yard - Paved courtyard ideal for entertaining wi...
- 2 rooms
- 1 bathroom
- renovated
- free of commission
- parking
- transport connection

Elevated living, sunset views and a Campbell classic...
 12 pictures
12 pictures
Elevated living, sunset views and a Campbell classic...
CAMPBELL, CAMPBELL Map
...reational trails Formal entry hall Segregated formal lounge and dining room, featuring glass doors internally and door access onto the front patio A charming easy to use fireplace and quality wool carpet within lounge and dining room Open-plan entert...
- 6 rooms
- 2 bathrooms
- swimming pool
- free of commission
- renovated
- fireplace

Sun Drenched Contemporary Living in Studley Park
 12 pictures
12 pictures
Sun Drenched Contemporary Living in Studley Park
KEW, KEW Map
...hall with soaring ceilings and timber floors introduces elegant formal sitting and dining rooms enhanced by leafy outlooks and distant city glimpses. At the heart of the home, the chefs kitchen is superbly appointed with a Calacatta marble island, st...
- 8 rooms
- 4 bathrooms
- 687 m²
- 4,657 AUD/m²
- free of commission
- garden
- swimming pool

Private, poolside oasis made for modern day living
 12 pictures
12 pictures
Private, poolside oasis made for modern day living
ELWOOD, ELWOOD Map
...hallway, drawing a clear line through the plan, separating the bedrooms from social areas and allowing garden outlooks from every corner. The main suite sits to the front with a broad bay window, and features a bespoke marble ensuite and walk-in robe...
- 6 rooms
- 2 bathrooms
- 557 m²
- free of commission
- garden
- parking

Sun Drenched Contemporary Living in Studley Park
 View photo
View photo
Sun Drenched Contemporary Living in Studley Park
Kew, Kew Map
...hall with soaring ceilings and timber floors introduces elegant formal sitting and dining rooms enhanced by leafy outlooks and distant city glimpses. At the heart of the home, the chefs kitchen is superbly appointed with a Calacatta marble island, st...
- 4 rooms
- 4 bathrooms
- free of commission
- garden
- swimming pool

McKinnon Zone Perfect Family Lifestyle & Growth Potential
 10 pictures
10 pictures
McKinnon Zone Perfect Family Lifestyle & Growth Potential
BENTLEIGH, BENTLEIGH Map
...hall and beyond the kitchen two further bedrooms or potential home offices with storage cupboards or robes and laundry space. The paved alfresco patio overlooks the peaceful east facing rear garden with outbuildings including a garage with workshop,...
- 7 rooms
- 2 bathrooms
- 564 m²
- 3,510 AUD/m²
- garden
- parking

California Charm and Character in Prized Brighton Locale...
 12 pictures
12 pictures
California Charm and Character in Prized Brighton Locale...
BRIGHTON, BRIGHTON Map
...hall with white-painted timber fretwork, polished Tasmanian oak flooring, and soaring, intricately plastered ceilings. In the front formal living room, a glorious botanical-themed ceiling rose adds a sense of bespoke grandeur and is complemented by a...
- 6 rooms
- 2 bathrooms
- 680 m²
- free of commission
- garden

GRAND FAMILY LUXURY IN THE HEART OF BEELIAR
 12 pictures
12 pictures
GRAND FAMILY LUXURY IN THE HEART OF BEELIAR
BEELIAR, BEELIAR Map
...hall featuring soaring ceilings, a gorgeous grand chandelier, polished porcelain floors and a sweeping staircase finished in solid timber and stainless steel. The attention to detail is immediately clear, setting the tone for the home that follows. T...
- 7 rooms
- 3 bathrooms
- 655 m²
- free of commission
- swimming pool

Coastal Zen Getaway with Private Studio Ultimate Coast &...
 View photo
View photo
Coastal Zen Getaway with Private Studio Ultimate Coast &...
Grantville, Grantville Map
...hall that sets the tone for the homes spacious and inviting feel. At the front, the large master suite impresses with a walk-through robe, ensuite with double vanity, and ceiling fan. Opposite, a generous and versatile room provides flexibility as a...
- 4 rooms
- 2 bathrooms
- free of commission
- garden

SOLD BY NADINE!
 10 pictures
10 pictures
SOLD BY NADINE!
Macleay Island Map
...hall and bedrooms -New Kitchen, touch open cupboards and electric hotplate -Stylish new Bathroom, floor to ceiling tiles, large walk in shower -New air con in Lounge and main bedroom, fans in the other 2. -Fresh paint throughout -13.5kw solar to keep...
- 3 rooms
- 1 bathroom
- 81 m²
- renovated
- balcony
- parking

NEPEAN AVENUE AN EXCEPTIONAL RESIDENCE
 View photo
View photo
NEPEAN AVENUE AN EXCEPTIONAL RESIDENCE
Penrith, Penrith Map
...Hall and the rapidly evolving Regatta Park all just moments from your door placing the very best of Penrith at your fingertips. Designed for comfort, flexibility and refined living, the home features: - Six generously proportioned bedrooms - Three fu...
- 6 rooms
- 3 bathrooms
- free of commission
- sauna
- swimming pool

Walk to the River
 12 pictures
12 pictures
Walk to the River
NORTHAM, NORTHAM Map
...n pop across the footbridge and you are in town in minutes. The house is set on 1,012 sqm of land. Zoned R30. Renovations over...lan lounge, kitchen and dining area, modern kitchen, entrance hall, four queen-sized bedrooms, neat renovated bathroom, and ...
- 5 rooms
- 1 bathroom
- 1012 m²
- 582 AUD/m²
- renovated
- garden

Close to All Amenities ! Perfectly Located Family Home...
 12 pictures
12 pictures
Close to All Amenities ! Perfectly Located Family Home...
MANOR LAKES, MANOR LAKES Map
...hall, where natural light and a sense of space create an inviting first impression. The master bedroom offers a private retreat, complete with a walk-in robe and a luxurious ensuite. Designed for relaxation, the ensuite features a double vanity, show...
- 5 rooms
- 2 bathrooms
- 400 m²
- 1,576 AUD/m²
- transport connection
- free of commission

Beautiful Family Home in Manor Lakes! Perfect for First...
 12 pictures
12 pictures
Beautiful Family Home in Manor Lakes! Perfect for First...
MANOR LAKES, MANOR LAKES Map
...hall sets the scene, leading you into a home filled with warmth and modern convenience. The spacious master bedroom is your private retreat, complete with a generous walk-in robe and a sleek ensuite featuring a shower, vanity and toilet. Everyday liv...
- 6 rooms
- 2 bathrooms
- 401 m²
- 1,497 AUD/m²
- transport connection
- free of commission

Timeless Single Level Elegance in the Windy Hill Precinct
 12 pictures
12 pictures
Timeless Single Level Elegance in the Windy Hill Precinct
ESSENDON, ESSENDON Map
...hall opens to elegant living and dining areas centred around a sleek architectural fireplace, complemented by designer lighting and high-end finishes throughout. The open-plan family domain and gourmet kitchen feature an expansive island bench, walk-...
- 6 rooms
- 2 bathrooms
- 498 m²
- renovated
- garden

TIME TO CELEBRATE
 12 pictures
12 pictures
TIME TO CELEBRATE
RIDGEWOOD, RIDGEWOOD Map
...hall * Master bedroom inc his/hers WIR, ensuite with bath and separate WC * Lounge/theatre * Open kitchen, family, dining & games inc gas point * Kitchen inc breakfast bar, s/s dishwasher, double bowl s/s sink, s/s canopy style rangehood, s/s gas coo...
- 6 rooms
- 2 bathrooms
- 710 m²
- 1,336 AUD/m²
- garden
- tub

Modern Family Home with Theatre, Study and Prime School...
 View photo
View photo
Modern Family Home with Theatre, Study and Prime School...
Brabham, Brabham Map
...hallway, the home opens into a spacious tiled living and dining area, seamlessly connecting to the modern kitchen - the heart of the home. The kitchen boasts a stone benchtop, ample cabinetry, and a fridge recess with a built-in water filter. It also...
- 4 rooms
- 2 bathrooms
- free of commission
- air conditioning

A QUIET LIFESTYLE MODERN LIVING
 12 pictures
12 pictures
A QUIET LIFESTYLE MODERN LIVING
Sunshine West Map
...hall that leads to a stylish kitchen featuring stone benchtops, quality stainless steel appliances, generous cabinetry, and a central island. The kitchen overlooks a light-filled living and dining zone that flows seamlessly onto a private balcony, pe...
- 2 rooms
- 2 bathrooms
- free of commission
- transport connection

TIME TO CELEBRATE
 12 pictures
12 pictures
TIME TO CELEBRATE
Ridgewood Map
...hall * Master bedroom inc his/hers WIR, ensuite with bath and separate WC * Lounge/theatre * Open kitchen, family, dining & games inc gas point * Kitchen inc breakfast bar, s/s dishwasher, double bowl s/s sink, s/s canopy style rangehood, s/s gas coo...
- 4 rooms
- 2 bathrooms
- garden
- tub

A Modern Expression of Mid Century Style
 View photo
View photo
A Modern Expression of Mid Century Style
Beaumaris, Beaumaris Map
...house to sun-drenched crazy-paved terraces and carefully curated interiors, the home feels like a private sanctuary of architectural distinction and light-filled sophistication. A glass-lined entry hall flows into a generous living and dining domain,...
- 4 rooms
- 2 bathrooms
- terrace
- free of commission
- fireplace
- swimming pool

LUXURY LIVING AT ITS FINEST STYLE, SPACE &...
 View photo
View photo
LUXURY LIVING AT ITS FINEST STYLE, SPACE &...
Osborne Park, Osborne Park Map
...Hall Expansive Open-Plan Living with Soaring High Ceilings and 2400mm High Internal Doors Chefs Gourmet Kitchen with 40mm Stone Waterfall Benchtops, LED-lit Overhead Cabinetry & a Scullery with stone top and LED-lit Overhead Cabinetry. Luxurious Ston...
- 3 rooms
- 2 bathrooms
- free of commission
- air conditioning

2/621 Hay Street, Jolimont, 6014, WA
 View photo
View photo
2/621 Hay Street, Jolimont, 6014, WA
Hay Street, Jolimont
...house offers a rare opportunity to live in boutique luxury with no common walls-just space, light, and timeless sophistication. Designed for buyers who demand quality, privacy, and a refined lifestyle, every detail of this home speaks of craftsmanshi...
- 4 rooms
- 2 bathrooms

house with 3 bedroom, SOUTH MACLEAN QLD 4280 DS80935959
 View photo
View photo
house with 3 bedroom, SOUTH MACLEAN QLD 4280 DS80935959
SOUTH MACLEAN
...ies. Two additional bedrooms, equally well-appointed and flooded with sunlight, share a full bathroom down the hall. With its single-level layout, stylish interior, and inviting outdoor spaces, this house offers the perfect blend of comfort, convenie...
- 3 rooms
- 2 bathrooms

