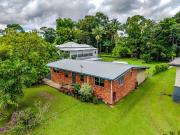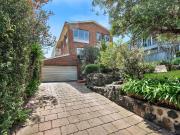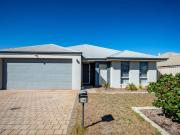2,665 houses for sale in Hall
Solid Brick Home, Walk to Town!
 12 pictures
12 pictures
Solid Brick Home, Walk to Town!
INNISFAIL, INNISFAIL Map
Solid Brick Home with Timber Floors & Entertaining Patio Set in a convenient East Innisfail location, this well-maintained 3-bedroom brick home offers comfort, practicality, and great value for buyers looking to enter the market or add to their...
- 4 rooms
- 1 bathroom
- 1012 m²
- 326 AUD/m²

ELEVATED BEAUTY WITH EXCEPTIONAL BAY VIEWS
 12 pictures
12 pictures
ELEVATED BEAUTY WITH EXCEPTIONAL BAY VIEWS
PARKDALE, PARKDALE Map
...hall featuring Western red Cedar cathedral ceilings and timber paneled walls. Interconnecting living areas invite entertaining on a grand scale with the glistening bay as your backdrop. Immediately comfortable, three double-sized bedrooms offer built...
- 7 rooms
- 3 bathrooms
- 602 m²
- 3,571 AUD/m²

Fabulous Family Home
 View photo
View photo
Fabulous Family Home
GLENFIELD, GLENFIELD Map
...hall with direct access from the double automated garage. The bedrooms are all generous in size and the bathrooms are beautiful appointed with modern neutral tones. The all weather patio under the main roof is sheltered from the elements making it us...
- 6 rooms
- 2 bathrooms
- 596 m²
- 1,273 AUD/m²

Fabulously Positioned, Poised For Its Next Phase
 View photo
View photo
Fabulously Positioned, Poised For Its Next Phase
Williamstown, Williamstown Map
...hall that leads to a central living space and an adjoining yet distinctly zoned kitchen/dining area, each enhanced by sky-lights of their own. Beyond, the bathroom and laundry facilities confirm the total present day functionality of a format that co...
- 2 rooms
- 1 bathroom

A land of opportunity!
 4 pictures
4 pictures
A land of opportunity!
Dandenong
Positioned in a highly convenient pocket, this level and rectangular 930 sqm block presents outstanding opportunity for developers, investors alike and visionaries. With instant access to Eastlink (M3), the location delivers exceptional...
- 3 rooms
- 1 bathroom

Brand New, Turnkey Living
 12 pictures
12 pictures
Brand New, Turnkey Living
Millicent Map
...hallway that immediately sets the tone for the thoughtful layout and modern finishes throughout. To the front of the home, bedrooms two and three are generously sized, carpeted, and fitted with built-in robes, making them ideal for children, guests,...
- 3 rooms
- 2 bathrooms
- parking

TIMELESS HERITAGE & CHARACTER IN PRIME LOCALE
 View photo
View photo
TIMELESS HERITAGE & CHARACTER IN PRIME LOCALE
Fitzroy, Fitzroy Map
...rance hall is elegant and welcoming, with soaring ornate ceilings and arch and striking polished timber floors sets the tone, revealing generous living and accommodation spaces that are both spacious and adaptable to suit any requirements. Comprising...
- 4 rooms
- 2 bathrooms

Student Only Townhouse with Scenic Golf Course Views
 12 pictures
12 pictures
Student Only Townhouse with Scenic Golf Course Views
Churchill Map
...t 4/187 Warwick Road, Churchill. This 3-bedroom, 1-bathroom townhouse is designed exclusively for student accommodation, offer...ng a swimming pool, BBQ and relaxation area, plus a community hall with a pool table and recreational space. This property i...
- 3 rooms
- 1 bathroom
- 94 m²
- golf
- swimming pool
- transport connection

Colonial Dream on 1 Acre
 12 pictures
12 pictures
Colonial Dream on 1 Acre
Purga Map
...hall with access to three bedrooms and a separate living area. Each room opens through French doors with coloured glass onto the wrap-around verandahs, creating a seamless connection between indoor and outdoor spaces. The dining area sits adjacent to...
- 3 rooms
- 1 bathroom
- 120 m²

Architectural Sophistication in One of Adelaide's...
 View photo
View photo
Architectural Sophistication in One of Adelaide's...
Fullarton, Fullarton Map
...hall and soaring 3-metre ceilings immediately create a sense of scale and grandeur, while expansive open-plan living and dining areas draw in soft natural light across large-format tiled flooring, with uninterrupted sightlines flowing through to the...
- 4 rooms
- 3 bathrooms

Architectural Sophistication in One of Adelaide's...
 12 pictures
12 pictures
Architectural Sophistication in One of Adelaide's...
Fullarton Map
...hall and soaring 3-metre ceilings immediately create a sense of scale and grandeur, while expansive open-plan living and dining areas draw in soft natural light across large-format tiled flooring, with uninterrupted sightlines flowing through to the...
- 4 rooms
- 3 bathrooms

Brand New, Turnkey Living
 View photo
View photo
Brand New, Turnkey Living
Millicent, Millicent Map
...hallway that immediately sets the tone for the thoughtful layout and modern finishes throughout. To the front of the home, bedrooms two and three are generously sized, carpeted, and fitted with built-in robes, making them ideal for children, guests,...
- 3 rooms
- 2 bathrooms
- parking

Spacious Brick Family Home on a Generous corner Block
 10 pictures
10 pictures
Spacious Brick Family Home on a Generous corner Block
Georges Hall Map
...Hall, this property offers a great opportunity for buyers seeking comfort, space and convenience. This well-kept 3 bedroom, 2 bathroom home sits on a sizeable 572m² parcel, providing plenty of room for living and future potential. Boasting multiple l...
- 3 rooms
- 3 bathrooms
- parking

Ultimate Dominion Residence
 12 pictures
12 pictures
Ultimate Dominion Residence
CAMPBELL, CAMPBELL Map
...What you see: A fresh, light-filled townhouse with space to sprawl - two living areas, a ground-floor master, and a courtyard ...ate entry, driveway and incredible street appeal Formal entry hall Large open plan lounge and dining room, carpeted Formal i...
- 5 rooms
- 2 bathrooms
- free of commission
- balcony

Great spot! Lots to offer!
 23 pictures
23 pictures
Great spot! Lots to offer!
Dandenong North
Located within walking distance of the Oasis Pool centre, primary school and Mosque, this solid home boasts large rooms, high ceilings and lots of potential. There are three bedrooms with robes, a sunny formal lounge room which opens to a...
- 3 rooms
- 1 bathroom
- swimming pool

Enjoy Seaview's and Seabreeze's 4 bedroom family...
 12 pictures
12 pictures
Enjoy Seaview's and Seabreeze's 4 bedroom family...
Port Noarlunga South Map
...hall, spacious L -shaped lounge formal dining situated adjacent to the kitchen and 2nd meals and family area. Sliding doors open through to the sheltered rear courtyard and outdoor entertaining area. There is a lockup garage and a sheltered carport a...
- 4 rooms
- 2 bathrooms
- 148 m²
- parking
- transport connection

Elite Sunnyside Estate Family Luxury
 View photo
View photo
Elite Sunnyside Estate Family Luxury
Camberwell, Camberwell Map
...hall with high gloss timber flooring flows past a generous sitting and dining room combined, study or home office, powder room and home cinema. Through to a spectacular family domain with floor-to-ceiling glass walls and doors incorporating a state-o...
- 6 rooms
- 4 bathrooms
- swimming pool

Enjoy Seaview's and Seabreeze's 4 bedroom family...
 View photo
View photo
Enjoy Seaview's and Seabreeze's 4 bedroom family...
Port Noarlunga South, Port Noarlunga South Map
...hall, spacious L -shaped lounge & formal dining situated adjacent to the kitchen and 2nd meals and family area. Sliding doors open through to the sheltered rear courtyard and outdoor entertaining area. There is a lockup garage and a sheltered carport...
- 4 rooms
- 2 bathrooms
- parking
- transport connection

Central Low Maintenance Investment
 View photo
View photo
Central Low Maintenance Investment
huon valley
...n part of the home that includes the three double bedrooms wide hall study and living area was built to the californian bungal...d as an office or even a walk in robe the rear section of the house was extended at a later date and now includes the open p...
- 3 rooms
- 1 bathroom
- parking
- garden

Character, Space & Endless Potential
 12 pictures
12 pictures
Character, Space & Endless Potential
NARROGIN, NARROGIN Map
...Hall | Barr & Standley Real Estate Bursting with charm and full of opportunity, this character-filled 3x1 home sits on a huge 2,246m2 block offering the perfect blend of lifestyle appeal and development potential. Inside, the home showcases timeless...
- 4 rooms
- 1 bathroom
- 2246 m²
- 151 AUD/m²
- parking

Retreat Style Accommodation with Versatile Living and...
 12 pictures
12 pictures
Retreat Style Accommodation with Versatile Living and...
ELTHAM NORTH, ELTHAM NORTH Map
...hall establishes an immediate sense of arrival, drawing you into beautifully considered interiors where refined finishes meet everyday functionality. At the heart of the home, the sleek kitchen is finished in timeless whites with stone benchtops, cla...
- 6 rooms
- 2 bathrooms
- 395 m²
- parking

Retreat Style Accommodation with Versatile Living and...
 12 pictures
12 pictures
Retreat Style Accommodation with Versatile Living and...
ELTHAM NORTH, ELTHAM NORTH Map
...hall establishes an immediate sense of arrival, drawing you into beautifully considered interiors where refined finishes meet everyday functionality. At the heart of the home, the sleek kitchen is finished in timeless whites with stone benchtops, cla...
- 6 rooms
- 2 bathrooms
- 395 m²
- parking

UNDER OFFER!
 12 pictures
12 pictures
UNDER OFFER!
TREEBY, TREEBY Map
...hall and soaring 30-course ceilings create a striking first impression, flowing effortlessly into the heart of the home. The open plan living, dining and kitchen zone has been thoughtfully designed to encourage connection, with the stylish central ki...
- 6 rooms
- 2 bathrooms
- 479 m²

Potential Plus!
 25 pictures
25 pictures
Potential Plus!
Leederville
...edroom 1 bathroom Kitchen / dining Lounge European style laundry 1 wc FEATURES With quaint street appeal and elevated position with white pillared, wraparound verandah Entrance door to east side of verandah Entrance hall/central hallway High ceilings...
- 2 rooms
- 1 bathroom

Spacious 4 bedroom entertainer walking distance to the...
 12 pictures
12 pictures
Spacious 4 bedroom entertainer walking distance to the...
Glenelg North Map
...and restaurants of Jetty Road, this attractive and spacious townhouse offers an exceptional coastal lifestyle with easy access...g. The ground floor welcomes you with a light-filled entrance hall leading through to a stunning, brand-new kitchen. Finishe...
- 4 rooms
- 2 bathrooms

Delightful, Peaceful, Convenient & Low Maintenance
 12 pictures
12 pictures
Delightful, Peaceful, Convenient & Low Maintenance
Cleveland Map
...hall with double doors creating a grand first impression • Expansive media room with split-system air-conditioning and ceiling fan • Seamless indoor–outdoor flow from the living and dining area to the covered entertaining patio, complete with feature...
- 4 rooms
- 2 bathrooms

Spacious family living with resort style entertaining
 View photo
View photo
Spacious family living with resort style entertaining
Kangaroo Flat, Kangaroo Flat Map
...hall and opposite the large formal lounge/sitting room, the main bedroom boasts a walk-in robe and an ensuite with a spa bath. The heart of the home boasts a large open-style kitchen with a connected dining space and a separate family area. A versati...
- 4 rooms
- 2 bathrooms

Luxury Living Meets Tranquil Bushland Privacy
 12 pictures
12 pictures
Luxury Living Meets Tranquil Bushland Privacy
AGNES WATER, AGNES WATER Map
Discover a home that sets a new benchmark for luxury living - a custom-designed, master-crafted residence by renowned local builder Maiden Homes, where premium finishes, thoughtful design, and effortless liveability come together in perfect...
- 6 rooms
- 2 bathrooms
- 475 m²
- 2,800 AUD/m²
- free of commission
- air conditioning

Alleanza A Homestead Where Land, Legacy & Lifestyle Unite
 12 pictures
12 pictures
Alleanza A Homestead Where Land, Legacy & Lifestyle Unite
ROCKY HALL, ROCKY HALL Map
Set across 160 acres of rolling countryside, Alleanza is a truly special property that brings together rich heritage, stunning architecture, natural beauty, and a warm homestead lifestyle set on the pristine waters of the Towamba River. Once...
- 7 rooms
- 3 bathrooms
- fireplace

