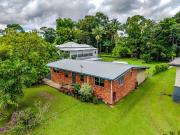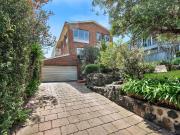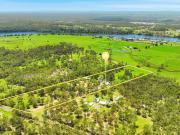2,665 houses for sale in Hall
Solid Brick Home, Walk to Town!
 12 pictures
12 pictures
Solid Brick Home, Walk to Town!
INNISFAIL, INNISFAIL Map
Solid Brick Home with Timber Floors & Entertaining Patio Set in a convenient East Innisfail location, this well-maintained 3-bedroom brick home offers comfort, practicality, and great value for buyers looking to enter the market or add to their...
- 4 rooms
- 1 bathroom
- 1012 m²
- 326 AUD/m²

ELEVATED BEAUTY WITH EXCEPTIONAL BAY VIEWS
 12 pictures
12 pictures
ELEVATED BEAUTY WITH EXCEPTIONAL BAY VIEWS
PARKDALE, PARKDALE Map
...hall featuring Western red Cedar cathedral ceilings and timber paneled walls. Interconnecting living areas invite entertaining on a grand scale with the glistening bay as your backdrop. Immediately comfortable, three double-sized bedrooms offer built...
- 7 rooms
- 3 bathrooms
- 602 m²
- 3,571 AUD/m²

PEACEFUL RURAL LIVING IN SEELANDS
 12 pictures
12 pictures
PEACEFUL RURAL LIVING IN SEELANDS
Seelands Map
...Hall Road, Seelands - a rare opportunity to secure an exceptional lifestyle property set on approximately 16 acres of picturesque land. This well-appointed estate offers not one, but two separate dwellings, making it ideal for extended family living,...
- 4 rooms
- 2 bathrooms
- air conditioning

Fixed Price Boutique Home in Mickleham !
 View photo
View photo
Fixed Price Boutique Home in Mickleham !
Mickleham, Mickleham Map
...hall opens onto a generous home theatre while a separate office provides a sanctuary for work and study. Access from the double garage creates a discreet service zone tucked behind the main thoroughfare including a powder room, laundry and walk-throu...
- 4 rooms
- 2 bathrooms
- parking

New Alana Estate Keysborough
 View photo
View photo
New Alana Estate Keysborough
Keysborough, Keysborough Map
...hall opens onto a generous home theatre while a separate office provides a sanctuary for work and study. Access from the double garage creates a discreet service zone tucked behind the main thoroughfare including a powder room, laundry and walk-throu...
- 4 rooms
- 2 bathrooms
- parking

Landmark Opportunity in the Heart of Boorowa
 View photo
View photo
Landmark Opportunity in the Heart of Boorowa
Boorowa, Boorowa Map
...hall.. Currently utilised as a residence, the property offers three bedrooms, two bathrooms, and two kitchen areas, providing immediate comfort with scope to further enhance. The master suite is generously proportioned, comfortably accommodating a ki...
- 3 rooms
- 2 bathrooms
- free of commission

SUIT INVESTOR, FIRST HOME BUYER OR RETIREE
 View photo
View photo
SUIT INVESTOR, FIRST HOME BUYER OR RETIREE
Paynesville, Paynesville Map
...hall leads through to the light filled open plan living area, where glass doors open onto a covered outdoor space, deal for year round entertaining. The kitchen is well appointed with a gas cooktop, electric oven and dishwasher, while accommodation i...
- 4 rooms
- 2 bathrooms

MODERN, ENERGY EFFICIENT FAMILY LIVING
 View photo
View photo
MODERN, ENERGY EFFICIENT FAMILY LIVING
Paynesville, Paynesville Map
...t and functionality for modern family living. An inviting entry hall leads to a second living room behind double doors before ...ng. The kitchen is the true hub of the home, featuring Westinghouse appliances, easy care glass splashback, 40mm stone bench...
- 4 rooms
- 2 bathrooms

A Grand Family Sanctuary in Wheelers Hill's Golden Mile
 View photo
View photo
A Grand Family Sanctuary in Wheelers Hill's Golden Mile
Wheelers Hill, Wheelers Hill Map
...hall, where soaring ceilings, ornate cornices and a sweeping staircase establish a sense of timeless sophistication. This is a home designed to welcome, to host and to grow with its family. The formal lounge provides an elegant retreat for quieter mo...
- 5 rooms
- 3 bathrooms

PEACEFUL RURAL LIVING IN SEELANDS
 View photo
View photo
PEACEFUL RURAL LIVING IN SEELANDS
Seelands, Seelands Map
...Hall Road, Seelands - a rare opportunity to secure an exceptional lifestyle property set on approximately 16 acres of picturesque land. This well-appointed estate offers not one, but two separate dwellings, making it ideal for extended family living,...
- 4 rooms
- 2 bathrooms
- air conditioning

Low Maintenance Brick Unit, Convenient Location
 View photo
View photo
Low Maintenance Brick Unit, Convenient Location
Mowbray, Mowbray Map
...hall. Outside, a separate shed provides handy extra storage. Set in a quiet street and within walking distance to Mowbray shopping, this well-maintained, will suit downsizers, investors and first home buyers looking for a low-maintenance home in a co...
- 2 rooms
- 1 bathroom

Prized Opportunity in Prestigious Precinct
 7 pictures
7 pictures
Prized Opportunity in Prestigious Precinct
TOORAK, TOORAK Map
...hall featuring timber floors and ornate ceilings flows through to an expansive sitting room, elegant formal dining room, a library or home office and a sunny reading room, all bathed in western light. A separate well-equipped kitchen includes a break...
- 8 rooms
- 3 bathrooms
- 771 m²
- 7,730 AUD/m²
- garden
- balcony
- free of commission

Stone Homestead Steeped in History
 35 pictures
35 pictures
Stone Homestead Steeped in History
Koorawatha
...d to see more. From the stone hedge entrance, farm grid, fenced house yard, old school building and the multiple shedding that...ng space with a woodfire and separate office. The large entry hall and living ceilings add to the homes appeal. The home is ...
- 4 rooms
- 2 bathrooms
- garden

Fabulous Family Find
 View photo
View photo
Fabulous Family Find
Strathfieldsaye, Strathfieldsaye Map
...hall opens to the study/home office overlooking the front garden the perfect scenario for working from home or seeing clients. Zoned for large-scale entertaining and everyday living, the ground floor incorporates a separate lounge and a family/media...
- 4 rooms
- 3 bathrooms
- garden
- free of commission

Beachfront Beauty
 12 pictures
12 pictures
Beachfront Beauty
HALLS HEAD, HALLS HEAD Map
...Halls Head. This remarkably flexible residence enjoys design features crafted for a wonderful lifestyle full of entertainment. With a total of six bedrooms, four-bathrooms and two separate kitchens; this home provides unique flexibility for guests or...
- 10 rooms
- 4 bathrooms
- 752 m²
- balcony

Unique Opportunity
 12 pictures
12 pictures
Unique Opportunity
Lynwood Map
...hall in the 1940s and thoughtfully converted into a residence in the 1970s, the home retains a sense of charm while providing comfortable modern living. The central living area forms the heart of the home and is complemented by a woodfire heater, cre...
- 3 rooms
- 1 bathroom

Brand New Luxury Home
 View photo
View photo
Brand New Luxury Home
Geelong, Geelong Map
...here you might go for dinner tonight, or the show youre going to see soon at nearby Costa Hall or the new Convention Centre which is approaching completion. Finish the night off enjoying a fine wine at Geelong Cellar Door. It simply doesnt get any be...
- 4 rooms
- 3 bathrooms

Titled land bonus available
 View photo
View photo
Titled land bonus available
Lucas, Lucas Map
...hall past the laundry and two cleverly zoned lounge/ home office spaces, you are greeted with an expansive, open plan living area. The generous kitchen, living and dining space is the heart of this home and is perfect for entertainers with a sizeable...
- 4 rooms
- 2 bathrooms

Unique Opportunity
 View photo
View photo
Unique Opportunity
Lynwood, Lynwood Map
...hall in the 1940s and thoughtfully converted into a residence in the 1970s, the home retains a sense of charm while providing comfortable modern living. The central living area forms the heart of the home and is complemented by a woodfire heater, cre...
- 3 rooms
- 1 bathroom

Brand New Luxury Home
 12 pictures
12 pictures
Brand New Luxury Home
Geelong Map
...ere you might go for dinner tonight, or the show you’re going to see soon at nearby Costa Hall or the new Convention Centre which is approaching completion. Finish the night off enjoying a fine wine at Geelong Cellar Door. It simply doesnt get any be...
- 4 rooms
- 3 bathrooms
- 380 m²

Beachfront Beauty
 View photo
View photo
Beachfront Beauty
Halls Head, Halls Head Map
...Halls Head. This remarkably flexible residence enjoys design features crafted for a wonderful lifestyle full of entertainment. With a total of six bedrooms, four-bathrooms and two separate kitchens; this home provides unique flexibility for guests or...
- 6 rooms
- 4 bathrooms
- balcony

Sun Drenched Contemporary Living in Studley Park
 View photo
View photo
Sun Drenched Contemporary Living in Studley Park
Kew Map
...hall with soaring ceilings and timber floors introduces elegant formal sitting and dining rooms enhanced by leafy outlooks and distant city glimpses. At the heart of the home, the chef’s kitchen is superbly appointed with a Calacatta marble island, s...
- 4 rooms
- 4 bathrooms
- free of commission
- garden
- swimming pool

Nepean avenue – an exceptional residence
 36 pictures
36 pictures
Nepean avenue – an exceptional residence
Penrith
...Hall and the rapidly evolving Regatta Park all just moments from your door— placing the very best of Penrith at your fingertips. Designed for comfort, flexibility and refined living, the home features: Six generously proportioned bedrooms. Three full...
- 6 rooms
- 3 bathrooms
- free of commission
- sauna
- swimming pool

Grandeur and Elegance in the Balwyn High Zone
 12 pictures
12 pictures
Grandeur and Elegance in the Balwyn High Zone
BALWYN NORTH, BALWYN NORTH Map
...hall introduces a refined sitting room, executive study and a palatial living room beneath a soaring double height void with a stunning chandelier and featuring a marble gas log fire. The expansive dining room opens to a large undercover balcony enjo...
- 11 rooms
- 6 bathrooms
- 1011 m²
- lift
- balcony

Space, Style & Comfort
 12 pictures
12 pictures
Space, Style & Comfort
Epping Map
...hall, complemented by a dedicated study and separate formal lounge. At the rear, the home opens to a light-filled open-plan family and meals zone, anchored by a central kitchen that seamlessly connects to an established private courtyard featuring a...
- 3 rooms
- 2 bathrooms
- terrace
- free of commission

Secure Family Living in Royal Palms Community
 View photo
View photo
Secure Family Living in Royal Palms Community
Kirwan, Kirwan Map
...hall. Security gates in/out will give you peace of mind through the night and when you are out and about too! This property is tenanted, with a lease running from 07/06/2025 - 14/06/2026 at $540 per week. Body Corporate costs total $3,985.72 for the...
- 4 rooms
- 2 bathrooms
- golf

Luxury homestead living
 View photo
View photo
Luxury homestead living
Trentham, Trentham Map
...r hosting extended family and friends. The entrance hall with gorgeous leadlight windows and spotted gum floors opens to the stunning centrepiece of the home, the central living room with cathedral ceiling and built in fireplace, the perfect spot for...
- 5 rooms
- 2 bathrooms
- golf

Luxury Living Meets Tranquil Bushland Privacy
 12 pictures
12 pictures
Luxury Living Meets Tranquil Bushland Privacy
AGNES WATER, AGNES WATER Map
Discover a home that sets a new benchmark for luxury living - a custom-designed, master-crafted residence by renowned local builder Maiden Homes, where premium finishes, thoughtful design, and effortless liveability come together in perfect...
- 6 rooms
- 2 bathrooms
- 475 m²
- 2,800 AUD/m²
- free of commission
- air conditioning

Alleanza A Homestead Where Land, Legacy & Lifestyle Unite
 12 pictures
12 pictures
Alleanza A Homestead Where Land, Legacy & Lifestyle Unite
ROCKY HALL, ROCKY HALL Map
Set across 160 acres of rolling countryside, Alleanza is a truly special property that brings together rich heritage, stunning architecture, natural beauty, and a warm homestead lifestyle set on the pristine waters of the Towamba River. Once...
- 7 rooms
- 3 bathrooms
- fireplace

