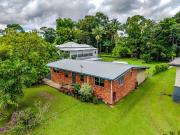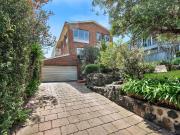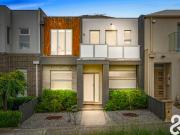2,665 houses for sale in Hall
Solid Brick Home, Walk to Town!
 12 pictures
12 pictures
Solid Brick Home, Walk to Town!
INNISFAIL, INNISFAIL Map
Solid Brick Home with Timber Floors & Entertaining Patio Set in a convenient East Innisfail location, this well-maintained 3-bedroom brick home offers comfort, practicality, and great value for buyers looking to enter the market or add to their...
- 4 rooms
- 1 bathroom
- 1012 m²
- 326 AUD/m²

ELEVATED BEAUTY WITH EXCEPTIONAL BAY VIEWS
 12 pictures
12 pictures
ELEVATED BEAUTY WITH EXCEPTIONAL BAY VIEWS
PARKDALE, PARKDALE Map
...hall featuring Western red Cedar cathedral ceilings and timber paneled walls. Interconnecting living areas invite entertaining on a grand scale with the glistening bay as your backdrop. Immediately comfortable, three double-sized bedrooms offer built...
- 7 rooms
- 3 bathrooms
- 602 m²
- 3,571 AUD/m²

Space, Style & Comfort
 View photo
View photo
Space, Style & Comfort
Epping, Epping Map
...hall, complemented by a dedicated study and separate formal lounge. At the rear, the home opens to a light-filled open-plan family and meals zone, anchored by a central kitchen that seamlessly connects to an established private courtyard featuring a...
- 3 rooms
- 2 bathrooms
- terrace
- free of commission

SOLD BY THE GILLESPIE TEAM
 12 pictures
12 pictures
SOLD BY THE GILLESPIE TEAM
Calamvale Map
...Between the sleek rendered fa\u231?ade of this modern townhouse and its low-upkeep fenced rear courtyard are 2 levels of moder...hroom with shower & tub + a handy powder room along the entry hall - Double garage with 2.6m ceilings, AC, recessed laundry ...
- 3 rooms
- 2 bathrooms
- tub
- parking

Great Sheds & Charming Cottage
 12 pictures
12 pictures
Great Sheds & Charming Cottage
BEDFORDALE, BEDFORDALE Map
...hall, you come to the three bedrooms, all well sized with built-in robes and beautiful solid jarrah boards throughout. The main bathroom is a great size as well, with a separate shower and bath. Outside, youll find a garden that spans around the prop...
- 4 rooms
- 1 bathroom
- 7785 m²
- garden

Huge Feature Packed Entertainer Suit Extended Families!
 12 pictures
12 pictures
Huge Feature Packed Entertainer Suit Extended Families!
CHIDLOW, CHIDLOW Map
...hall Theatre room or extra family living if required Eye catching expansive games room with bar Indoor swimming pool & spa with own bathroom Upstairs loft area - great space for activity room Outdoor timber lined built in Barbeque alfresco Large lawn...
- 9 rooms
- 4 bathrooms
- 1501 m²
- swimming pool

Under Offer by HARCOURTS Mandurah Alison Hobbs
 12 pictures
12 pictures
Under Offer by HARCOURTS Mandurah Alison Hobbs
Halls Head Map
...hall you will notice the high ceilings and modern feel. There are 3 bedrooms to the front of the home, all three have BIRs and A/C and one has its own door at the front of the home which could be great if you work from home or have older kids. The ot...
- 4 rooms
- 2 bathrooms
- 296 m²
- renovated
- parking

Huge Feature Packed Entertainer Suit Extended Families!
 View photo
View photo
Huge Feature Packed Entertainer Suit Extended Families!
Chidlow, Chidlow Map
...hall Theatre room or extra family living if required Eye catching expansive games room with bar Indoor swimming pool & spa with own bathroom Upstairs loft area - great space for activity room Outdoor timber lined built in Barbeque alfresco Large lawn...
- 5 rooms
- 4 bathrooms
- swimming pool

SellingKey presents 15 Burford Place, Canning Vale!
 12 pictures
12 pictures
SellingKey presents 15 Burford Place, Canning Vale!
CANNING VALE, CANNING VALE Map
...hall with tile floors that flow through much of the home. * Formal lounge and formal dining room at the front of the home, enhanced by floor to ceiling curtains and a beautiful stained glass feature, creating an elegant space for entertaining or quie...
- 6 rooms
- 2 bathrooms
- 771 m²

SellingKey presents 5 Mcphail Street, Piara Waters!
 12 pictures
12 pictures
SellingKey presents 5 Mcphail Street, Piara Waters!
PIARA WATERS, PIARA WATERS Map
...hall with down ceiling lights and attractive tile floors which flows through the rest of the main living areas of the home. * The master bedroom features a huge walk-in robe, carpet floor, window and a well-appointed ensuite with tile floor, huge sho...
- 6 rooms
- 2 bathrooms
- 312 m²

Ultimate Family Residence | Ideal Entertainer!
 12 pictures
12 pictures
Ultimate Family Residence | Ideal Entertainer!
Springfield Map
...hall. • Immensely spacious, separate living (8.0m X 3.8m). • Separate dining opening onto massive covered outdoor entertaining deck overlooking lush lawns and leafy gardens. • Gourmet kitchen with stainless-steel natural gas cooktop, rangehood, doubl...
- 6 rooms
- 3 bathrooms
- 360 m²

Tranquil Acreage Oasis
 36 pictures
36 pictures
Tranquil Acreage Oasis
Bedfordale
...hall is the king sized master suite is a true oasis, featuring a luxurious spa filled en suite and a spacious walk-in robe. To the right of the home, youll find a formal lounge and dining area, a sprawling open-plan kitchen, meals and a dedicated gam...
- 4 rooms
- 2 bathrooms

North Facing Family Living in the Heart of Warralily
 View photo
View photo
North Facing Family Living in the Heart of Warralily
Armstrong Creek, Armstrong Creek Map
...hall leads past the front lounge, a flexible space that works just as well as a second living zone, kids retreat or quiet sitting room. From here, the home opens into the heart of the layout, where the open plan kitchen, dining and living zone captur...
- 4 rooms
- 2 bathrooms

Two Homes in One Rare Corner Opportunity in Port Elliot
 View photo
View photo
Two Homes in One Rare Corner Opportunity in Port Elliot
Port Elliot, Port Elliot Map
...hall. The western wing provides two bedrooms and an open plan kitchenette, living and dining area, also equipped with split system heating and cooling - perfect for teenagers, parents, guests or Airbnb potential. Both wings seamlessly connect to expa...
- 5 rooms
- 3 bathrooms

YOUR VISION, YOUR LAYOUT, YOUR HOME
 View photo
View photo
YOUR VISION, YOUR LAYOUT, YOUR HOME
Sunshine North, Sunshine North Map
...hall leading to a formal living room, which flows through to the kitchen and dining area. Abundant cabinetry provides a spacious and versatile living arrangement. Accommodation includes two large bedrooms, a study that could serve as a small third be...
- 3 rooms
- 1 bathroom

Consider The Options – Redevelop Or Renovate
 View photo
View photo
Consider The Options – Redevelop Or Renovate
Balwyn North Map
...ty to renovate, build a luxurious new residence with pool or undertake a multiple townhouse redevelopment with subdivision and second crossover pote...s the interior is currently configured to include an entrance hall leading to a sitting room and adjac...
- 2 rooms
- 2 bathrooms
- swimming pool
- free of commission

Coveted English Counties Contemporary Living
 View photo
View photo
Coveted English Counties Contemporary Living
Surrey Hills Map
...hall leading to three bedrooms, two with built-in robes and a main with walk-in robe and ensuite; also a family bathroom and laundry combined. A generous open plan living and dining area, featuring glossy parquetry floors and vaulted ceilings, has lo...
- 3 rooms
- 2 bathrooms
- swimming pool
- free of commission

Picture perfect, close to town with coastal views
 13 pictures
13 pictures
Picture perfect, close to town with coastal views
Warrnambool
...cottage style windows, box bay windows, high gabled roof and charm and character in abundance. On the ground floor is a formal entrance hall, a passage leading to a very generous master bedroom with ensuite and walk-in robe, bedrooms 2 & 3 with BIRs...
- 4 rooms
- 2 bathrooms
- golf

Solid well maintained double brick home 4/5 bedrooms...
 15 pictures
15 pictures
Solid well maintained double brick home 4/5 bedrooms...
Jerilderie
...and split system plus 2 ceiling fans. In roof airconditioning ducted to kitchen lounge and hall way, Double carport on north side of house with verandah both front and back. Great rear lawned area and greenhouse with garden shed. Solar panels are co...
- 5 rooms
- 1 bathroom
- garden

A Perfect Start
 View photo
View photo
A Perfect Start
Oakdowns
...hall for all three bedrooms which have built-in wardrobes. The bathroom has a separate corner spa bath, shower and toilet whilst the laundry is located separately and provides additional storage space. A low maintenance yard completes the positives t...
- 3 rooms
- 1 bathroom
- free of commission
- transport connection

Double block close to water edge!
 View photo
View photo
Double block close to water edge!
Loch Sport
... come and live by the water! Located only two streets back from the sunny shores of Lake Victoria and only five house blocks from the walk way reserve leading there! This hom...asily be converted into en. Suite if needed. Heading down the hall is the ma...
- 4 rooms
- 1 bathroom

Elevated Family Living With Exceptional Space and Style
 View photo
View photo
Elevated Family Living With Exceptional Space and Style
Eltham North, Eltham North Map
...hall and double doors, the home immediately sets the tone for quality and space. True northern orientation ensures sun-filled living, with the front wing featuring four generously sized bedrooms each with robes including a serene main suite complete...
- 4 rooms
- 2 bathrooms
- renovated

Modern Comfort, Easy Living
 View photo
View photo
Modern Comfort, Easy Living
Andrews Farm, Andrews Farm Map
...hall, generously sized and fitted with a ceiling fan and walk-in wardrobe. Its ensuite is crisp and contemporary, featuring a single vanity and a shower complete with a built-in niche for everyday ease. Bedrooms two and three include built-in robes,...
- 3 rooms
- 2 bathrooms

Big family dream home
 View photo
View photo
Big family dream home
Bungendore, Bungendore Map
...hall with a master bedroom with walk in robe and ensuite at the front, across from this is the study and conveniently has direct access to the garage. The floor plan then flows through to a large formal lounge and dining, a bedroom and then through t...
- 5 rooms
- 2 bathrooms

'Wandana' Acreage living with city conveniences
 View photo
View photo
'Wandana' Acreage living with city conveniences
Carwoola, Carwoola Map
...festyle connected to nature. The home opens with a welcoming verandah and an elegant stained-glass front door that immediately sets the tone for warmth and character. Inside, the floorplan flows effortlessly from the entrance hall through to the livi...
- 4 rooms
- 2 bathrooms

Ruby 298 Enjoy a bonus $10,000 of upgrades for your new home
 View photo
View photo
Ruby 298 Enjoy a bonus $10,000 of upgrades for your new home
South Nowra, South Nowra Map
...hall, youll find the first of two bedrooms, central family bathroom and laundry. At the rear of the home, the master bedroom features a unique walk-through robe and private ensuite. The kitchen, dining and family area are combined to create one conti...
- 4 rooms
- 4 bathrooms
- free of commission

Ruby 298 Enjoy a bonus $10,000 of upgrades for your new home
 View photo
View photo
Ruby 298 Enjoy a bonus $10,000 of upgrades for your new home
Nowra, Nowra Map
...hall, youll find the first of two bedrooms, central family bathroom and laundry. At the rear of the home, the master bedroom features a unique walk-through robe and private ensuite. The kitchen, dining and family area are combined to create one conti...
- 4 rooms
- 4 bathrooms
- free of commission

Luxury Living Meets Tranquil Bushland Privacy
 12 pictures
12 pictures
Luxury Living Meets Tranquil Bushland Privacy
AGNES WATER, AGNES WATER Map
Discover a home that sets a new benchmark for luxury living - a custom-designed, master-crafted residence by renowned local builder Maiden Homes, where premium finishes, thoughtful design, and effortless liveability come together in perfect...
- 6 rooms
- 2 bathrooms
- 475 m²
- 2,800 AUD/m²
- free of commission
- air conditioning

Alleanza A Homestead Where Land, Legacy & Lifestyle Unite
 12 pictures
12 pictures
Alleanza A Homestead Where Land, Legacy & Lifestyle Unite
ROCKY HALL, ROCKY HALL Map
Set across 160 acres of rolling countryside, Alleanza is a truly special property that brings together rich heritage, stunning architecture, natural beauty, and a warm homestead lifestyle set on the pristine waters of the Towamba River. Once...
- 7 rooms
- 3 bathrooms
- fireplace

