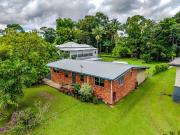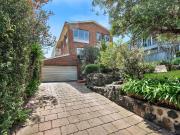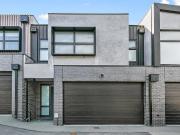2,665 houses for sale in Hall
Solid Brick Home, Walk to Town!
 12 pictures
12 pictures
Solid Brick Home, Walk to Town!
INNISFAIL, INNISFAIL Map
Solid Brick Home with Timber Floors & Entertaining Patio Set in a convenient East Innisfail location, this well-maintained 3-bedroom brick home offers comfort, practicality, and great value for buyers looking to enter the market or add to their...
- 4 rooms
- 1 bathroom
- 1012 m²
- 326 AUD/m²

ELEVATED BEAUTY WITH EXCEPTIONAL BAY VIEWS
 12 pictures
12 pictures
ELEVATED BEAUTY WITH EXCEPTIONAL BAY VIEWS
PARKDALE, PARKDALE Map
...hall featuring Western red Cedar cathedral ceilings and timber paneled walls. Interconnecting living areas invite entertaining on a grand scale with the glistening bay as your backdrop. Immediately comfortable, three double-sized bedrooms offer built...
- 7 rooms
- 3 bathrooms
- 602 m²
- 3,571 AUD/m²

CONTEMPORARY LUXURY IN A PRIME BRIGHTON EAST LOCATION
 View photo
View photo
CONTEMPORARY LUXURY IN A PRIME BRIGHTON EAST LOCATION
Brighton East, Brighton East Map
...hall and be welcomed by a spacious open-plan living and dining zone, offering flexibility for multiple layouts. The gourmet kitchen is a standout, featuring elegant veined stone benchtops, striking smoked mirror splashbacks, designer pendant lighting...
- 3 rooms
- 3 bathrooms
- transport connection

Grand Family Entertainer with Unmatched Golf Course Views
 View photo
View photo
Grand Family Entertainer with Unmatched Golf Course Views
Craigieburn
...hall with soaring ceilings and be immediately drawn into the heart of the home. A vast open-plan family, dining, and kitchen domain that spills out through dual sliding doors to a huge enclosed outdoor entertainment area. Here, youll enjoy panoramic...
- 5 rooms
- 2 bathrooms
- golf

Beautifully Renovated Family Home
 View photo
View photo
Beautifully Renovated Family Home
Mornington Map
...hall that reveals durable hybrid timber flooring that extends throughout the open floorplan. Defined by a stone island bench the central gourmet kitchen is equipped with Fisher & Paykel appliances including a gas cook top, oven and dishwasher, while...
- 4 rooms
- 2 bathrooms
- renovated

SOLID BRICK COMFORT ON A GENEROUS CORNER ALLOTMENT
 12 pictures
12 pictures
SOLID BRICK COMFORT ON A GENEROUS CORNER ALLOTMENT
Mirboo North Map
...hall creates an inviting first impression, leading through to a comfortable lounge featuring original carpet underfoot, decorative cornices, a split system, and a cosy wood fire heater - perfect for year-round living. The open kitchen and dining area...
- 3 rooms
- 1 bathroom
- 18 m²

Aspley gem
 21 pictures
21 pictures
Aspley gem
Aspley
...hall opens to a spacious, light-filled living room with expansive northerly views, and flows seamlessly into the modern kitchen, family and dining area. Creating an open, inviting and practical layout for everyday living. A dedicated and separately a...
- 3 rooms
- 2 bathrooms

A Home of Warmth, Comfort and Effortless Living
 View photo
View photo
A Home of Warmth, Comfort and Effortless Living
Springwood, Springwood Map
...hall create an impression of quality and ease. Light-filled and thoughtfully designed, the dining room features plantation shutters and a split-system air conditioner, offering year-round comfort. Throughout the home, plantation shutters add elegance...
- 3 rooms
- 2 bathrooms

Host. Celebrate. Stay. A Fully Licensed Lifestyle Venue...
 View photo
View photo
Host. Celebrate. Stay. A Fully Licensed Lifestyle Venue...
Tamborine Mountain, Tamborine Mountain Map
...hall remains the soul of the estate a breathtaking space of stained-glass windows, soaring ceilings and polished timber pews. Its a setting that has hosted generations of weddings, music, and community gatherings, framed by manicured lawns, a storybo...
- 5 rooms
- 4 bathrooms

Style, Quality, and Space for Exceptional Family Living
 View photo
View photo
Style, Quality, and Space for Exceptional Family Living
Leopold, Leopold Map
...ntry hall, showcasing elegant interiors and generous proportions. A study off the entry, provides a quiet space to work from home, followed by the luxurious master bedroom with generous walk-in robe and a tastefully presented ensuite featuring a doub...
- 4 rooms
- 2 bathrooms

Quintessential Family Living on 1439m2
 View photo
View photo
Quintessential Family Living on 1439m2
Arana Hills, Arana Hills Map
...ly flows into the heart of the home - a well-appointed kitchen with ample storage and functional design. Down the hall, youll find three generously sized bedrooms, each complete with built-in wardrobes and ceiling fans, ensuring comfort year-round. T...
- 3 rooms
- 2 bathrooms

Elevated Family Living With City Views
 View photo
View photo
Elevated Family Living With City Views
Camberwell Map
...hall flows to a formal sitting room and adjoining dining room, a dedicated study or home office, powder room and laundry. Through to a well-appointed limed timber kitchen equipped with premium quality Miele appliances and dining plus two separate inf...
- 5 rooms
- 3 bathrooms
- garden

Close to Schools & Wyndham Vale Station ! Perfectly...
 View photo
View photo
Close to Schools & Wyndham Vale Station ! Perfectly...
Manor Lakes, Manor Lakes Map
...hall sets the tone for the home, offering a bright and spacious entry point that flows effortlessly into the main living areas. A private formal lounge provides the perfect retreat for entertaining guests or enjoying quiet moments away from the busie...
- 4 rooms
- 2 bathrooms
- transport connection
- free of commission

Solid brick comfort on a generous corner allotment
 19 pictures
19 pictures
Solid brick comfort on a generous corner allotment
Mirboo North
...hall creates an inviting first impression, leading through to a comfortable lounge featuring original carpet underfoot, decorative cornices, a split system, and a cosy wood fire heater. Perfect for year-round living. The open kitchen and dining area...
- 3 rooms
- 1 bathroom

New build with the best of both worlds
 16 pictures
16 pictures
New build with the best of both worlds
Koondrook
...hall seamlessly flows into the spacious open-plan kitchen, dining, and lounge area. The kitchen is equipped with modern conveniences including double fridge space, an electric cooktop and underbench oven, dishwasher, and a breakfast bar. Designed to...
- 3 rooms
- 2 bathrooms

Two Luxurious Levels of Style and Space in the EDSC Zone
 View photo
View photo
Two Luxurious Levels of Style and Space in the EDSC Zone
Doncaster East
... by high ceilings, classy timber flooring and a formal entrance hall that culminates with a spacious open plan living, dining ...e added convenience on this level. Three further bedrooms are housed upstairs, all have walk-in robes, the hotel-style maste...
- 4 rooms
- 3 bathrooms

Lux Resort Living In This Prestige Locale
 12 pictures
12 pictures
Lux Resort Living In This Prestige Locale
South Morang Map
...hall framed by European oak herringbone flooring, guiding you through a series of light-filled living zones. The front lounge enjoys elevated district outlooks, while the rear open-plan living, dining and kitchen area flows seamlessly to the outdoors...
- 4 rooms
- 4 bathrooms
- free of commission

Lux Resort Living In This Prestige Locale
 View photo
View photo
Lux Resort Living In This Prestige Locale
South Morang, South Morang Map
...hall framed by European oak herringbone flooring, guiding you through a series of light-filled living zones. The front lounge enjoys elevated district outlooks, while the rear open-plan living, dining and kitchen area flows seamlessly to the outdoors...
- 4 rooms
- 4 bathrooms
- free of commission

Charming 1900s home prime position garage & storage
 20 pictures
20 pictures
Charming 1900s home prime position garage & storage
West Hobart
...house. The accommodation includes the central entrance hall, three bedrooms and a contemporary kitchen and dining area. The living room is adjacent to the kitchen dining area. There are Tasmanian Oak floors in the hallway, bedrooms and living room. T...
- 3 rooms
- 1 bathroom

Majestic Warracknabeal Home
 21 pictures
21 pictures
Majestic Warracknabeal Home
Warracknabeal
...hall through the centre of the home, generous formal lounge with open fire, large formal dining room and adjoining kitchen, 4 bedrooms in total, two bathrooms and detached laundry. Multiple split system heating cooling units throughout and solar syst...
- 4 rooms
- 2 bathrooms

Stunning Family Home in Wyndham Vale ! Close to all...
 View photo
View photo
Stunning Family Home in Wyndham Vale ! Close to all...
Wyndham Vale, Wyndham Vale Map
...hall that sets the tone for comfort and style. A separate formal lounge provides the perfect space for relaxation or entertaining guests. The master bedroom is thoughtfully designed with a spacious walk-in robe and a private ensuite featuring a showe...
- 4 rooms
- 2 bathrooms
- free of commission

Picture Perfect Charm and Style
 View photo
View photo
Picture Perfect Charm and Style
Hawthorn East Map
...hall featuring Tasmanian Oak floors flows through to an expansive and light-filled living and dining domain where a sleek gourmet kitchen provides culinary efficiency with its stone benches, Miele and Bosch appliances and walk in pantry. Wide glass s...
- 3 rooms
- 2 bathrooms
- renovated
- garden
- free of commission
- parking

A Very Rare Offering on a Vast 525 sqm Block
 10 pictures
10 pictures
A Very Rare Offering on a Vast 525 sqm Block
Stanmore
...hall with its exquisite original plaster archway Four bedrooms, two with fireplaces Gracious double living and dining room framed by its elegant, wide bay window, complete with its original bifold doors and two fireplaces Large and very neat kitchen...
- 4 rooms
- 1 bathroom
- transport connection

CALL FOR PRIVATE INSPECTION
 View photo
View photo
CALL FOR PRIVATE INSPECTION
Tarragindi, Tarragindi Map
...hall, separated to the other two bedrooms. The main bathroom has an oversized shower and dual vanities. The open plan living and dining areas are filled with natural light and flow seamlessly to the covered outdoor entertainment deck overlooking the...
- 3 rooms
- 2 bathrooms
- free of commission

154 Cruikshank Street, Frenchville
 View photo
View photo
154 Cruikshank Street, Frenchville
Frenchville
...hall, the home offers three comfortable bedrooms, two complete with built-in wardrobes and all well suited to growing families. The modernised main bathroom is conveniently positioned nearby and finished with everything you need. Internal stairs lead...
- 3 rooms
- 2 bathrooms

Charming 1900s home prime position garage & storage
 View photo
View photo
Charming 1900s home prime position garage & storage
West Hobart
...house. The accommodation includes the central entrance hall, three bedrooms and a contemporary kitchen and dining area. The living room is adjacent to the kitchen dining area. There are Tasmanian Oak floors in the hallway, bedrooms and living room. T...
- 3 rooms
- 1 bathroom

Captivating Californian Near Kew Junction
 View photo
View photo
Captivating Californian Near Kew Junction
Kew Map
...hall leading to three generous bedrooms, a study or home office, and a living room with an open fireplace. A stylish kitchen equipped with CaesarStone benchtops and premium Miele, Bosch and St George appliances adjoins the dining and living area, wit...
- 3 rooms
- 1 bathroom
- free of commission
- garden

Luxury Living Meets Tranquil Bushland Privacy
 12 pictures
12 pictures
Luxury Living Meets Tranquil Bushland Privacy
AGNES WATER, AGNES WATER Map
Discover a home that sets a new benchmark for luxury living - a custom-designed, master-crafted residence by renowned local builder Maiden Homes, where premium finishes, thoughtful design, and effortless liveability come together in perfect...
- 6 rooms
- 2 bathrooms
- 475 m²
- 2,800 AUD/m²
- free of commission
- air conditioning

Alleanza A Homestead Where Land, Legacy & Lifestyle Unite
 12 pictures
12 pictures
Alleanza A Homestead Where Land, Legacy & Lifestyle Unite
ROCKY HALL, ROCKY HALL Map
Set across 160 acres of rolling countryside, Alleanza is a truly special property that brings together rich heritage, stunning architecture, natural beauty, and a warm homestead lifestyle set on the pristine waters of the Towamba River. Once...
- 7 rooms
- 3 bathrooms
- fireplace

