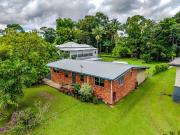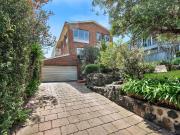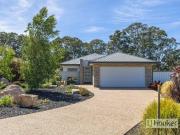2,712 houses for sale in Hall
Solid Brick Home, Walk to Town!
 12 pictures
12 pictures
Solid Brick Home, Walk to Town!
INNISFAIL, INNISFAIL Map
Solid Brick Home with Timber Floors & Entertaining Patio Set in a convenient East Innisfail location, this well-maintained 3-bedroom brick home offers comfort, practicality, and great value for buyers looking to enter the market or add to their...
- 4 rooms
- 1 bathroom
- 1012 m²
- 326 AUD/m²

ELEVATED BEAUTY WITH EXCEPTIONAL BAY VIEWS
 12 pictures
12 pictures
ELEVATED BEAUTY WITH EXCEPTIONAL BAY VIEWS
PARKDALE, PARKDALE Map
...hall featuring Western red Cedar cathedral ceilings and timber paneled walls. Interconnecting living areas invite entertaining on a grand scale with the glistening bay as your backdrop. Immediately comfortable, three double-sized bedrooms offer built...
- 7 rooms
- 3 bathrooms
- 602 m²
- 3,571 AUD/m²

MODERN ELEGANCE IN EAGLE BAY RISE ESTATE
 View photo
View photo
MODERN ELEGANCE IN EAGLE BAY RISE ESTATE
Eagle Point, Eagle Point Map
...hall sets the tone, with a study to one side and a spacious second living area to the other. From here the home opens into the impressive main living zone, complete with a gas log fire and split system for year round comfort. Double glazed windows an...
- 3 rooms
- 2 bathrooms

An immaculate entertainer in idyllic Ivanhoe
 View photo
View photo
An immaculate entertainer in idyllic Ivanhoe
Ivanhoe, Ivanhoe Map
...hall flows ahead to the elegant dining zone and expansive main lounge, each adjoining the immaculate gourmet kitchen with a host of high-end appliances, sparkling stone benchtops, mosaic splashback, huge island breakfast bar and a delightful walk-in...
- 5 rooms
- 3 bathrooms
- free of commission

“Annalong House” Blue Ribbon Personified
 12 pictures
12 pictures
“Annalong House” Blue Ribbon Personified
Grenfell Map
...to offer, then continue reading about the magnificent “Annalong House”, our newest real estate acquisition. Located in what ca... the charm & grandeur of the house, with the 7’ wide entrance hall featuring its 12’6 ceilings, & exquisite, polished timber...
- 4 rooms
- 2 bathrooms
- 362 m²
- garden

~ LUXURY BEACHSIDE HAVEN WITH POOL ~
 View photo
View photo
~ LUXURY BEACHSIDE HAVEN WITH POOL ~
Mount Eliza, Mount Eliza Map
...hall wall and is also featured on the raised ceiling over the main living area of this stunning quality home. Well orientated to benefit from the beautiful morning sun and the northern aspect is captured by the pool, pool house, and small backyard. E...
- 4 rooms
- 3 bathrooms
- swimming pool

Alto Hits All The Right Notes
 31 pictures
31 pictures
Alto Hits All The Right Notes
Greenvale
...hall. Sunlit living, dining and kitchen, offering a wealth of room to relax. Stone surfaces, 900mm appliances, deep drawers and walk-in pantry. Covered deck, pergola and private rear garden with large lawn. Central retreat, ensuring space to stretch...
- 5 rooms
- 3 bathrooms
- free of commission
- garden

A once in a lifetime opportunity to own Bunbury history
 View photo
View photo
A once in a lifetime opportunity to own Bunbury history
East Bunbury, East Bunbury Map
...hall, framed by ornate 12-foot ceilings, immediately sets the tone. To the right lies the master suite, a sanctuary of luxury with corniced ceilings, a claw foot bath, Velux remote-controlled sunroof, and a beautifully appointed ensuite that rivals a...
- 4 rooms
- 3 bathrooms
- fireplace

A Victorian Home With Modern Verve
 13 pictures
13 pictures
A Victorian Home With Modern Verve
Williamstown
...nce hall framed by high ceilings and modern timber floors introduces three double bedrooms, each offering a welcoming sense of character and comfort, all complemented by built-in robes. The stylish central bathroom combines modern fittings and finish...
- 3 rooms
- 1 bathroom
- parking
- transport connection

One Remaining Brand New, Quality Unit
 11 pictures
11 pictures
One Remaining Brand New, Quality Unit
Summerhill
...ed by a central bathroom complete with a freestanding bathtub and full-height tiling. A built-in linen press within the hall provides added practicality, and theres further storage throughout the home. The single garage has internal access and houses...
- 2 rooms
- 2 bathrooms
- free of commission
- parking

A modern townhouse within the heart of the city
 16 pictures
16 pictures
A modern townhouse within the heart of the city
Launceston
...hall, a cosy sitting area offers the perfect retreat to unwind in peace and privacy, making it easy to forget youre in the heart of the city. For added convenience, a powder room adjoins this space. Ascending the hardwood stairs, youll find access to...
- 2 rooms
- 1 bathroom
- free of commission
- parking

Unwind and enjoy every thoughtfully curated detail
 27 pictures
27 pictures
Unwind and enjoy every thoughtfully curated detail
Harkness
...hall, a well-proportioned living area provides the flexibility of a serene study or additional lounge, setting the tone for the homes thoughtful and versatile design. A sweep of glossy timber floors draws you through to the heart of the home where an...
- 5 rooms
- 2 bathrooms
- garden

A Private Glenorchy Gem
 23 pictures
23 pictures
A Private Glenorchy Gem
Glenorchy
...gaming. Down the hall, youll find two well-proportioned bedrooms, each with built-in wardrobes, along with a family bathroom featuring both a separate shower and bath, and a separate W/C for added convenience. The laundry conveniently opens onto a su...
- 2 rooms
- 1 bathroom
- free of commission

Craftsmanship seldom found today
 12 pictures
12 pictures
Craftsmanship seldom found today
Bundanoon Map
...hall encompassing all the old-world charm of its era, 10ft ceilings and decorative cornices, fret work, solid core doors, high skirtings, stained glass and so much more. High points On two titles with lot 4 totalling 607m2 and lot 5 totalling 683m2 a...
- 3 rooms
- 1 bathroom
- renovated

Seacoast 235 Enjoy a bonus $10,000 of upgrades for your...
 View photo
View photo
Seacoast 235 Enjoy a bonus $10,000 of upgrades for your...
Ararat, Ararat Map
...hall, youll find a formal living area, which could be used as a library or playroom, depending on your familys needs. Ideal for growing children, a dedicated kids zone comprises the remaining three bedrooms and family bathroom. An entertainers paradi...
- 4 rooms
- 2 bathrooms
- air conditioning

Cumborah Living
 28 pictures
28 pictures
Cumborah Living
Cumborah
...hall parquetry flooring in lounge, dining, kitchen and hallsducted evaporative air conditioninglarge main bathroom has shower, twin vanity and separate toiletdouble garage and double carportfully enclosed & tiled back verandah with a toilet and wash...
- 3 rooms
- 2 bathrooms

Ruby 298 Enjoy a bonus $10,000 of upgrades for your new home
 View photo
View photo
Ruby 298 Enjoy a bonus $10,000 of upgrades for your new home
South Nowra, South Nowra Map
...hall, youll find the first of two bedrooms, central family bathroom and laundry. At the rear of the home, the master bedroom features a unique walk-through robe and private ensuite. The kitchen, dining and family area are combined to create one conti...
- 4 rooms
- 4 bathrooms
- free of commission

Ruby 298 Enjoy a bonus $10,000 of upgrades for your new home
 View photo
View photo
Ruby 298 Enjoy a bonus $10,000 of upgrades for your new home
Badagarang, Badagarang Map
...hall, youll find the first of two bedrooms, central family bathroom and laundry. At the rear of the home, the master bedroom features a unique walk-through robe and private ensuite. The kitchen, dining and family area are combined to create one conti...
- 4 rooms
- 4 bathrooms
- free of commission

Ruby 298 Enjoy a bonus $10,000 of upgrades for your new home
 View photo
View photo
Ruby 298 Enjoy a bonus $10,000 of upgrades for your new home
St Georges Basin, St Georges Basin Map
...hall, youll find the first of two bedrooms, central family bathroom and laundry. At the rear of the home, the master bedroom features a unique walk-through robe and private ensuite. The kitchen, dining and family area are combined to create one conti...
- 4 rooms
- 4 bathrooms
- free of commission

Craftsmanship seldom found today
 View photo
View photo
Craftsmanship seldom found today
Bundanoon, Bundanoon Map
...hall encompassing all the old-world charm of its era, 10ft ceilings and decorative cornices, fret work, solid core doors, high skirtings, stained glass and so much more. High points On two titles with lot 4 totalling 607m2 and lot 5 totalling 683m2 a...
- 3 rooms
- 1 bathroom
- renovated

Mid Century Charm, Single Level Living
 12 pictures
12 pictures
Mid Century Charm, Single Level Living
Malvern East
...hall or study nook and the generously proportioned living and dining room with a built-in bar. The large kitchen and light-filled family room open to the deep private northeast garden. Two bedrooms with built in robes and a third bedroom are accompan...
- 3 rooms
- 2 bathrooms
- free of commission
- golf

Unrivalled Quality, Luxury and Style
 View photo
View photo
Unrivalled Quality, Luxury and Style
Prahran
...hall features limed oak parquetry floors underfoot as it flows through to a fitted home office, a glorious sitting room or guest bedroom with granite fireplace and a dramatic designer bathroom. Heated polished concrete floors and north-facing clerest...
- 4 rooms
- 3 bathrooms
- fireplace

In A Class All Of Its Own!
 30 pictures
30 pictures
In A Class All Of Its Own!
Narre Warren
...house is a rare find, offering very the best of both worlds, whether you are looking for a house or unit this property will attract your interest. Superbly located on an easy to maintain 392 SQM approximate allotment, this home has excellent access t...
- 3 rooms
- 1 bathroom

Immaculate and Spacious Home Opposite Reserve
 29 pictures
29 pictures
Immaculate and Spacious Home Opposite Reserve
Normanville
...hall from the front door or the double carport access point, the size of the home will certainly appeal. From the lovely bay window in the master suite, to the separate lounge/media room, or the light-filled living area. The space in this well-appoin...
- 4 rooms
- 2 bathrooms
- garden

The Brief: The Pinnacle of Pindara Living
 25 pictures
25 pictures
The Brief: The Pinnacle of Pindara Living
Langwarrin
...hall flourishes across hardwood floors into the main of three large and separate ground-floor living spaces, perfect for the family who craves their own space. A wood combustion heater adds warmth in the winter, with timber bi-fold doors making enter...
- 5 rooms
- 2 bathrooms
- terrace

A Luxurious Family Paradise on the Park
 10 pictures
10 pictures
A Luxurious Family Paradise on the Park
Glen Iris
...hall introduces a serene executive study opening to a north-facing terrace and an inviting sitting room behind black steel framed glass doors. Palatial in scale, the magnificent open plan living and dining room showcases a stone feature wall with Jet...
- 4 rooms
- 2 bathrooms
- terrace

Incredible value! Over 45's only complex!
 24 pictures
24 pictures
Incredible value! Over 45's only complex!
Armadale
...hall, holding a single vanity, tiling, mirror, shower and separate enclosed toilet. The two minor bedrooms are carpeted with storage options. STRATA FEES: Only $550 p/quarter inc Building & Common Property Insurance. Extra Features Include: Single ga...
- 3 rooms
- 1 bathroom
- garden

Luxury Living Meets Tranquil Bushland Privacy
 12 pictures
12 pictures
Luxury Living Meets Tranquil Bushland Privacy
AGNES WATER, AGNES WATER Map
Discover a home that sets a new benchmark for luxury living - a custom-designed, master-crafted residence by renowned local builder Maiden Homes, where premium finishes, thoughtful design, and effortless liveability come together in perfect...
- 6 rooms
- 2 bathrooms
- 475 m²
- 2,800 AUD/m²
- free of commission
- air conditioning

Alleanza A Homestead Where Land, Legacy & Lifestyle Unite
 12 pictures
12 pictures
Alleanza A Homestead Where Land, Legacy & Lifestyle Unite
ROCKY HALL, ROCKY HALL Map
Set across 160 acres of rolling countryside, Alleanza is a truly special property that brings together rich heritage, stunning architecture, natural beauty, and a warm homestead lifestyle set on the pristine waters of the Towamba River. Once...
- 7 rooms
- 3 bathrooms
- fireplace

