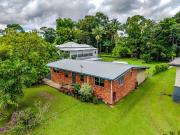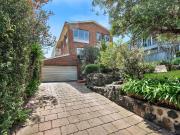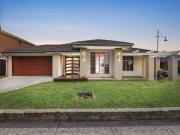2,761 houses for sale in Hall
Solid Brick Home, Walk to Town!
 12 pictures
12 pictures
Solid Brick Home, Walk to Town!
INNISFAIL, INNISFAIL Map
Solid Brick Home with Timber Floors & Entertaining Patio Set in a convenient East Innisfail location, this well-maintained 3-bedroom brick home offers comfort, practicality, and great value for buyers looking to enter the market or add to their...
- 4 rooms
- 1 bathroom
- 1012 m²
- 326 AUD/m²

ELEVATED BEAUTY WITH EXCEPTIONAL BAY VIEWS
 12 pictures
12 pictures
ELEVATED BEAUTY WITH EXCEPTIONAL BAY VIEWS
PARKDALE, PARKDALE Map
...hall featuring Western red Cedar cathedral ceilings and timber paneled walls. Interconnecting living areas invite entertaining on a grand scale with the glistening bay as your backdrop. Immediately comfortable, three double-sized bedrooms offer built...
- 7 rooms
- 3 bathrooms
- 602 m²
- 3,571 AUD/m²

NORTH FACING ! 39Sq Approx Grand Family Living with Four...
 12 pictures
12 pictures
NORTH FACING ! 39Sq Approx Grand Family Living with Four...
Cranbourne North Map
...hall introduces a spacious study and an impressive master suite with dual walk-in robes and a lavish ensuite featuring a double vanity. Three additional bedrooms, each with built-in robes and private ensuites, ensure comfort and privacy for family me...
- 5 rooms
- 5 bathrooms
- free of commission

NORTH FACING ! 39Sq Approx Grand Family Living with Four...
 View photo
View photo
NORTH FACING ! 39Sq Approx Grand Family Living with Four...
Cranbourne North, Cranbourne North Map
...hall introduces a spacious study and an impressive master suite with dual walk-in robes and a lavish ensuite featuring a double vanity. Three additional bedrooms, each with built-in robes and private ensuites, ensure comfort and privacy for family me...
- 5 rooms
- 5 bathrooms
- free of commission

Comfortable Home in Desirable Position
 View photo
View photo
Comfortable Home in Desirable Position
Casino
...nch cooktop, breakfast bar and ceiling fan. The adjoining living space offers air-con, ceiling fan and sliding door access to the large rumpus room with air-con, perfect for entertaining guests or relaxing. Down the hall are the first 3 bedrooms, all...
- 4 rooms
- 2 bathrooms

Pretty As A Picture With Opportunities Galore
 View photo
View photo
Pretty As A Picture With Opportunities Galore
Portland
...hallway. One of the two bedrooms holds an original fireplace ready for restoration. The third bedroom is slightly further down the hall and all 3 bedrooms benefit from the updated bathroom. Moving through the kitchen, you find 2 separate extensions....
- 4 rooms
- 1 bathroom
- fireplace

California Charm and Character in Prized Brighton Locale...
 View photo
View photo
California Charm and Character in Prized Brighton Locale...
Brighton Map
...hall with white-painted timber fretwork, polished Tasmanian oak flooring, and soaring, intricately plastered ceilings. In the front formal living room, a glorious botanical-themed ceiling rose adds a sense of bespoke grandeur and is complemented by a...
- 4 rooms
- 2 bathrooms
- free of commission
- garden

Classic Art Deco In Reid Estate Precinct
 12 pictures
12 pictures
Classic Art Deco In Reid Estate Precinct
Deepdene Map
...hall to a formal sitting room and adjoining dining room, four zoned bedrooms all with built-in robes and four stylish bathrooms. Leading to a generous north-east facing family living and dining area with full height windows and incorporating a well-e...
- 4 rooms
- 4 bathrooms
- garden

Classic Art Deco In Reid Estate Precinct
 View photo
View photo
Classic Art Deco In Reid Estate Precinct
Deepdene, Deepdene Map
...hall to a formal sitting room and adjoining dining room, four zoned bedrooms all with built-in robes and four stylish bathrooms. Leading to a generous north-east facing family living and dining area with full height windows and incorporating a well-e...
- 4 rooms
- 4 bathrooms
- garden

Perfect Family Retreat – Modern Comfort in Style
 12 pictures
12 pictures
Perfect Family Retreat – Modern Comfort in Style
Russell Island Map
...hall leads to the open-plan kitchen, dining, and living area forming the heart of the home — a welcoming space perfect for gathering with family or entertaining friends. The modern U-shaped kitchen includes a gas cooktop, electric oven, chef-style si...
- 3 rooms
- 2 bathrooms
- 152 m²

Church Conversion Offering Unique Living, Business and...
 View photo
View photo
Church Conversion Offering Unique Living, Business and...
Franklin, Franklin Map
...hall has been thoughtfully transformed into a character-filled residence together offering a rare and versatile opportunity with multiple options. The light-filled church, with soaring ceilings and distinctive arched windows, create a fabulous sense...
- 3 rooms
- 2 bathrooms
- free of commission

Unique Home with Timeless Charm
 12 pictures
12 pictures
Unique Home with Timeless Charm
Yea Map
...g is a lovely wood heater and split systems for heating and cooling. A wide hall leads to the freshly updated kitchen. Here, farmhouse style meets functionality with a farmhouse sink, shaker cabinetry, and a traditional Kangaroo Homestead cooker that...
- 4 rooms
- 2 bathrooms
- free of commission

Unique Home with Timeless Charm
 View photo
View photo
Unique Home with Timeless Charm
Yea, Yea Map
...g is a lovely wood heater and split systems for heating and cooling. A wide hall leads to the freshly updated kitchen. Here, farmhouse style meets functionality with a farmhouse sink, shaker cabinetry, and a traditional Kangaroo Homestead cooker that...
- 4 rooms
- 2 bathrooms
- free of commission

'Jenmar' Homestead and Vineyard on 5.4 Acres Approx
 View photo
View photo
'Jenmar' Homestead and Vineyard on 5.4 Acres Approx
Leopold, Leopold Map
...hall leads to formal lounge and dining areas, with bifold doors opening out to the veranda. The adjoining family room is spacious and bright, with north facing windows and built-in bar facilities. Exposed brick features and beautiful timber recycled...
- 3 rooms
- 2 bathrooms
- free of commission

'Werndee' A Federation Masterpiece of Historical...
 View photo
View photo
'Werndee' A Federation Masterpiece of Historical...
Mount Stuart, Mount Stuart Map
...hall that exudes timeless elegance. Soaring ceilings, gleaming kauri timber floors, intricate joinery, and exquisite stained-glass windows combine with a striking blackwood staircase to create an unforgettable first impression. Spanning approximately...
- 9 rooms
- 5 bathrooms
- free of commission

Monomeath House
 View photo
View photo
Monomeath House
Canterbury, Canterbury Map
...hall introduces an elegant sitting room and grand formal dining room both with marble gas fires and leadlight bay windows, and a gracious executive study. Timber floors flow through the entertainers kitchen appointed with a 120cm Paul Bocuse oven and...
- 4 rooms
- 3 bathrooms
- garden
- free of commission

Architectural Edwardian Meets City Convenience
 16 pictures
16 pictures
Architectural Edwardian Meets City Convenience
Richmond
...hall introduces an inviting home office with timber shelves and bench seating and the beautiful main bedroom with built in robes and a designer en suite. Enveloped by floor to ceiling black steel framed glass, the expansive open plan living and dinin...
- 4 rooms
- 2 bathrooms
- free of commission
- garden

Character, Space and Possibility A Landmark Property...
 View photo
View photo
Character, Space and Possibility A Landmark Property...
Temora, Temora Map
...hall - entrance off Polaris Street. Approximately 220sqm under roof with ceiling fans, a large storage area, office, separate male/female toilets, and a refurbished commercial kitchen. • Central hall - connects the church and main hall. • Uniting Chu...
- 1 room
- 2 bathrooms

ONE OWNER FAMILY HOME Ripe for Remodelling
 12 pictures
12 pictures
ONE OWNER FAMILY HOME Ripe for Remodelling
Henley Beach Map
...hall leading to a generously sized lounge room, offering a relaxed living area. The home features four bedrooms, with the master bedroom including built-in robes for added convenience. The original kitchen includes a wall oven, electric cooktop, rang...
- 4 rooms
- 2 bathrooms
- 119 m²
- energetic

Versatile Home and Studio in a Prime Coastal Location!
 View photo
View photo
Versatile Home and Studio in a Prime Coastal Location!
Paynesville
...hall featuring a striking brick wall leads into a practical layout that connects easily with outdoor living. The kitchen and meals area flows to a spacious alfresco zone, while the formal lounge with plush carpeting and the adjoining dining space cre...
- 3 rooms
- 2 bathrooms
- parking
- free of commission

Classic Art Deco In Reid Estate Precinct
 17 pictures
17 pictures
Classic Art Deco In Reid Estate Precinct
Deepdene
...hall to a formal sitting room and adjoining dining room, four zoned bedrooms all with built-in robes and four stylish bathrooms. Leading to a generous north-east facing family living and dining area with full height windows and incorporating a well-e...
- 4 rooms
- 4 bathrooms
- garden

A Peaceful Beauty Where Family Comes First
 20 pictures
20 pictures
A Peaceful Beauty Where Family Comes First
Croydon Hills
...hall with natural light. The ideal place for effortless conversation, the lounge room is complemented by an electric fireplace. The dining room is large enough to host wonderful dinner parties with cuisine created in the sparkling kitchen. A joy all...
- 5 rooms
- 3 bathrooms
- garden

Stunning, spacious family home with luxury finishes
 View photo
View photo
Stunning, spacious family home with luxury finishes
Worrolong, Worrolong Map
...hall leads directly into an open-plan kitchen and dining area that adjoins a front-facing family room on the left. The family room boasts floating floorboards and a wallpaper feature wall with a built-in gas log fireplace - elegant and sophisticated....
- 4 rooms
- 2 bathrooms
- golf
- garden
- fireplace

Parkland Overlook
 12 pictures
12 pictures
Parkland Overlook
DRYSDALE, DRYSDALE Map
...hall and fancy cornices, this stunning family home also comprises a formal lounge, theatre room and open plan air conditioned lounge dining and fully appointed kitchen with butlers pantry. There are quality stone benches in all wet areas, walk in lin...
- 6 rooms
- 2 bathrooms
- 900 m²
- parking

A timeless treasure
 View photo
View photo
A timeless treasure
Mount Gambier
...hall ushers you into a sophisticated formal living room, where classic elegance seamlessly intertwines with modern comfort. The master suite is a perfect blend of charm and modernity, featuring an exquisite en suite and thoughtfully designed built-in...
- 3 rooms
- 2 bathrooms

Seaside Residence & Luxury Lodge In The Heart Of Old...
 12 pictures
12 pictures
Seaside Residence & Luxury Lodge In The Heart Of Old...
Dunsborough Map
...Hall of Fame status and a decade-long reign as the number 1 hotel in Dunsborough, this property is a rare gem that will captivate even the most discerning buyer. Step into a world of elegance where colonial-style cladding enhances the exterior, setti...
- 7 rooms
- 6 bathrooms
- 500 m²

Font Hill Manor: A Historic Sanctuary Above York & A...
 12 pictures
12 pictures
Font Hill Manor: A Historic Sanctuary Above York & A...
York Map
...Hall, and the 1913 Manse, forming a timeless dialogue with the towns soul. Step through the front gates, and the world softens. Mature fig trees, still bearing fruit after seventy years, sway in the breeze, while rose bushes in every hue trace windin...
- 4 rooms
- 3 bathrooms

Luxury Living Meets Tranquil Bushland Privacy
 12 pictures
12 pictures
Luxury Living Meets Tranquil Bushland Privacy
AGNES WATER, AGNES WATER Map
Discover a home that sets a new benchmark for luxury living - a custom-designed, master-crafted residence by renowned local builder Maiden Homes, where premium finishes, thoughtful design, and effortless liveability come together in perfect...
- 6 rooms
- 2 bathrooms
- 475 m²
- 2,800 AUD/m²
- free of commission
- air conditioning

Alleanza A Homestead Where Land, Legacy & Lifestyle Unite
 12 pictures
12 pictures
Alleanza A Homestead Where Land, Legacy & Lifestyle Unite
ROCKY HALL, ROCKY HALL Map
Set across 160 acres of rolling countryside, Alleanza is a truly special property that brings together rich heritage, stunning architecture, natural beauty, and a warm homestead lifestyle set on the pristine waters of the Towamba River. Once...
- 7 rooms
- 3 bathrooms
- fireplace

