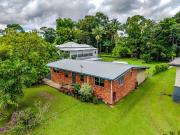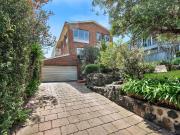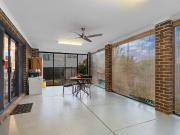2,761 houses for sale in Hall
Solid Brick Home, Walk to Town!
 12 pictures
12 pictures
Solid Brick Home, Walk to Town!
INNISFAIL, INNISFAIL Map
Solid Brick Home with Timber Floors & Entertaining Patio Set in a convenient East Innisfail location, this well-maintained 3-bedroom brick home offers comfort, practicality, and great value for buyers looking to enter the market or add to their...
- 4 rooms
- 1 bathroom
- 1012 m²
- 326 AUD/m²

ELEVATED BEAUTY WITH EXCEPTIONAL BAY VIEWS
 12 pictures
12 pictures
ELEVATED BEAUTY WITH EXCEPTIONAL BAY VIEWS
PARKDALE, PARKDALE Map
...hall featuring Western red Cedar cathedral ceilings and timber paneled walls. Interconnecting living areas invite entertaining on a grand scale with the glistening bay as your backdrop. Immediately comfortable, three double-sized bedrooms offer built...
- 7 rooms
- 3 bathrooms
- 602 m²
- 3,571 AUD/m²

Majestic Six Bedroom Masterpiece on Corner Allotment
 26 pictures
26 pictures
Majestic Six Bedroom Masterpiece on Corner Allotment
Hillside
...hall sweeping throughout the spine of the home, be greeted with towering ceilings affording a great sense of space from the moment you enter. Continue through to reach a magnificent main section. Considerable living and dining zones sit either side o...
- 6 rooms
- 4 bathrooms

Wow! 615sqm Land, Ideal to build your dream home or...
 16 pictures
16 pictures
Wow! 615sqm Land, Ideal to build your dream home or...
Burwood
...hall leading to spacious lounge and dining room, a country style kitchen with a meals area, three bedrooms, a tiled bathroom and separate laundry. Includes ample off street car parking, and a large backyard completes this versatile property. Surround...
- 3 rooms
- 1 bathroom
- free of commission

Refined family luxury in prestigious Toorak locale
 View photo
View photo
Refined family luxury in prestigious Toorak locale
Toorak, Toorak Map
...hall with rich oak parquetry, an ornate staircase and coffered ceilings sets a tone of effortless elegance. A formal sitting room with feature fireplace and crystal chandeliers flows to a majestic dining room designed for lavish entertaining. Beyond,...
- 5 rooms
- 5 bathrooms
- renovated
- terrace
- fireplace

Five Star Luxury With Pool, Court & Views
 View photo
View photo
Five Star Luxury With Pool, Court & Views
Mount Eliza, Mount Eliza Map
...hall towards the expansive main open plan living zone, defined by soaring raked ceilings, architectural highlight windows and large format skylights. The custom fit-out, showcasing walnut veneer joinery, incorporates a bar with a built-in wine/drinks...
- 5 rooms
- 3 bathrooms
- tennis court
- swimming pool

Cottage Traditions For Today
 View photo
View photo
Cottage Traditions For Today
Altona, Altona Map
...hall each feature inviting proportions, polished floorboards and high ceilings while the bathrooms renovated flair adds to the attraction of the accommodation. Beyond, enjoying the appealing outlooks and the bright natural light of the blocks norther...
- 3 rooms
- 1 bathroom
- renovated
- parking

4 Bedroom, Architecturally designed South Yarra living
 View photo
View photo
4 Bedroom, Architecturally designed South Yarra living
South Yarra, South Yarra Map
...hall featuring polished stone flooring and a striking skylight. The chefs kitchen boasts high-quality stainless steel appliances, open shelving, large wall refrigeration cabinets, and flows seamlessly into a spacious, light-filled living and dining a...
- 4 rooms
- 2 bathrooms
- free of commission
- balcony

Ex Display Home Walking distance to all locations !...
 View photo
View photo
Ex Display Home Walking distance to all locations !...
Manor Lakes, Manor Lakes Map
...hall with 3m high ceilings that flows seamlessly into a formal lounge perfect for entertaining guests or unwinding with family. The home also includes a versatile study, rumpus or office space, ideal for working from home or providing a private retre...
- 4 rooms
- 2 bathrooms
- transport connection
- free of commission

A Place To Love!
 12 pictures
12 pictures
A Place To Love!
Taree Map
...rovide enough room for everyone. The master suite is your private sanctuary, featuring a beautifully finished ensuite, down the hall sits the 2 additional bedrooms all with good storage. Outside, your private backyard awaits - a low maintenance space...
- 3 rooms
- 2 bathrooms
- free of commission

Resort style living in Gisborne's most coveted estate
 View photo
View photo
Resort style living in Gisborne's most coveted estate
Gisborne, Gisborne Map
...hall provides a welcoming gateway to the gourmet kitchen, complete with a large stone island bench, 900mm oven and dishwasher, which flows effortlessly into the dining and living zones creating an inviting space for everyday living and entertaining a...
- 4 rooms
- 2 bathrooms

Illustrious Victorian on an Impressive Landholding
 View photo
View photo
Illustrious Victorian on an Impressive Landholding
Hawthorn
...hall and elegant sitting and formal dining rooms both featuring ornate ceilings, sweeping bay windows and marble fireplaces. Baltic pine floors flow through the generous central kitchen superbly equipped with granite benches and Smeg ovens, a light-f...
- 4 rooms
- 3 bathrooms
- garden
- swimming pool
- free of commission

Classic Studley Park Tudor Period Elegance
 18 pictures
18 pictures
Classic Studley Park Tudor Period Elegance
Kew
...hallmark Tudor features, including steeply pitched gables, a shingle-style roof and decorative external battens. Inside, warmth and character abound, with faithfully retained period details such as square leadlight windows, stained timber beams, poli...
- 4 rooms
- 2 bathrooms
- garden

Custom Family Home with Sprawling Space and Natural Beauty
 View photo
View photo
Custom Family Home with Sprawling Space and Natural Beauty
Bardon, Bardon Map
...hall. The expansive living area and alfresco terrace unfold across one sweeping level, where walls dissolve and life flows effortlessly between indoors and out. Designed for easy entertaining, the Bosch-appointed kitchen caters to meals with loved on...
- 4 rooms
- 3 bathrooms
- terrace

Period Charm Meets Contemporary Comfort in a Garden Setting
 View photo
View photo
Period Charm Meets Contemporary Comfort in a Garden Setting
Newstead, Newstead Map
...hall leads to a formal living room with a corner view of the front garden. The rear of the home opens into a north-facing extension, where the kitchen, dining, and second living area create a warm and inviting space for everyday living and entertaini...
- 3 rooms
- 1 bathroom
- garden

St Anns A Statement of Character, Poise and Potential
 View photo
View photo
St Anns A Statement of Character, Poise and Potential
Unley Park, Unley Park Map
...hall, glorious lounge with carved fireplace, formal dining and entertaining spaces, and generously scaled bedrooms - yet what truly sets St Anns apart is its underlying flexibility. Here lies a grand family estate that could just as easily become an...
- 4 rooms
- 2 bathrooms
- tennis court

Poolside Family Excellence in Prized Cul De Sac
 View photo
View photo
Poolside Family Excellence in Prized Cul De Sac
Brighton, Brighton Map
...hall, introducing a flexible study or guest bedroom and a formal living room, each with integrated joinery, before continuing to breathtaking living and entertainment zones to the rear. Extending through wall-to-wall floor-to-ceiling glass, the open-...
- 6 rooms
- 3 bathrooms
- swimming pool

Lifestyle / Business Opportunity this Farm Offers...
 View photo
View photo
Lifestyle / Business Opportunity this Farm Offers...
Glen Forbes, Glen Forbes Map
...Hall, Living, Dining Room and Lounge with log fire, Large, flywire enclosed deck with magnificent views of the lake, farm and rolling Bass Valley hills, Outdoor entertaining area with BBQ and Bocce court, 52kw Solar arrays paired with 45kw battery sy...
- 4 rooms
- 4 bathrooms
- internet

Unrivalled Design and Luxury in the Gascoigne Estate
 View photo
View photo
Unrivalled Design and Luxury in the Gascoigne Estate
Malvern East, Malvern East Map
...hall introduces an elegant sitting room with a marble electric fire and an impressively fitted library/executive study. Spectacular in scale, the dramatic open plan living and dining room features a marble open fire and a full width temperature-contr...
- 4 rooms
- 5 bathrooms
- garden

Where Elegance Meets Lifestyle on Over an Acre in the...
 View photo
View photo
Where Elegance Meets Lifestyle on Over an Acre in the...
Woodend, Woodend Map
...hall with dado panelling leads to a separate formal lounge, then through French doors to an expansive open-plan kitchen, dining, and living zone - perfect for family life and entertaining. The kitchen is generously scaled, with stone benchtops, a Zip...
- 5 rooms
- 2 bathrooms
- renovated

'Judd Vineyard' Enchanting rural appeal on 46...
 View photo
View photo
'Judd Vineyard' Enchanting rural appeal on 46...
Main Ridge, Main Ridge Map
...hall to an expansive living room with wood fire, large capacity dining zone and quality equipped kitchen with a 900mm Smeg cooker facilitating easy entertaining, with a wisteria draped pergola offering a picture-perfect outlook. Extensive glazing blu...
- 5 rooms
- 3 bathrooms
- fitted kitchen

Elite Toorak Estate of Rare Distinction
 View photo
View photo
Elite Toorak Estate of Rare Distinction
Toorak, Toorak Map
...hall welcomes, offering the first view of the verdant gardens and outdoor entertaining precinct that the house has been designed to take full advantage of. To the left, a serene formal living and dining wing with an oversized stone fireplace and adja...
- 6 rooms
- 5 bathrooms
- fireplace

Unrivalled Design and Luxury in the Gascoigne Estate
 12 pictures
12 pictures
Unrivalled Design and Luxury in the Gascoigne Estate
MALVERN EAST, MALVERN EAST Map
...hall introduces an elegant sitting room with a marble electric fire and an impressively fitted library/executive study. Spectacular in scale, the dramatic open plan living and dining room features a marble open fire and a full width temperature-contr...
- 9 rooms
- 5 bathrooms
- 765 m²
- garden

A THREE TITLE PARCEL AND THE CHOICE IS YOUR'S
 View photo
View photo
A THREE TITLE PARCEL AND THE CHOICE IS YOUR'S
Portsea, Portsea Map
...s 4 bedroom brick veneer home in good condition, but just waiting to be modernised. Comprising an entry hall, separate lounge, kitchen/meals area, en-suite to the mas...lly, the choice is yours as to what you want. 3 Ernest Crt: ( House ) 562 sqm. $1.4M...
- 4 rooms
- 2 bathrooms

Charming Rural Retreat!
 View photo
View photo
Charming Rural Retreat!
Glenormiston South, Glenormiston South Map
...Hall moved to its current position and previously utilised as the Glenormiston General Store and an art gallery. The versatile retail space would lend itself perfectly to a modest shopfront, gallery or studio whilst still offering a convenient and in...
- 4 rooms
- 1 bathroom

Rent out or move in ready family home
 View photo
View photo
Rent out or move in ready family home
Clinton
...hall are three generous bedrooms with built-in storage, ceiling fans and air-conditioning. Making all of Gladstone’s weather enjoyable. The tiled bathroom, separate toilet, and spacious laundry with external access are conveniently located for practi...
- 3 rooms
- 1 bathroom

Charming 1950's home
 View photo
View photo
Charming 1950's home
Lutana
...hall leads into a warm and inviting living room featuring original solid timber floors, hardwood framed period glass sliding doors and a wood heater adding ambience to the room. Modern touches have not been overlooked with the addition of a reverse c...
- 2 rooms
- 1 bathroom

Luxury Living Meets Tranquil Bushland Privacy
 12 pictures
12 pictures
Luxury Living Meets Tranquil Bushland Privacy
AGNES WATER, AGNES WATER Map
Discover a home that sets a new benchmark for luxury living - a custom-designed, master-crafted residence by renowned local builder Maiden Homes, where premium finishes, thoughtful design, and effortless liveability come together in perfect...
- 6 rooms
- 2 bathrooms
- 475 m²
- 2,800 AUD/m²
- free of commission
- air conditioning

Alleanza A Homestead Where Land, Legacy & Lifestyle Unite
 12 pictures
12 pictures
Alleanza A Homestead Where Land, Legacy & Lifestyle Unite
ROCKY HALL, ROCKY HALL Map
Set across 160 acres of rolling countryside, Alleanza is a truly special property that brings together rich heritage, stunning architecture, natural beauty, and a warm homestead lifestyle set on the pristine waters of the Towamba River. Once...
- 7 rooms
- 3 bathrooms
- fireplace

