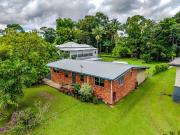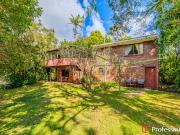2,791 houses for sale in Hall
Solid Brick Home, Walk to Town!
 12 pictures
12 pictures
Solid Brick Home, Walk to Town!
INNISFAIL, INNISFAIL Map
Solid Brick Home with Timber Floors & Entertaining Patio Set in a convenient East Innisfail location, this well-maintained 3-bedroom brick home offers comfort, practicality, and great value for buyers looking to enter the market or add to their...
- 4 rooms
- 1 bathroom
- 1012 m²
- 326 AUD/m²

Rare Central Tamborine Mountain Acre
 12 pictures
12 pictures
Rare Central Tamborine Mountain Acre
Tamborine Mountain, Tamborine Mountain Map
Water Security & Endless Potential Offered to the market for the very first time, this exceptional flat, usable 1 acre property in the heart of Tamborine Mountain combines unbeatable location, water security, and lifestyle flexibility. Just a...
- 5 rooms
- 1 bathroom
- 4114 m²
- 358 AUD/m²

Peaceful Oasis of Period Charm
 View photo
View photo
Peaceful Oasis of Period Charm
St Kilda East
...hall and gracious living room. Beneath a vaulted ceiling, the generous dining room with a gourmet kitchen appointed with stone benches and a Smeg oven opens through French doors to the deep leafy and private west-facing garden, an idyllic venue for a...
- 3 rooms
- 1 bathroom
- free of commission
- garden

Federation Elegance with Family Space
 View photo
View photo
Federation Elegance with Family Space
Surrey Hills
...hall featuring high ceilings, leadlight windows, decorative fretwork and Baltic pine floors flows through to a gracious light-filled sitting room with an open fire. Bathed in northern light, the expansive living/dining room and a gourmet kitchen appo...
- 5 rooms
- 2 bathrooms
- garden
- free of commission

Irresistible Charm in an Enviable Location
 View photo
View photo
Irresistible Charm in an Enviable Location
Glen Iris
...hall and formal sitting room featuring ornate ceilings and an open fireplace. A central hallway leads to an impressively proportioned living and dining area with an elevated ceiling featuring clerestory windows which enhance the flow of natural light...
- 4 rooms
- 2 bathrooms
- free of commission
- garden

Opportunity and options in central location
 View photo
View photo
Opportunity and options in central location
Doveton
...houses development (STCA), putting additional unit at the rear of existing home (STCA) or building one big house. Which ever option you choose you are bound to reap the rewards in the future. Proudly boasting: 3 bedrooms all with BIRs. Open plan loun...
- 3 rooms
- 1 bathroom
- parking

Expansive family living in peaceful Warriewood Grove Estate
 14 pictures
14 pictures
Expansive family living in peaceful Warriewood Grove Estate
Warriewood
...hall to the sunny living areas, every space feels warm, practical and inviting. With dual kitchens, two laundries and two master suites, its designed for flexibility – perfect for extended family, guests or a teenage retreat. Entertain with ease or r...
- 5 rooms
- 4 bathrooms

Modern Living Meets Lifestyle Convenience
 View photo
View photo
Modern Living Meets Lifestyle Convenience
Marshall
...hall that flows through to the open-plan kitchen, living, and dining area, bathed in natural light. The heart of the home features a wood log fireplace and split system heating and cooling, creating a warm and inviting atmosphere year-round. The kitc...
- 3 rooms
- 2 bathrooms
- fireplace

Timeless Magnificence in Exclusive Locale
 View photo
View photo
Timeless Magnificence in Exclusive Locale
Brighton
...h leads to a formal entry hall, where the home’s impressive dimensions and elegant features are introduced including majestic coffered ceilings, original fireplaces, decorative archways and multi-paned windows with lovely garden outlooks. Incorporati...
- 5 rooms
- 3 bathrooms
- garden

Great Street Appeal!
 20 pictures
20 pictures
Great Street Appeal!
Mulgrave
A very neat home in such a convenient and attractive residential area. The home features three well-sized bedrooms, a living room, formal dining area, well-designed kitchen, updated bathroom and separate shower room! Access is provided to a very...
- 3 rooms
- 2 bathrooms
- free of commission
- air conditioning
- auction

Supersize Home in a Premium and a Sought After Location
 View photo
View photo
Supersize Home in a Premium and a Sought After Location
Fernleigh, Fernleigh Map
...ultiple dining options, from casual meals in the kitchen to formal dining or alfresco entertaining. A grand light-filled conservatory entertainment space with an automatic vergola roof. An impressive entry hall leading to a formal sitting room with s...
- 6 rooms
- 6 bathrooms

Big home in a great location>
 View photo
View photo
Big home in a great location>
Carramar
...house has something for everyone, from the welcoming entrance hall, formal lounge/dining, huge open plan kitchen/family/meals and open plan games room, to the outdoor extended alfresco area. Situated on a 747m2 block this is a must for the family cra...
- 4 rooms
- 2 bathrooms
- golf
- parking

Say Hello to a Good Buy! Put Your Own Personal Touch to...
 View photo
View photo
Say Hello to a Good Buy! Put Your Own Personal Touch to...
Endeavour Hills
...all at your doorstep such as Endeavour Hills Shopping Centre, Southern Cross Primary School, Gleneagles Secondary College, St Paul Apostle South Catholic School, Hartley Ridge Kindergarten, Thomas Mitchell Primary School, Coles Hallam, bus stop numb...
- 4 rooms
- 1 bathroom
- parking
- transport connection

Rare Development Opportunity on 910m² with Dual Street...
 View photo
View photo
Rare Development Opportunity on 910m² with Dual Street...
North Wonthaggi
...hall and a two-bedroom unit. While the structures remain, the true value lies in the land. A rare blank canvas in an established, residential area. Whether youre an experienced developer, savvy investor, or planning your dream build, this property pr...
- 2 rooms
- 3 bathrooms

Unique Opportunity
 View photo
View photo
Unique Opportunity
Woodstock
...hall itself there is the potential to create a family space or let your imagination work at what you could do. Outside you have a large area to create gardens and enjoy the quite lifestyle of Woodstock. Features: bedroom/lounge area large timber kitc...
- 1 room
- 1 bathroom

Unique open plan, warehouse/industrial style living in...
 View photo
View photo
Unique open plan, warehouse/industrial style living in...
Mount Gambier, Mount Gambier Map
...treet-a truly distinctive residence where the former Old Scouts Hall has been completely refurbished from top to bottom. Every...ite Melaleuca Reserve and playground, the halls dramatic, warehouse-style interior has been fully renewed and now offers thr...
- 3 rooms
- 2 bathrooms

Charming renovated cottage
 31 pictures
31 pictures
Charming renovated cottage
Medina
...hall with built-in storage, leading to a light-filled living / dining space. The large lounge area is complete with a stunning mantle and gas point. The neutral tones and shabby chic styling flow throughout, giving the home a fresh and inviting feel....
- 3 rooms
- 1 bathroom
- renovated
- tub

Unique open plan, warehouse/industrial style living in...
 View photo
View photo
Unique open plan, warehouse/industrial style living in...
Mount Gambier Map
...house - 3 - 0: Mount Gambier - for sale...
- 3 rooms
- 2 bathrooms

What a Surprise!
 View photo
View photo
What a Surprise!
Mount Surprise, Mount Surprise Map
...hall, there is a renovated bathroom with a shower and modern vanity, a master bedroom, and three more bedrooms for a growing family. The kitchen features a gas stove and plenty of cupboard space. Next to the kitchen, there is a formal dining room or...
- 3 rooms
- 2 bathrooms
- renovated

Family Living on a Grand Scale
 View photo
View photo
Family Living on a Grand Scale
Greenvale
...hall lined with quality tiles, introducing a flexible floorplan designed for modern living. The ground level features a front bedroom with built-in robe, a dedicated theatre room, and a powder room with shower — ideal for guests or extended family. A...
- 5 rooms
- 3 bathrooms

4 bedroom 2 bathroom
 View photo
View photo
4 bedroom 2 bathroom
Port Pirie
...hall and a pantry in kitchen, also with overhead cupboards, stainless steel appliances & a range hood. Blinds have been installed on all windows. The bull nose verandah and front porch sets off this beautiful home while other external features includ...
- 4 rooms
- 2 bathrooms

Quality Built Home In St Bernards Estate!
 View photo
View photo
Quality Built Home In St Bernards Estate!
Avondale Heights, Avondale Heights Map
...hall, where high ceilings add a sense of space and grandeur, immaculate interiors include formal lounge, dining room, spacious kitchen/meals, rear family room featuring a delightful garden outlook. Warmed by timber cabinets, a well-equipped kitchen o...
- 4 rooms
- 3 bathrooms
- garden

The Brief: Classic Elegance Meets Modern Comfort and...
 12 pictures
12 pictures
The Brief: Classic Elegance Meets Modern Comfort and...
Springvale Map
...Hall and medical precinct are all close at hand. For commuters, Sandown Park Train Station is only a two-minute walk away, with the 811 bus accessible from nearby View Road. The residence presents a modern interpretation of brick veneer architecture...
- 4 rooms
- 2 bathrooms
- transport connection

Extravagant Family Luxury, Presented As New
 View photo
View photo
Extravagant Family Luxury, Presented As New
Camberwell
...hall where an extravagant double height void creates a bold sense of occasion, the home unfolds to reveal an extraordinary open-plan dining / living room that is warmed by a gas fireplace set within a feature wall of stacked stone. Seamlessly, the op...
- 6 rooms
- 3 bathrooms
- free of commission
- fireplace

Stunning 4 Bedroom Family Home On 357sqm With Pool And...
 View photo
View photo
Stunning 4 Bedroom Family Home On 357sqm With Pool And...
Coogee
...hall featuring soaring over-height ceilings and abundant natural light. A front informal living area provides an ideal family zone adjoining a generous bedroom with built-ins and adjacent bathroom, perfect as a teen retreat or guest suite. Flowing on...
- 4 rooms
- 3 bathrooms
- swimming pool
- parking

Spacious lifestyle home on 1720m2 block
 View photo
View photo
Spacious lifestyle home on 1720m2 block
Keith Hall
Tucked away on a generous 1720m2 block, this flood free home blends space, comfort and versatility. Perfect for families, couples, or anyone seeking a peaceful rural retreat. 3 bedrooms, all with built-in robes. Modern family bathroom. Expansive...
- 3 rooms
- 1 bathroom
- air conditioning
- free of commission
- transport connection

Secluded Family Oasis in Prime Location
 View photo
View photo
Secluded Family Oasis in Prime Location
North Plympton
...hall. The master bedroom is generous in size with built-in robes, while the kids room features a playful chalkboard wall. At the heart of the home, the kitchen offers a modern-retro twist with a polished concrete stone benchtop, new Miele dishwasher...
- 3 rooms
- 2 bathrooms
- auction
- garden

ELEVATED BEAUTY WITH EXCEPTIONAL BAY VIEWS
 12 pictures
12 pictures
ELEVATED BEAUTY WITH EXCEPTIONAL BAY VIEWS
PARKDALE, PARKDALE Map
...hall featuring Western red Cedar cathedral ceilings and timber paneled walls. Interconnecting living areas invite entertaining on a grand scale with the glistening bay as your backdrop. Immediately comfortable, three double-sized bedrooms offer built...
- 7 rooms
- 3 bathrooms
- 602 m²
- 3,571 AUD/m²

Luxury Living Meets Tranquil Bushland Privacy
 12 pictures
12 pictures
Luxury Living Meets Tranquil Bushland Privacy
AGNES WATER, AGNES WATER Map
Discover a home that sets a new benchmark for luxury living - a custom-designed, master-crafted residence by renowned local builder Maiden Homes, where premium finishes, thoughtful design, and effortless liveability come together in perfect...
- 6 rooms
- 2 bathrooms
- 475 m²
- 2,800 AUD/m²
- free of commission
- air conditioning

