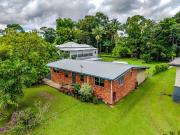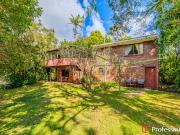2,791 houses for sale in Hall
Solid Brick Home, Walk to Town!
 12 pictures
12 pictures
Solid Brick Home, Walk to Town!
INNISFAIL, INNISFAIL Map
Solid Brick Home with Timber Floors & Entertaining Patio Set in a convenient East Innisfail location, this well-maintained 3-bedroom brick home offers comfort, practicality, and great value for buyers looking to enter the market or add to their...
- 4 rooms
- 1 bathroom
- 1012 m²
- 326 AUD/m²

Rare Central Tamborine Mountain Acre
 12 pictures
12 pictures
Rare Central Tamborine Mountain Acre
Tamborine Mountain, Tamborine Mountain Map
Water Security & Endless Potential Offered to the market for the very first time, this exceptional flat, usable 1 acre property in the heart of Tamborine Mountain combines unbeatable location, water security, and lifestyle flexibility. Just a...
- 5 rooms
- 1 bathroom
- 4114 m²
- 358 AUD/m²

Superb Single Level Elegance
 View photo
View photo
Superb Single Level Elegance
Malvern East
...hall introduces an inviting sitting room, the main bedroom with bright ensuite and walk-in robe, two additional robed bedrooms and a bathroom with separate toilet. The expansive open plan living and dining room with a gourmet kitchen appointed with s...
- 3 rooms
- 2 bathrooms
- free of commission

Another one sold by luke athanates results speak louder...
 View photo
View photo
Another one sold by luke athanates results speak louder...
Pine Mountain
...hall leading to the open-plan living spaces. The central living room and adjoining media room both offer large, versatile spaces to relax or entertain, while ducted air-conditioning and ceiling fans provide year-round comfort. At the heart of the hom...
- 5 rooms
- 2 bathrooms
- free of commission

Elevated and impeccably presented 4 bedroom family home...
 23 pictures
23 pictures
Elevated and impeccably presented 4 bedroom family home...
Bahrs Scrub
...hall flows through to an open-plan living / dining area, complete with split-system air conditioning for year-round comfort and seamless access to the rear alfresco; perfect for entertaining or unwinding with family. At the heart of the home, the wel...
- 4 rooms
- 2 bathrooms
- air conditioning

The Brief: Perfectly Presented with Plenty of Charm!
 12 pictures
12 pictures
The Brief: Perfectly Presented with Plenty of Charm!
Korumburra Map
...hall to discover a formal dining area filled with natural light, showcasing a delightful ornamental fireplace and gorgeous polished timber floors. The expansive open-plan lounge, kitchen and dining area form the true heart of this home, offering gene...
- 3 rooms
- 2 bathrooms
- fireplace

The Brief: Perfectly Presented with Plenty of Charm!
 View photo
View photo
The Brief: Perfectly Presented with Plenty of Charm!
Korumburra, Korumburra Map
...hall to discover a formal dining area filled with natural light, showcasing a delightful ornamental fireplace and gorgeous polished timber floors. The expansive open-plan lounge, kitchen and dining area form the true heart of this home, offering gene...
- 3 rooms
- 2 bathrooms
- fireplace

Chic Contemporary Beachside Family Home In Sought After...
 View photo
View photo
Chic Contemporary Beachside Family Home In Sought After...
Bondi Beach
...e sand and surf, this stunning semis chic coastal aesthetic and house-sized proportions create an idyllic family sanctuary of ... a deluxe ensuite. Its unbeatable setting is just a stroll to Hall Streets shops, wine bars and cafés, Harris Farm, celebrat...
- 4 rooms
- 3 bathrooms
- renovated
- free of commission

Contemporary Elegance Meets Exceptional Design
 32 pictures
32 pictures
Contemporary Elegance Meets Exceptional Design
Madeley
...hall with soaring 6-metre ceilings, creating a grand first impression. At the heart of the home is the gourmet kitchen, equipped with premium stainless steel appliances. A massive walk-in pantry provides ample storage for all your cooking essentials....
- 4 rooms
- 2 bathrooms
- balcony
- air conditioning

Vast Architectural Excellence, Presented As New
 View photo
View photo
Vast Architectural Excellence, Presented As New
Malvern East
...xtraordinary four-to-five bedroom, three bathroom executive townhouse sits upon a generous 400sqm approx. Block and is flawles...ntrol entry. Instantly engaging and introduced by an entrance hall set under a spectacular 3.7 metre ceiling, the home evoke...
- 4 rooms
- 3 bathrooms

Architecturally Renovated Edwardian Beauty on 718sqm
 View photo
View photo
Architecturally Renovated Edwardian Beauty on 718sqm
Brighton
...hall and original rooms resplendent with Baltic pine flooring, soaring ceilings, original fireplaces and ornate plasterwork are juxtaposed with curated designer pendants. Connecting the original with the new is a gallery-like hallway, illuminated wit...
- 4 rooms
- 2 bathrooms
- renovated

Impeccable Spacious Family Living in a Peaceful,...
 26 pictures
26 pictures
Impeccable Spacious Family Living in a Peaceful,...
Loganholme
...ing to maintain year-round comfort. A warm and inviting entrance hall sets the tone, leading to a spacious formal lounge on the right. Perfect for entertaining guests in relaxed style, complete with a ceiling fan for added cooling. To the left, the m...
- 4 rooms
- 2 bathrooms
- garden
- air conditioning

Private, Practical, Perfect!
 20 pictures
20 pictures
Private, Practical, Perfect!
Balga
...hall that flows into a spacious open-plan kitchen, dining, and living area-kept comfortable year-round with reverse cycle air conditioning. The master bedroom includes a built-in robe, reverse cycle air conditioning, and convenient semi-ensuite acces...
- 3 rooms
- 1 bathroom
- air conditioning
- free of commission

Near new home in springview estate
 View photo
View photo
Near new home in springview estate
Suttontown
...hallway that sets the tone for the spacious interior. At the front of the home, youll find a well-appointed bedroom with plush carpet, built-in robes, and day/night blinds, creating a cozy retreat for guests or family members. Just down the hall, a l...
- 4 rooms
- 2 bathrooms

VENDOR SAYS SELL Family Home with Space, Style & Views!
 22 pictures
22 pictures
VENDOR SAYS SELL Family Home with Space, Style & Views!
Evatt
...the hall: a full bathroom with a spa bath, a separate toilet, and a laundry with direct access to the backyard. Practical, family-focused living at its best. But wait theres more downstairs. Step into a massive second living area with dramatic timbe...
- 4 rooms
- 3 bathrooms
- free of commission

Occupy or invest in solid real estate
 23 pictures
23 pictures
Occupy or invest in solid real estate
Berwick
This 3 bedroom family home offers easy walking distance to shops and schools. Sunny lounge at front, solid timber kitchen & meals plus family room. Generous bedrooms with B.I.R. Master bedroom has walk in robe and full ensuite. Large under cover...
- 3 rooms
- 2 bathrooms
- free of commission

The Brief: Perfect First Home in Ideal Location
 19 pictures
19 pictures
The Brief: Perfect First Home in Ideal Location
Korumburra
...hall and through to the spacious lounge, showcasing stunning art-deco ceilings and a built-in fireplace. The dining room features lovely polished floorboards, with the rest still hiding underneath carpet ready to be exposed and brought back to life....
- 3 rooms
- 1 bathroom
- tennis court

Compass Points To Exquisite Living
 View photo
View photo
Compass Points To Exquisite Living
Greenvale
...hall and formal lounge. Beautifully big kitchen, dining and family room with waterfall stone island. Lustrous white kitchen cabinetry, wealth of appliances and butler’s pantry. Entertainment unit, feature shelving and vibrant electric fireplace. Ente...
- 4 rooms
- 2 bathrooms

Exceptional Retirement Living Without Compromise
 View photo
View photo
Exceptional Retirement Living Without Compromise
Balwyn, Balwyn Map
...hall that flows seamlessly into an expansive living and dining space. Floor-to-ceiling windows frame a beautifully landscaped, low-maintenance courtyard-an ideal retreat for morning coffee or alfresco entertaining. The villa features three generously...
- 3 rooms
- 2 bathrooms
- free of commission

Location, Lifestyle, and Liveability in the Heart of...
 27 pictures
27 pictures
Location, Lifestyle, and Liveability in the Heart of...
Underwood
...hall, you’ll find four spacious bedrooms, each with built-in robes and polished timber flooring — two with air-conditioning, and three with ceiling fans. A modern bathroom services this level, while a large covered rear patio offers the perfect place...
- 4 rooms
- 2 bathrooms
- balcony

The Brief: Timeless Elegance – Offering a Lifetime of...
 31 pictures
31 pictures
The Brief: Timeless Elegance – Offering a Lifetime of...
Pakenham
...d four offer built-in robes and ceiling fans for year-round comfort. Expansive living areas define this home, starting with a formal lounge to the right of the hall, leading into a vast open-plan family zone that seamlessly connects the kitchen, dini...
- 4 rooms
- 2 bathrooms

The One You Have Been Waiting For
 36 pictures
36 pictures
The One You Have Been Waiting For
Swan View
...leverly positioned semi powder room, with a shower, a hand basin and a toilet, connects both to the ensuite plus the central hall, providing a flexible solution for guests when entertaining. Opposite the main bedroom, the formal lounge offers a quiet...
- 6 rooms
- 2 bathrooms

Crafted For Comfort
 View photo
View photo
Crafted For Comfort
Bundanoon Map
...unctional separation for families, guests, or multigenerational households. Warm, sunlit interiors invite relaxed everyday liv...t conveniently close to the heart of Bundanoon. - Grand entry hall sets a warm, welcoming tone for arriving guests - Central...
- 4 rooms
- 2 bathrooms
- terrace

The epitome of charm and character. Super cool first home!
 13 pictures
13 pictures
The epitome of charm and character. Super cool first home!
Allansford
...s and ceilings, cottage windows and cork floors. Front formal entrance hall, spacious lounge with gas log fire and split system, reno...in and enjoy the wonderful ambience and feel of the home. The house is set back off the street with a lovely establis...
- 2 rooms
- 1 bathroom
- renovated

Spacious and solid home that ticks all the boxes
 23 pictures
23 pictures
Spacious and solid home that ticks all the boxes
Springbrook
...eryone, and there is always something to participate in: Live music at the hall, dance, yoga and martial arts classes, kids skate park days, community groups and events, art galleries, cafes, and of course the amazing walking trails and nature experi...
- 4 rooms
- 2 bathrooms

Contemporary Luxury, Expansive Living in Sought after...
 18 pictures
18 pictures
Contemporary Luxury, Expansive Living in Sought after...
Somerville
...hall, where soft neutral tones and refined finishes immediately set a tone of understated luxury. Designed with space and sophistication in mind, the home flows into multiple expansive living zones, including a dedicated theatre room complete with bl...
- 3 rooms
- 2 bathrooms

Charming Cottage Investment Opportunity in Merriwa
 View photo
View photo
Charming Cottage Investment Opportunity in Merriwa
Merriwa, Merriwa Map
...hall that flows to the living room. The spacious lounge and dining area is complemented by a split-system air conditioner, providing year-round comfort. The bright, sun-filled kitchen features ample bench and storage space, a walk-in pantry, a large...
- 3 rooms
- 1 bathroom

ELEVATED BEAUTY WITH EXCEPTIONAL BAY VIEWS
 12 pictures
12 pictures
ELEVATED BEAUTY WITH EXCEPTIONAL BAY VIEWS
PARKDALE, PARKDALE Map
...hall featuring Western red Cedar cathedral ceilings and timber paneled walls. Interconnecting living areas invite entertaining on a grand scale with the glistening bay as your backdrop. Immediately comfortable, three double-sized bedrooms offer built...
- 7 rooms
- 3 bathrooms
- 602 m²
- 3,571 AUD/m²

Luxury Living Meets Tranquil Bushland Privacy
 12 pictures
12 pictures
Luxury Living Meets Tranquil Bushland Privacy
AGNES WATER, AGNES WATER Map
Discover a home that sets a new benchmark for luxury living - a custom-designed, master-crafted residence by renowned local builder Maiden Homes, where premium finishes, thoughtful design, and effortless liveability come together in perfect...
- 6 rooms
- 2 bathrooms
- 475 m²
- 2,800 AUD/m²
- free of commission
- air conditioning

